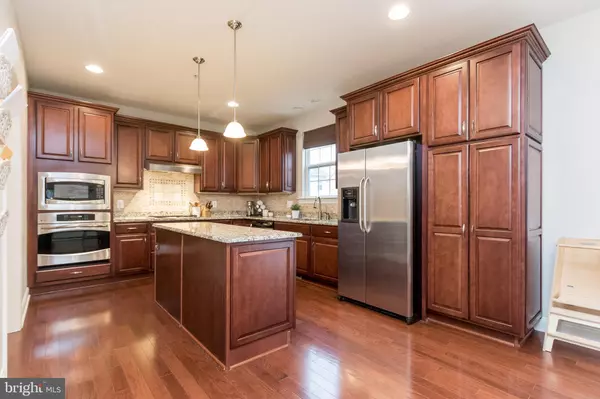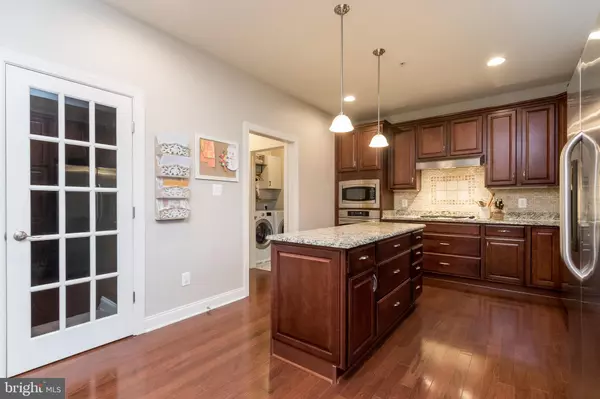$573,000
$530,000
8.1%For more information regarding the value of a property, please contact us for a free consultation.
4 Beds
4 Baths
3,046 SqFt
SOLD DATE : 03/11/2022
Key Details
Sold Price $573,000
Property Type Single Family Home
Sub Type Detached
Listing Status Sold
Purchase Type For Sale
Square Footage 3,046 sqft
Price per Sqft $188
Subdivision North Pointe
MLS Listing ID MDCH2009056
Sold Date 03/11/22
Style Colonial
Bedrooms 4
Full Baths 3
Half Baths 1
HOA Fees $59/qua
HOA Y/N Y
Abv Grd Liv Area 2,346
Originating Board BRIGHT
Year Built 2009
Annual Tax Amount $4,893
Tax Year 2021
Lot Size 10,409 Sqft
Acres 0.24
Property Description
Spotless Waldorf, MD location close to schools, restaurants, shopping and more! Gorgeous modern open layout with fresh paint on main and upper floors, boasting classic interior and exterior features. From the inviting front porch to the exceptional backyard with a custom stamped concrete patio, a built-in fire pit, a gorgeous custom pergola, and a white vinyl privacy fence, you will be impressed! A total of 3,046 finished square feet that includes the finished basement. Featuring four bedrooms, three full and one-half bathrooms, a modern open layout with gleaming hardwood flooring and ceramic tile. Dont miss the beautiful kitchen with a generous island, stainless steel appliances, granite countertops, custom backsplash, 42-inch cabinets and a gas stove. The kitchen is open to the large family room with a gas fireplace. The wonderful owners suite welcomes you with the generous walk-in closet, primary bathroom with separate dual vanity sinks, a corner soaking tub and extra-large tiled shower. The finished basement features a custom wine closet, and an expansive recreation room/theater room, (theater equipment and seating AND pool table to all convey) the fourth bedroom, and full bathroom. Hurry! This amazing opportunity will not last long. This is an As Is Sale.
Location
State MD
County Charles
Zoning RL
Rooms
Other Rooms Living Room, Dining Room, Primary Bedroom, Bedroom 2, Bedroom 3, Bedroom 4, Kitchen, Family Room, Recreation Room, Media Room, Primary Bathroom, Full Bath, Half Bath
Basement Fully Finished
Interior
Interior Features Attic, Breakfast Area, Carpet, Ceiling Fan(s), Dining Area, Family Room Off Kitchen, Floor Plan - Open, Kitchen - Eat-In, Kitchen - Island, Kitchen - Table Space, Primary Bath(s), Recessed Lighting, Soaking Tub, Stall Shower, Walk-in Closet(s), Wood Floors
Hot Water Electric
Heating Heat Pump(s)
Cooling Central A/C
Flooring Ceramic Tile, Carpet, Wood
Fireplaces Number 1
Fireplaces Type Gas/Propane
Equipment Built-In Microwave, Dishwasher, Disposal, Dryer, Stove, Washer
Fireplace Y
Appliance Built-In Microwave, Dishwasher, Disposal, Dryer, Stove, Washer
Heat Source Natural Gas
Laundry Main Floor
Exterior
Exterior Feature Porch(es), Patio(s)
Garage Garage - Front Entry, Garage Door Opener, Inside Access
Garage Spaces 6.0
Fence Vinyl, Privacy
Utilities Available Cable TV Available
Waterfront N
Water Access N
Accessibility None
Porch Porch(es), Patio(s)
Attached Garage 2
Total Parking Spaces 6
Garage Y
Building
Story 3
Foundation Slab
Sewer Public Sewer
Water Public
Architectural Style Colonial
Level or Stories 3
Additional Building Above Grade, Below Grade
New Construction N
Schools
Elementary Schools William A. Diggs
Middle Schools Theodore G. Davis
High Schools North Point
School District Charles County Public Schools
Others
Senior Community No
Tax ID 0906345034
Ownership Fee Simple
SqFt Source Assessor
Special Listing Condition Standard
Read Less Info
Want to know what your home might be worth? Contact us for a FREE valuation!

Our team is ready to help you sell your home for the highest possible price ASAP

Bought with Cheryl D. Abrams • RE/MAX United Real Estate

"My job is to find and attract mastery-based agents to the office, protect the culture, and make sure everyone is happy! "






