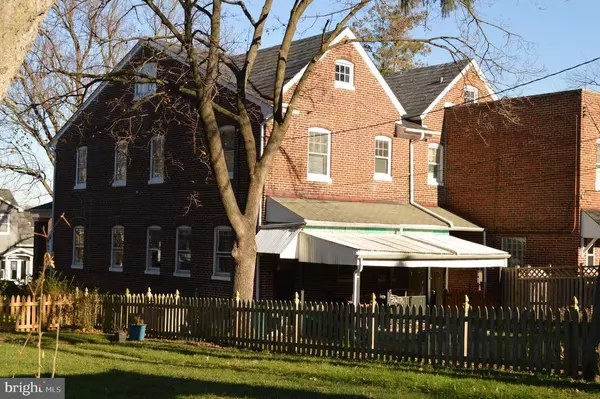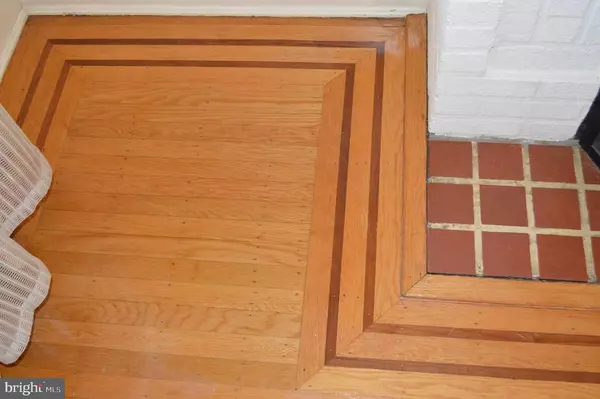$179,000
$179,000
For more information regarding the value of a property, please contact us for a free consultation.
4 Beds
3 Baths
1,760 SqFt
SOLD DATE : 01/08/2021
Key Details
Sold Price $179,000
Property Type Single Family Home
Sub Type Twin/Semi-Detached
Listing Status Sold
Purchase Type For Sale
Square Footage 1,760 sqft
Price per Sqft $101
Subdivision Mayfield
MLS Listing ID MDBA533494
Sold Date 01/08/21
Style Colonial
Bedrooms 4
Full Baths 2
Half Baths 1
HOA Y/N N
Abv Grd Liv Area 1,760
Originating Board BRIGHT
Year Built 1927
Annual Tax Amount $3,695
Tax Year 2020
Lot Size 5,576 Sqft
Acres 0.13
Lot Dimensions 34 x 164
Property Description
Cared for home in Mayfield, a neighborhood next to Lake Montebello. This semi-detached home is three stories, plus a full basement with stairs to the long yard. Living room and Dining room offer oak flooring with dark inlay around the edge. Large, eat in kitchen from the 90's with island and plenty of space for a table too. Convenient 1/2 bath on the first floor. Second floor offers three, large and private bedrooms, plus a full bath. 3rd floor stairs off the hall, take you to a lofted room with three, large dormers. Great for a play room, office, studio or bedroom. Water & sewer to the 3rd floor, plus a Central A/C system located in a 3rd floor closet, provides A/C to the bedrooms and first floor. Unfinished basement offers lots of space and has washer/dryer plus a large "dark room" for film processing. Updated 200 AMP breaker system, sump pump and exit to the rear yard, with a large garage off the rear lane and an electric overhead drive in door. The entire lot is 34' x 164'. This home additionally offer a natural gas powered, emergency back-up electric system. When electric power goes out, this system automatically turns on, keeping you comfortable. The attached photos tell the story of this large semi-detached home.
Location
State MD
County Baltimore City
Zoning R-3
Direction North
Rooms
Basement Other
Interior
Interior Features Ceiling Fan(s), Floor Plan - Traditional, Kitchen - Country, Kitchen - Eat-In, Kitchen - Island, Kitchen - Table Space, Studio, Wood Floors
Hot Water Natural Gas
Heating Hot Water
Cooling Central A/C
Flooring Wood
Equipment Cooktop - Down Draft, Dishwasher, Dryer, Dryer - Gas, Refrigerator, Washer
Fireplace N
Appliance Cooktop - Down Draft, Dishwasher, Dryer, Dryer - Gas, Refrigerator, Washer
Heat Source Natural Gas
Exterior
Garage Garage - Rear Entry, Garage Door Opener
Garage Spaces 2.0
Fence Picket, Privacy, Rear, Wood
Utilities Available Cable TV Available
Waterfront N
Water Access N
View City
Roof Type Slate
Accessibility None
Road Frontage Public
Total Parking Spaces 2
Garage Y
Building
Lot Description Front Yard, Rear Yard
Story 3.5
Sewer Public Sewer
Water Public
Architectural Style Colonial
Level or Stories 3.5
Additional Building Above Grade, Below Grade
New Construction N
Schools
School District Baltimore City Public Schools
Others
Senior Community No
Tax ID 0308014144 022
Ownership Ground Rent
SqFt Source Estimated
Special Listing Condition Standard
Read Less Info
Want to know what your home might be worth? Contact us for a FREE valuation!

Our team is ready to help you sell your home for the highest possible price ASAP

Bought with Marc W Hagerthey • Keller Williams Gateway LLC

"My job is to find and attract mastery-based agents to the office, protect the culture, and make sure everyone is happy! "






