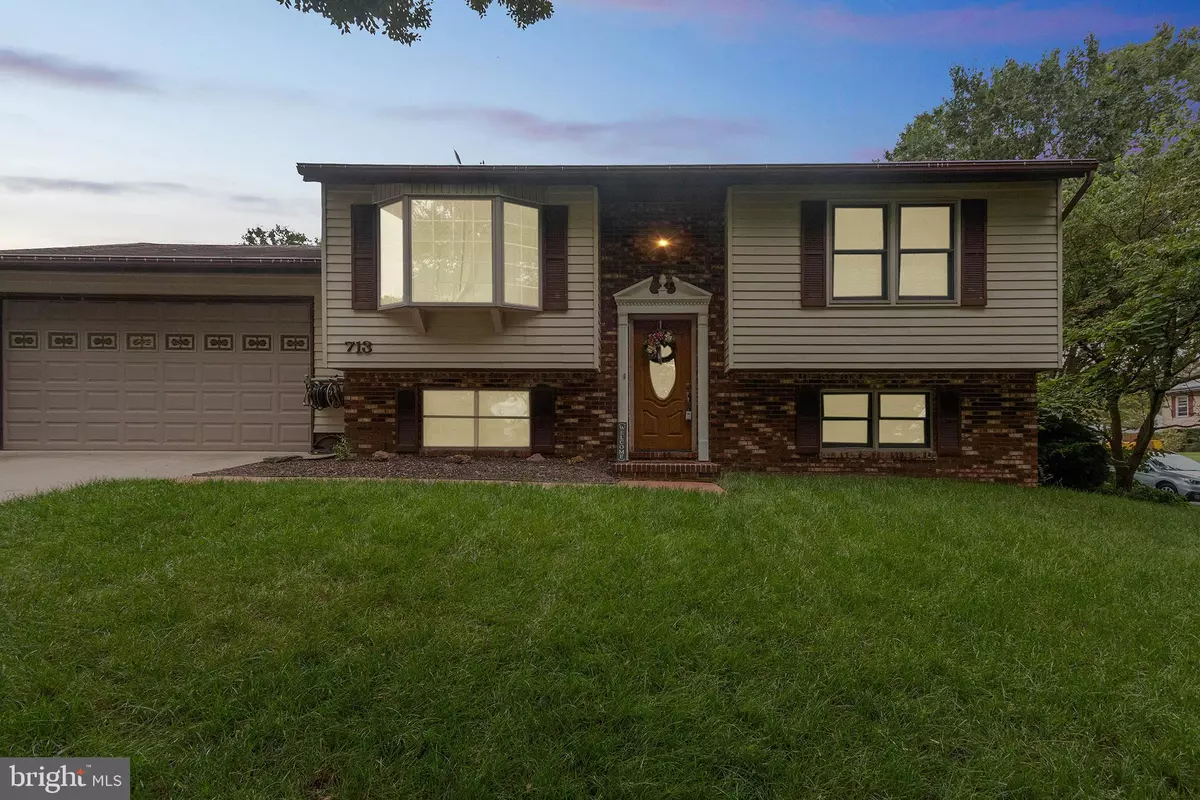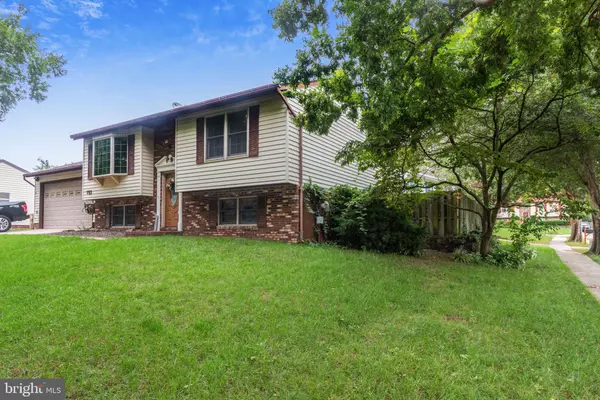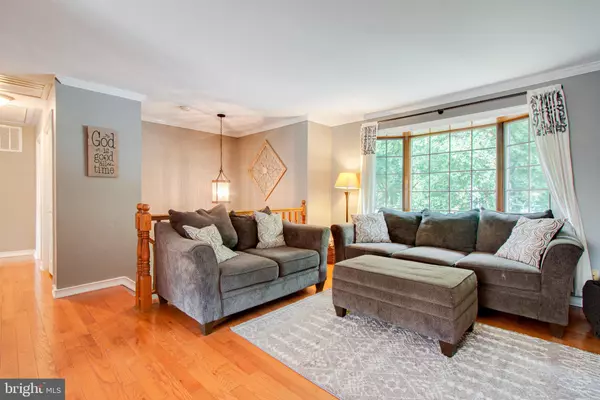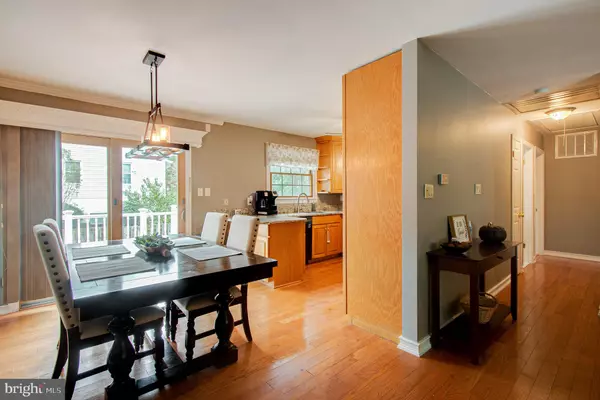$378,000
$369,900
2.2%For more information regarding the value of a property, please contact us for a free consultation.
3 Beds
3 Baths
1,524 SqFt
SOLD DATE : 12/11/2020
Key Details
Sold Price $378,000
Property Type Single Family Home
Sub Type Detached
Listing Status Sold
Purchase Type For Sale
Square Footage 1,524 sqft
Price per Sqft $248
Subdivision Myers Estates
MLS Listing ID MDAA446096
Sold Date 12/11/20
Style Split Foyer
Bedrooms 3
Full Baths 2
Half Baths 1
HOA Fees $6/ann
HOA Y/N Y
Abv Grd Liv Area 872
Originating Board BRIGHT
Year Built 1983
Annual Tax Amount $2,764
Tax Year 2019
Lot Size 7,010 Sqft
Acres 0.16
Property Description
Step into your new home! Follow the split foyer downstairs to the daylight lower level to discover a beautiful master suite with walk-in closet. You'll never be far from family with a family room and adjoining half-bath also on the lower level. Conveniently, walk out to the yard space from here or access the oversized garage that includes that elusive workspace area, as well. Upstairs, you'll find a modern kitchen, dinning area, living room, 2 bedrooms and a full bath. Walk right out onto the deck to entertain or sit back and relax with your coffee to see the "smart" sprinkler system start your mornings. Call your agent now--this won't last long! Highlights: hvac >1yr, new light fixtures, new dishwasher and built-in micro, new sump pump with bat bckup, new w/d
Location
State MD
County Anne Arundel
Zoning R5
Rooms
Basement Interior Access, Outside Entrance, Garage Access, Sump Pump, Windows, Daylight, Full, Fully Finished, Heated
Main Level Bedrooms 2
Interior
Interior Features Attic, Ceiling Fan(s), Carpet, Crown Moldings, Chair Railings, Dining Area, Walk-in Closet(s)
Hot Water Electric
Heating Heat Pump(s)
Cooling Central A/C
Flooring Hardwood, Carpet
Equipment Built-In Microwave, Dishwasher, Dryer, Extra Refrigerator/Freezer, Refrigerator, Stove, Oven/Range - Electric, Washer, Water Heater
Fireplace N
Window Features Bay/Bow
Appliance Built-In Microwave, Dishwasher, Dryer, Extra Refrigerator/Freezer, Refrigerator, Stove, Oven/Range - Electric, Washer, Water Heater
Heat Source Natural Gas
Laundry Basement
Exterior
Exterior Feature Deck(s)
Garage Additional Storage Area, Oversized, Inside Access
Garage Spaces 2.0
Fence Wood
Waterfront N
Water Access N
View Street, Garden/Lawn
Roof Type Asphalt
Accessibility None
Porch Deck(s)
Attached Garage 2
Total Parking Spaces 2
Garage Y
Building
Lot Description Corner, Cul-de-sac, Front Yard, No Thru Street
Story 2
Foundation Concrete Perimeter
Sewer Public Sewer
Water Public
Architectural Style Split Foyer
Level or Stories 2
Additional Building Above Grade, Below Grade
New Construction N
Schools
Elementary Schools Quarterfield
Middle Schools Corkran
High Schools Glen Burnie
School District Anne Arundel County Public Schools
Others
Pets Allowed N
Senior Community No
Tax ID 020449690036594
Ownership Fee Simple
SqFt Source Assessor
Acceptable Financing Cash, Contract, Conventional, FHA, VA, Negotiable
Horse Property N
Listing Terms Cash, Contract, Conventional, FHA, VA, Negotiable
Financing Cash,Contract,Conventional,FHA,VA,Negotiable
Special Listing Condition Standard
Read Less Info
Want to know what your home might be worth? Contact us for a FREE valuation!

Our team is ready to help you sell your home for the highest possible price ASAP

Bought with Allen A Harris • Anthony Allen Realty

"My job is to find and attract mastery-based agents to the office, protect the culture, and make sure everyone is happy! "






