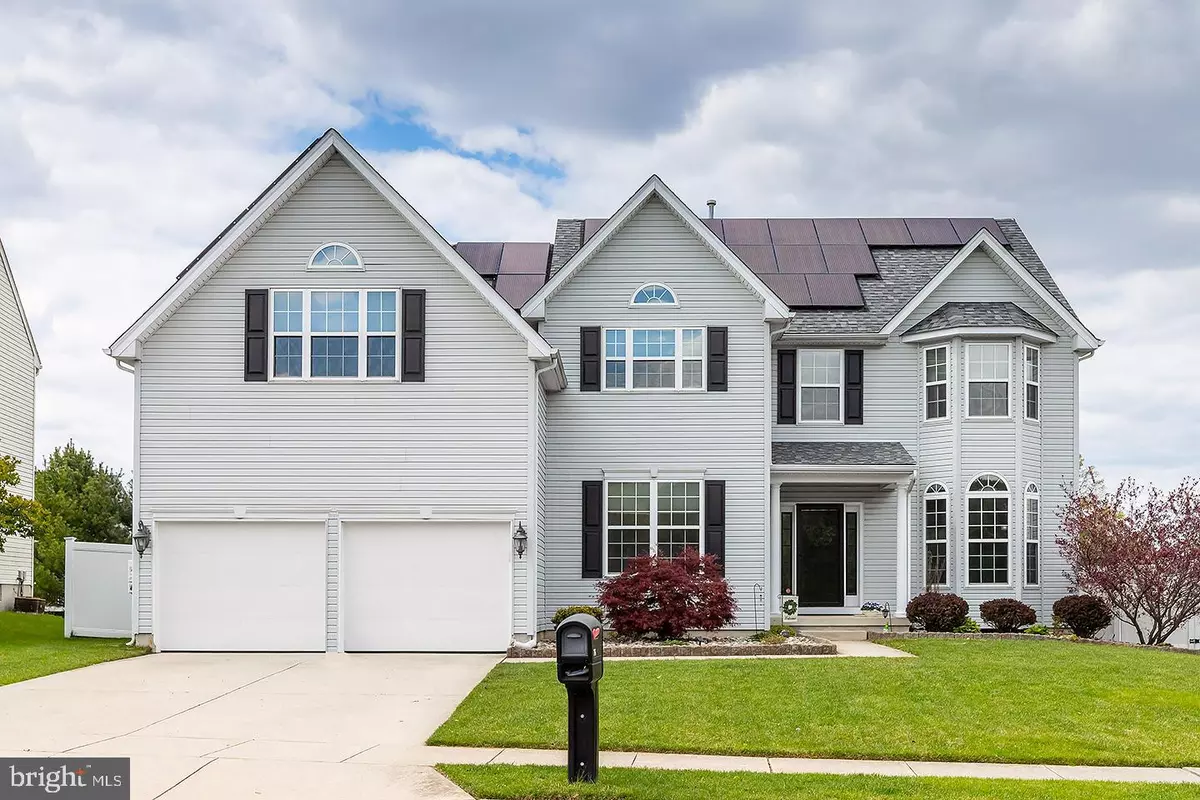$525,000
$510,000
2.9%For more information regarding the value of a property, please contact us for a free consultation.
4 Beds
3 Baths
3,059 SqFt
SOLD DATE : 07/29/2022
Key Details
Sold Price $525,000
Property Type Single Family Home
Sub Type Detached
Listing Status Sold
Purchase Type For Sale
Square Footage 3,059 sqft
Price per Sqft $171
Subdivision Lexington Hill
MLS Listing ID NJGL2014680
Sold Date 07/29/22
Style Colonial
Bedrooms 4
Full Baths 2
Half Baths 1
HOA Y/N N
Abv Grd Liv Area 3,059
Originating Board BRIGHT
Year Built 2004
Annual Tax Amount $12,496
Tax Year 2021
Lot Size 10,324 Sqft
Acres 0.24
Lot Dimensions 0.00 x 0.00
Property Description
BUYERS COULD NOT GET THEIR FINANCING. THEIR LOSS IS YOUR GAIN! FINAL AND BEST BY MONDAY JUNE 27th at 6:00 PM.The Lexington Hills Neighborhood is the place to live in Woolwich Township. You will be delighted with the comfort, space and terrific floor plan of this expanded Washington Model home boasting over 3,000 square feet, not including the basement. Enter through the front door into an inviting two-story foyer with hardwood floors and beautiful banister. First floor study with French doors, living and dining combination is a functional floor plan for holiday entertaining. The spacious and beautiful island kitchen with pendant lighting, handsome wood cabinetry, granite counters, stainless steel appliances, gas cooking and pantry is waiting for the chef of the home. Large family room with vaulted ceiling, recessed lights plus gas fireplace with mantle is adjacent to the kitchen. Great for the family to hang out at the end of the day with the fireplace on and to watch a movie, talk or play a game. Open the sliding glass doors from the kitchen and you will be in awe of this beautiful backyard oasis featuring beautiful landscaping, paver patio, salt water inground pool, separate hot tub , shed and so much more. Why travel when you have all this right here at home? The second floor of the home has a large primary bedroom suite with sitting area, three walk-in closets, en suite bathroom featuring soaking tub, stall shower and double sinks. There are three other generous sized bedrooms with ample closet space. To complete the second level of the home is a hall bathroom with tub/shower unit and double sinks. Laundry room is on the second level of the home which is so convenient as you do not need to run up and down the stairs. There is a large full basement which adds another level of living - home gym, another study, music area or whatever your heart desires. Of course, the refrigerator, washer, dryer, window treatments and light fixtures will remain with the home. Two zone heat and air . One zone has been replaced in 2021. The second zone has been meticulously maintained twice a year. New hot water tank was installed in 2021. There is an electrical hookup for a full house generator plus there is a 24 volt adapter garage hookup for car charging in the oversized two car garage. Solar panels are financed and part of the sale. Buyers must assume the remaining payments. You will be delighted with the energy savings on your bill. In additions the back yard has a gazebo and is wired for outdoor speakers and cable wiring for outdoor TV. Excellent Woolwich Township School system. Close proximity to major roadways to Philadelphia, Delaware and the Jersey shore. A pleasure to show!
Location
State NJ
County Gloucester
Area Woolwich Twp (20824)
Zoning RESID
Rooms
Other Rooms Living Room, Dining Room, Primary Bedroom, Sitting Room, Bedroom 2, Bedroom 3, Bedroom 4, Kitchen, Family Room, Foyer, Study, Laundry
Basement Full, Partially Finished, Interior Access, Drainage System
Interior
Interior Features Attic, Carpet, Ceiling Fan(s), Combination Dining/Living, Combination Kitchen/Dining, Dining Area, Family Room Off Kitchen, Floor Plan - Traditional, Kitchen - Eat-In, Kitchen - Island, Pantry, Primary Bath(s), Recessed Lighting, Soaking Tub, Stall Shower, Tub Shower, Upgraded Countertops, Walk-in Closet(s), Window Treatments, Wood Floors
Hot Water Natural Gas
Heating Forced Air, Zoned
Cooling Central A/C, Zoned
Flooring Wood, Fully Carpeted, Vinyl, Tile/Brick
Fireplaces Number 1
Fireplaces Type Gas/Propane, Mantel(s)
Equipment Built-In Microwave, Built-In Range, Dishwasher, Disposal, Dryer, Oven - Self Cleaning, Refrigerator, Stainless Steel Appliances, Washer
Furnishings No
Fireplace Y
Appliance Built-In Microwave, Built-In Range, Dishwasher, Disposal, Dryer, Oven - Self Cleaning, Refrigerator, Stainless Steel Appliances, Washer
Heat Source Natural Gas
Laundry Upper Floor
Exterior
Exterior Feature Patio(s), Porch(es)
Garage Garage - Front Entry, Garage Door Opener, Inside Access, Oversized
Garage Spaces 6.0
Fence Fully, Vinyl
Pool Fenced, In Ground, Saltwater, Other
Waterfront N
Water Access N
View Garden/Lawn
Roof Type Pitched,Shingle
Street Surface Paved
Accessibility None
Porch Patio(s), Porch(es)
Attached Garage 2
Total Parking Spaces 6
Garage Y
Building
Lot Description Open
Story 2
Foundation Concrete Perimeter
Sewer Public Sewer
Water Public
Architectural Style Colonial
Level or Stories 2
Additional Building Above Grade, Below Grade
Structure Type 2 Story Ceilings,9'+ Ceilings,Cathedral Ceilings
New Construction N
Schools
High Schools Kingsway Regional H.S.
School District Swedesboro-Woolwich Public Schools
Others
Pets Allowed Y
Senior Community No
Tax ID 24-00003 21-00003
Ownership Fee Simple
SqFt Source Assessor
Security Features Security System
Acceptable Financing Conventional, VA, FHA
Horse Property N
Listing Terms Conventional, VA, FHA
Financing Conventional,VA,FHA
Special Listing Condition Standard
Pets Description No Pet Restrictions
Read Less Info
Want to know what your home might be worth? Contact us for a FREE valuation!

Our team is ready to help you sell your home for the highest possible price ASAP

Bought with John T. Swartz • RE/MAX ONE Realty

"My job is to find and attract mastery-based agents to the office, protect the culture, and make sure everyone is happy! "






