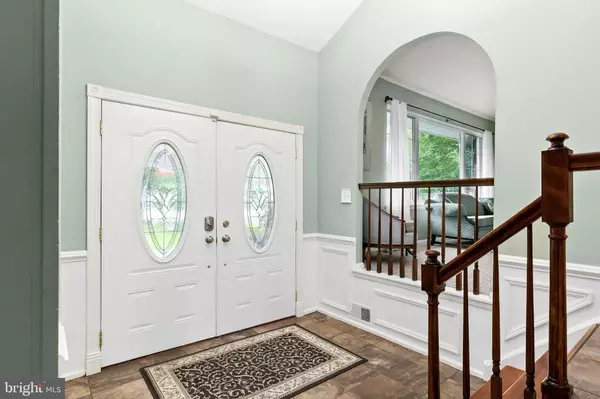$425,000
$415,000
2.4%For more information regarding the value of a property, please contact us for a free consultation.
4 Beds
3 Baths
3,514 SqFt
SOLD DATE : 11/30/2020
Key Details
Sold Price $425,000
Property Type Single Family Home
Sub Type Detached
Listing Status Sold
Purchase Type For Sale
Square Footage 3,514 sqft
Price per Sqft $120
Subdivision Surrey Place East
MLS Listing ID NJCD402892
Sold Date 11/30/20
Style Split Level,Contemporary
Bedrooms 4
Full Baths 2
Half Baths 1
HOA Y/N N
Abv Grd Liv Area 3,199
Originating Board BRIGHT
Year Built 1977
Annual Tax Amount $11,423
Tax Year 2020
Lot Size 0.324 Acres
Acres 0.32
Lot Dimensions 96.00 x 147.00
Property Description
This wonderfully expanded Surrey Place East "Squire" model home takes space & outdoor enjoyment to the next level! Lots of sunny spaces & a fabulous poolscaped yard are just a few of the many welcome surprises this home has to offer! Walk up to a wonderfully large covered front porch that can easily be furnished for today's outdoor living providing additional space for relaxing and enjoying the fall weather. Double doors open to a big foyer with ceramic tile flooring and easy access to the various levels of this big split level contemporary home. A huge picture in the front of the living room makes this space warm and bright! Same thing in the adjacent dining room with another large window. The centerpiece of this home is the spacious eat-in kitchen with sliders overlooking the back deck. This space is fun, inviting, and a cook's dream when the holidays roll around since you can prepare and entertain all at the same time. It was beautifully updated and features a huge island with a cooktop, built-in wine rack, stool seating, pantry storage, and granite counters that pair attractively with stainless appliances and the lovely cabinetry. Step down into a large family room complete with a gas fireplace which will be a much-adored space and offers views of the backyard. A second family room, provides tons of additional recreation space or awesome opportunities for learning and/or working from home. An oversized laundry room, a powder room, and access to the added 1 car garage complete this level. Upstairs, wainscoting adds character and elegance to the bedroom areas. The primary bedroom is super spacious with a sitting area, 12x9 walk-in closet, and beautifully renovated full bath with dual vanity sinks and a large stall shower. Three other bedrooms share a nicely updated full bath with dual vanity sinks, and shower/tub with ceramic tile. If more space is needed, part of the basement has been finished and there are still rooms for storage and all the utilities. The resort-style backyard has a swimming pool with a waterfall, a large patio area for dining and lounging, and is all fully fenced for privacy. A large shed keeps all the equipment out of sight. Located in a convenient Cherry Hill east-side neighborhood, this home is a commuters delight and is minutes to 295, 73, 70, and the turnpike. Shopping in Cherry Hill, Marlton, Voorhees & Moorestown are all within a couple of miles, and this includes Whole Foods, Wegmans & your choice of two Trader Joes. Put this home on the top of your list!
Location
State NJ
County Camden
Area Cherry Hill Twp (20409)
Zoning RES
Direction Northwest
Rooms
Other Rooms Living Room, Dining Room, Primary Bedroom, Bedroom 2, Bedroom 3, Bedroom 4, Kitchen, Family Room, Laundry, Recreation Room
Basement Partially Finished
Interior
Interior Features Ceiling Fan(s), Family Room Off Kitchen, Formal/Separate Dining Room, Kitchen - Eat-In, Kitchen - Island, Primary Bath(s), Recessed Lighting, Stall Shower, Tub Shower, Upgraded Countertops, Wainscotting, Walk-in Closet(s)
Hot Water Natural Gas
Heating Forced Air
Cooling Central A/C, Ceiling Fan(s)
Flooring Ceramic Tile, Hardwood, Carpet
Fireplaces Number 1
Fireplaces Type Gas/Propane
Equipment Washer, Refrigerator, Oven/Range - Electric, Microwave, Dryer, Disposal, Dishwasher, Oven - Wall, Oven/Range - Gas
Fireplace Y
Appliance Washer, Refrigerator, Oven/Range - Electric, Microwave, Dryer, Disposal, Dishwasher, Oven - Wall, Oven/Range - Gas
Heat Source Natural Gas
Laundry Main Floor
Exterior
Exterior Feature Patio(s), Porch(es)
Garage Garage - Front Entry, Inside Access
Garage Spaces 3.0
Fence Fully
Pool In Ground
Waterfront N
Water Access N
Roof Type Shingle,Pitched
Accessibility None
Porch Patio(s), Porch(es)
Attached Garage 1
Total Parking Spaces 3
Garage Y
Building
Lot Description Corner, Landscaping, Level
Story 2
Sewer Public Sewer
Water Public
Architectural Style Split Level, Contemporary
Level or Stories 2
Additional Building Above Grade, Below Grade
New Construction N
Schools
Elementary Schools Joseph D. Sharp E.S.
Middle Schools Henry C. Beck M.S.
High Schools Cherry Hill High-East H.S.
School District Cherry Hill Township Public Schools
Others
Senior Community No
Tax ID 09-00514 06-00015
Ownership Fee Simple
SqFt Source Estimated
Special Listing Condition Standard
Read Less Info
Want to know what your home might be worth? Contact us for a FREE valuation!

Our team is ready to help you sell your home for the highest possible price ASAP

Bought with Yun S Lu • Realty Mark Advantage

"My job is to find and attract mastery-based agents to the office, protect the culture, and make sure everyone is happy! "






