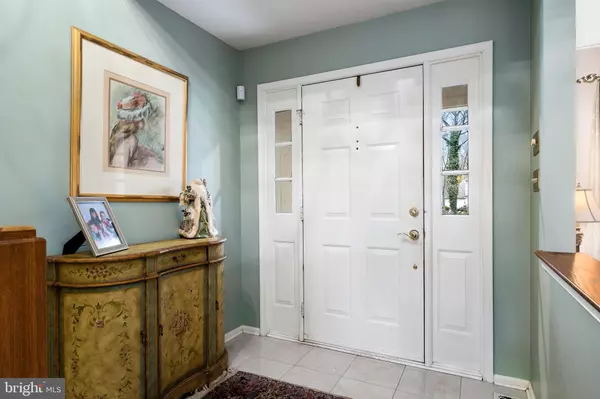$467,000
$465,500
0.3%For more information regarding the value of a property, please contact us for a free consultation.
4 Beds
3 Baths
2,823 SqFt
SOLD DATE : 03/15/2021
Key Details
Sold Price $467,000
Property Type Single Family Home
Sub Type Detached
Listing Status Sold
Purchase Type For Sale
Square Footage 2,823 sqft
Price per Sqft $165
Subdivision None Available
MLS Listing ID NJBL388866
Sold Date 03/15/21
Style Traditional
Bedrooms 4
Full Baths 2
Half Baths 1
HOA Y/N N
Abv Grd Liv Area 2,823
Originating Board BRIGHT
Year Built 1988
Annual Tax Amount $10,603
Tax Year 2020
Lot Size 0.408 Acres
Acres 0.41
Lot Dimensions 0.00 x 0.00
Property Description
This exceptional four bedroom home is sited at the end of a private Cul-de-sac of homes by Kevin Scarborough. A marble foyer introduces an interior highlighted by a sunken living room with a corner fireplace, a formal dining room opening to a large tiered deck and a kitchen with breakfast area leading to a vaulted ceiling family room with fireplace. Upstairs there is a spacious master suite with dressing hall and a sitting room. There are three additional bedrooms and a loft overlooking the family room. Additional features include a finished walk out lower level, newer roof (2019), and newer systems. Close to all major highways and bridges for an easy commute to center city and all shore areas.
Location
State NJ
County Burlington
Area Mount Laurel Twp (20324)
Zoning RESIDENTIAL
Rooms
Other Rooms Living Room, Dining Room, Primary Bedroom, Sitting Room, Bedroom 4, Kitchen, Game Room, Family Room, Laundry, Loft, Bathroom 2, Bathroom 3
Basement Daylight, Full, Drainage System, Full, Poured Concrete, Interior Access, Partially Finished, Shelving
Interior
Interior Features Carpet, Family Room Off Kitchen, Floor Plan - Open, Formal/Separate Dining Room, Kitchen - Eat-In, Kitchen - Island, Kitchen - Table Space, Pantry, Stall Shower, Tub Shower, Walk-in Closet(s), Window Treatments
Hot Water Natural Gas
Heating Forced Air
Cooling Central A/C
Flooring Carpet, Tile/Brick
Fireplaces Number 2
Fireplaces Type Corner, Brick, Free Standing, Fireplace - Glass Doors, Gas/Propane
Furnishings No
Fireplace Y
Heat Source Natural Gas
Laundry Main Floor
Exterior
Exterior Feature Deck(s), Wrap Around
Garage Garage - Front Entry, Inside Access
Garage Spaces 2.0
Utilities Available Natural Gas Available, Phone Connected, Cable TV, Under Ground
Waterfront N
Water Access N
View Trees/Woods
Roof Type Asphalt
Street Surface Paved
Accessibility None
Porch Deck(s), Wrap Around
Road Frontage City/County
Attached Garage 2
Total Parking Spaces 2
Garage Y
Building
Lot Description Cul-de-sac, Irregular, No Thru Street, Not In Development, Road Frontage
Story 2
Sewer Public Sewer, Public Hook/Up Avail
Water Public
Architectural Style Traditional
Level or Stories 2
Additional Building Above Grade, Below Grade
Structure Type Dry Wall,9'+ Ceilings,Vaulted Ceilings
New Construction N
Schools
Elementary Schools Parkway
High Schools Lenape H.S.
School District Mount Laurel Township Public Schools
Others
Pets Allowed Y
Senior Community No
Tax ID 24-01102 08-00007
Ownership Fee Simple
SqFt Source Assessor
Security Features Doorman,Carbon Monoxide Detector(s),Electric Alarm
Acceptable Financing Cash, Conventional
Horse Property N
Listing Terms Cash, Conventional
Financing Cash,Conventional
Special Listing Condition Standard
Pets Description No Pet Restrictions
Read Less Info
Want to know what your home might be worth? Contact us for a FREE valuation!

Our team is ready to help you sell your home for the highest possible price ASAP

Bought with Christopher L. Twardy • BHHS Fox & Roach-Mt Laurel

"My job is to find and attract mastery-based agents to the office, protect the culture, and make sure everyone is happy! "






