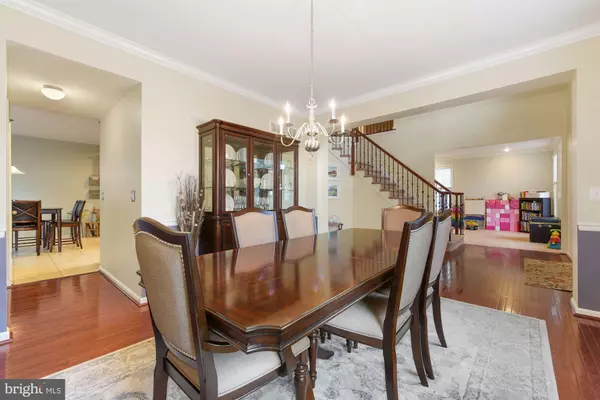$520,000
$510,000
2.0%For more information regarding the value of a property, please contact us for a free consultation.
4 Beds
4 Baths
2,976 SqFt
SOLD DATE : 10/05/2020
Key Details
Sold Price $520,000
Property Type Single Family Home
Sub Type Detached
Listing Status Sold
Purchase Type For Sale
Square Footage 2,976 sqft
Price per Sqft $174
Subdivision Heritage Chesterfld
MLS Listing ID NJBL378530
Sold Date 10/05/20
Style Colonial
Bedrooms 4
Full Baths 3
Half Baths 1
HOA Y/N N
Abv Grd Liv Area 2,976
Originating Board BRIGHT
Year Built 2011
Annual Tax Amount $13,549
Tax Year 2019
Lot Size 6,839 Sqft
Acres 0.16
Lot Dimensions 0.00 x 0.00
Property Description
Need additional living space? Home office? Totally fenced in yard for kids to play in? 113 Preservation Blvd. offers all of that and more! Upon entering, you will note the defined, yet inviting & expansive space. With both formal living and dining rooms, there is more than enough room for everyone to spread out. A massive kitchen and family room can either provide the area needed for a large gathering or offer a peaceful setting for a quiet night in front of a warm fire. Off the family room is a mudroom, with interior access to the garage as well as to the rear yard. Oh, did I mention the beautiful paver patio and fire pit? The upper level is where you will find the master suite, with 2 walk-in closets, custom master bathroom & magnificent walk in shower with seamless glass doors! 3 additional bedrooms, main hall bath, and convenient laundry room complete this level. Last, but certainly not least, is the full finished basement that you have been waiting for! With a separate room that can be used as a home office or gym and another full, custom bathroom, this is the additional living space that every homeowner now demands. Convenient to the NJ Turnpike and Rt 130, 113 Preservation Blvd. provides everything that you have been looking for! * Don't miss the 3D tour - http://spws.homevisit.com/mls/305345/113-PRESERVATION-BLVD-CHESTERFIELD--NJ-08515 *
Location
State NJ
County Burlington
Area Chesterfield Twp (20307)
Zoning PVD1
Direction East
Rooms
Other Rooms Living Room, Dining Room, Primary Bedroom, Bedroom 2, Bedroom 3, Bedroom 4, Kitchen, Family Room, Laundry, Primary Bathroom, Full Bath, Half Bath
Basement Full, Fully Finished, Heated
Interior
Interior Features Carpet, Crown Moldings, Family Room Off Kitchen, Floor Plan - Traditional, Walk-in Closet(s)
Hot Water Natural Gas
Heating Forced Air
Cooling Central A/C, Multi Units
Fireplaces Number 1
Heat Source Natural Gas
Laundry Upper Floor
Exterior
Garage Garage Door Opener, Inside Access
Garage Spaces 4.0
Fence Partially, Rear, Vinyl
Waterfront N
Water Access N
Roof Type Pitched,Shingle
Accessibility None
Attached Garage 2
Total Parking Spaces 4
Garage Y
Building
Story 2
Sewer Public Sewer
Water Public
Architectural Style Colonial
Level or Stories 2
Additional Building Above Grade, Below Grade
New Construction N
Schools
School District Northern Burlington Count Schools
Others
Senior Community No
Tax ID 07-00107 14-00002
Ownership Fee Simple
SqFt Source Assessor
Acceptable Financing Cash, Conventional, FHA, VA
Listing Terms Cash, Conventional, FHA, VA
Financing Cash,Conventional,FHA,VA
Special Listing Condition Standard
Read Less Info
Want to know what your home might be worth? Contact us for a FREE valuation!

Our team is ready to help you sell your home for the highest possible price ASAP

Bought with Geeta Kalpesh Manek • Realty Mark Central, LLC

"My job is to find and attract mastery-based agents to the office, protect the culture, and make sure everyone is happy! "






