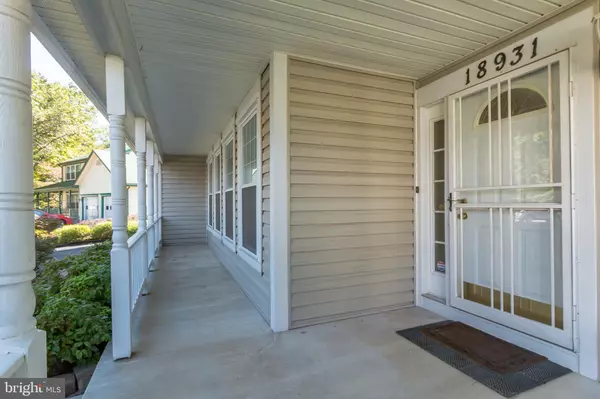$548,000
$535,000
2.4%For more information regarding the value of a property, please contact us for a free consultation.
4 Beds
4 Baths
3,450 SqFt
SOLD DATE : 11/16/2020
Key Details
Sold Price $548,000
Property Type Single Family Home
Sub Type Detached
Listing Status Sold
Purchase Type For Sale
Square Footage 3,450 sqft
Price per Sqft $158
Subdivision Flower Hill
MLS Listing ID MDMC728438
Sold Date 11/16/20
Style Contemporary
Bedrooms 4
Full Baths 3
Half Baths 1
HOA Fees $39/mo
HOA Y/N Y
Abv Grd Liv Area 2,600
Originating Board BRIGHT
Year Built 1989
Annual Tax Amount $4,748
Tax Year 2020
Lot Size 0.290 Acres
Acres 0.29
Property Description
This lovely and pristine home in Gaithersburg resides on a quiet cul-de-sac and is full of charm and endearing touches. The construction here offers four beds and three and a half baths across its 3,450 total finished sq ft. The curbside presentation here is top-notch, with gorgeous landscaping, pristine vinyl siding, and a wrap-around porch which leads to the private main entrance of the home. The semi-open floor plan of the main level is bright and comfortable, and upon entering, the foyer features customized porcelain tile. The living room in the front has a charming wall-wide built-in mirror, and the dining room has bay windows. All the windows in the home have been recently upgraded, with six new windows installed as recently as 2020. The kitchen is fantastic, with modern sleek cabinetry, more custom porcelain flooring, recessed lights, tiled backsplash, and modern stainless steel appliances. The kitchen and its adjoining breakfast area then open up to the expansive great room, which has a wood fireplace upgraded with an efficient stove insert as well as recessed lighting throughout. The upper floor of the home offers four substantial bedrooms. The main suite here, for its part, is a comfortable and large space with vaulted ceiling, skylights, and ceiling fans. Two large walk-in closets also accompany the main suite, as well as the luxurious ensuite bath with soaking tub and separate stall shower. The other three bedrooms here are all spacious and feature great natural light and dedicated closets. The finished basement of the property adds an additional 850 finished sq ft to the above-ground total and features the home's laundry, comfortable den space, and the third full bath. In addition to the front porch, there is also a rear porch accessible from the great room, which has a pergola and is the perfect area to enjoy the private oasis of the fenced-in and spacious rear yard. This listing features a great opportunity to transfer its already-in-place Real-time Ackerman Security Home Monitoring, as well as the Sears Homeowner Warranty that is currently covering the HVAC system and all the home's appliances. A modern gas and tankless water heater has also been installed, which provides efficient and quick hot water throughout the whole home with minimal energy consumption. You also just can't beat this amazing location, which combines friendly and quiet suburban living with incredible access to surrounding amenities: all the local schools are within 4 miles of the home, and the nearby Metro line can take one easily and swiftly into greater D.C. There are some good shopping and eating opportunities just down the road on nearby Snouffer School Rd. Book an appointment today to check out this treasure of a home in Gaithersburg! Offers are due by Tuesday at 3 pm.
Location
State MD
County Montgomery
Zoning R200
Rooms
Basement Fully Finished
Main Level Bedrooms 4
Interior
Hot Water Natural Gas, Tankless
Heating Forced Air
Cooling Central A/C
Fireplaces Number 1
Heat Source Natural Gas
Exterior
Garage Garage - Front Entry
Garage Spaces 4.0
Water Access N
Accessibility None
Attached Garage 2
Total Parking Spaces 4
Garage Y
Building
Story 2
Sewer Public Sewer
Water Public
Architectural Style Contemporary
Level or Stories 2
Additional Building Above Grade, Below Grade
New Construction N
Schools
School District Montgomery County Public Schools
Others
Senior Community No
Tax ID 160902772427
Ownership Fee Simple
SqFt Source Assessor
Special Listing Condition Standard
Read Less Info
Want to know what your home might be worth? Contact us for a FREE valuation!

Our team is ready to help you sell your home for the highest possible price ASAP

Bought with Ruby A Styslinger • Redfin Corp

"My job is to find and attract mastery-based agents to the office, protect the culture, and make sure everyone is happy! "






