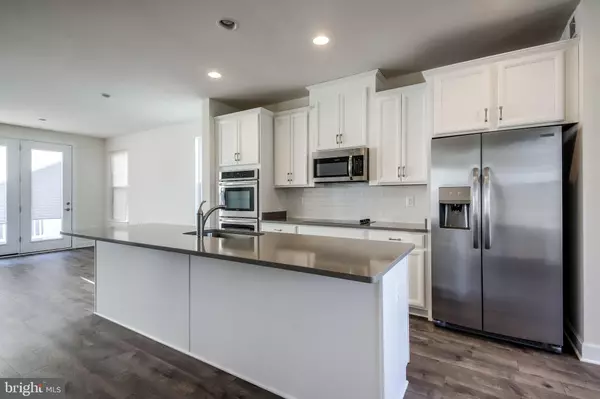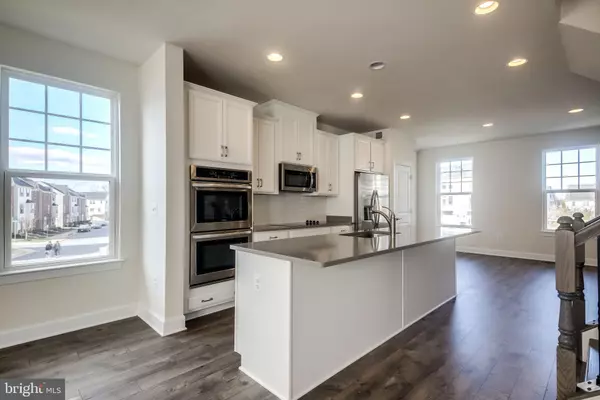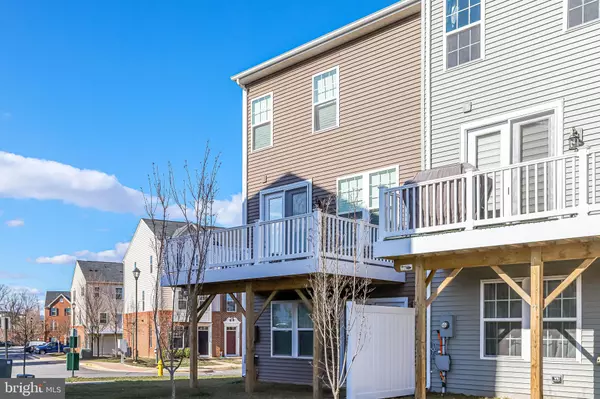$431,900
$425,000
1.6%For more information regarding the value of a property, please contact us for a free consultation.
3 Beds
4 Baths
2,640 SqFt
SOLD DATE : 08/25/2020
Key Details
Sold Price $431,900
Property Type Townhouse
Sub Type End of Row/Townhouse
Listing Status Sold
Purchase Type For Sale
Square Footage 2,640 sqft
Price per Sqft $163
Subdivision Heathcote Commons
MLS Listing ID VAPW487606
Sold Date 08/25/20
Style Contemporary
Bedrooms 3
Full Baths 2
Half Baths 2
HOA Fees $155/mo
HOA Y/N Y
Abv Grd Liv Area 1,760
Originating Board BRIGHT
Year Built 2018
Annual Tax Amount $5,050
Tax Year 2020
Lot Size 2,736 Sqft
Acres 0.06
Property Description
Beautiful 2 yr old end unit Townhouse located in Heathcote Commons, Gainesville. This 3 level home has upgraded engineered laminated plank flooring on the open main level and hardwood stairs throughout. The gourmet kitchen is perfect for entertaining with a 10 ft long center island, quartz countertops and stainless steel appliances. The upper level features a spacious master with large walk-in closet and wonderful spa like bath. There are 2 large bedrooms and full bath completing the sleeping quarters. The finished lower level offers a rec room/family room and half bath with walkout. You will be within walking distance of Harris Teeter, dog park, dentist and much more! Don't miss out on this wonderful opportunity.
Location
State VA
County Prince William
Zoning PMD
Rooms
Other Rooms Living Room, Primary Bedroom, Bedroom 2, Bedroom 3, Kitchen, Recreation Room, Primary Bathroom, Full Bath, Half Bath
Basement Full, Walkout Level, Fully Finished
Interior
Interior Features Carpet, Kitchen - Island, Kitchen - Table Space, Recessed Lighting, Window Treatments, Upgraded Countertops, Breakfast Area, Dining Area, Family Room Off Kitchen, Floor Plan - Open, Kitchen - Gourmet, Primary Bath(s), Pantry, Walk-in Closet(s)
Hot Water Electric
Heating Heat Pump(s)
Cooling Central A/C
Flooring Carpet, Tile/Brick, Wood, Laminated
Equipment Stainless Steel Appliances, Built-In Microwave, Cooktop, Dishwasher, Disposal, Refrigerator, Icemaker, Oven - Wall
Fireplace N
Appliance Stainless Steel Appliances, Built-In Microwave, Cooktop, Dishwasher, Disposal, Refrigerator, Icemaker, Oven - Wall
Heat Source Geo-thermal
Exterior
Exterior Feature Deck(s)
Garage Garage Door Opener
Garage Spaces 2.0
Water Access N
Accessibility None
Porch Deck(s)
Attached Garage 2
Total Parking Spaces 2
Garage Y
Building
Lot Description Backs - Open Common Area
Story 3
Sewer Public Sewer
Water Public
Architectural Style Contemporary
Level or Stories 3
Additional Building Above Grade, Below Grade
Structure Type 9'+ Ceilings
New Construction N
Schools
Elementary Schools Tyler
Middle Schools Bull Run
High Schools Battlefield
School District Prince William County Public Schools
Others
Senior Community No
Tax ID 7397-67-9935
Ownership Fee Simple
SqFt Source Estimated
Special Listing Condition Short Sale
Read Less Info
Want to know what your home might be worth? Contact us for a FREE valuation!

Our team is ready to help you sell your home for the highest possible price ASAP

Bought with Laura Lynette Mugnolo • RE/MAX Gateway

"My job is to find and attract mastery-based agents to the office, protect the culture, and make sure everyone is happy! "






