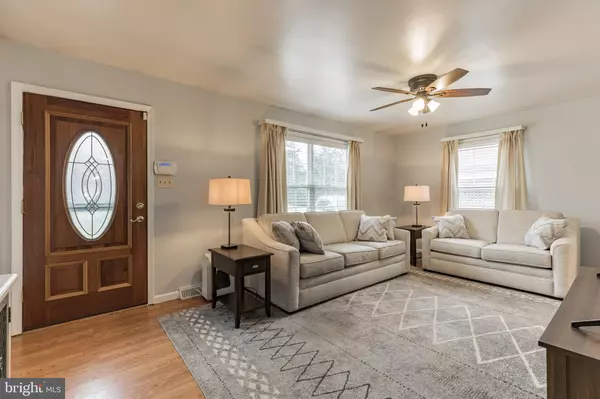$259,900
$259,900
For more information regarding the value of a property, please contact us for a free consultation.
3 Beds
2 Baths
1,104 SqFt
SOLD DATE : 08/29/2022
Key Details
Sold Price $259,900
Property Type Single Family Home
Sub Type Detached
Listing Status Sold
Purchase Type For Sale
Square Footage 1,104 sqft
Price per Sqft $235
Subdivision None Available
MLS Listing ID NJCB2005648
Sold Date 08/29/22
Style Ranch/Rambler
Bedrooms 3
Full Baths 2
HOA Y/N N
Abv Grd Liv Area 1,104
Originating Board BRIGHT
Year Built 1992
Annual Tax Amount $4,766
Tax Year 2020
Lot Size 0.292 Acres
Acres 0.29
Lot Dimensions 106.00 x 120.00
Property Description
Check out these low, low taxes. $4, 766. Unbelievable. Have you been looking for one-level living with lots of modern upgrades? Look no further. This rancher has had numerous recent upgrades and is just waiting for a new owner to love it. The new kitchen was installed at the end of 2021 with all new shaker cabinets, There is Quarts on the island and granite on the counters along with a stainless steel appliance package. The owner calls the oven the knock, knock oven. Just knock on the oven door and the interior light turns on. There is also a tall pantry cabinet for more storage. The alternate color center island sits 3-4 comfortably. There is a beautiful marble tile backsplash and a stainless-steel farm sink. The interior living room, kitchen, dining area, bedroom and hall have been recently repainted (April 2022). The entire HVAC system has been replaced (2021). The hot water heater was replaced as well (2020). The primary bedroom en suite has a new sink, commode, and floor (2022) There is a 1 car carport and a driveway that hold 3 more cars. The fully fenced rear yard is perfect for parties and for your pets. The basement is partially finished with interior walls and drywall and could be finished off completely with a little vision. The basement has high ceilings, a Bilco door, and is dry. Put this on the list. It will not last long.
Location
State NJ
County Cumberland
Area Vineland City (20614)
Zoning RES
Rooms
Other Rooms Living Room, Dining Room, Primary Bedroom, Bedroom 2, Bedroom 3, Kitchen, Basement
Basement Full, Partially Finished
Main Level Bedrooms 3
Interior
Interior Features Ceiling Fan(s), Dining Area, Kitchen - Eat-In, Primary Bath(s), Wood Floors, Breakfast Area, Combination Kitchen/Dining
Hot Water Natural Gas
Heating Forced Air
Cooling Central A/C
Flooring Hardwood, Ceramic Tile
Equipment Built-In Microwave, Built-In Range
Fireplace N
Window Features Insulated
Appliance Built-In Microwave, Built-In Range
Heat Source Natural Gas
Laundry Basement
Exterior
Garage Spaces 4.0
Carport Spaces 1
Fence Chain Link, Fully
Waterfront N
Water Access N
Roof Type Architectural Shingle
Accessibility None
Total Parking Spaces 4
Garage N
Building
Story 1
Foundation Block
Sewer On Site Septic
Water Well
Architectural Style Ranch/Rambler
Level or Stories 1
Additional Building Above Grade, Below Grade
New Construction N
Schools
School District City Of Vineland Board Of Education
Others
Senior Community No
Tax ID 14-00201-00027
Ownership Fee Simple
SqFt Source Assessor
Special Listing Condition Standard
Read Less Info
Want to know what your home might be worth? Contact us for a FREE valuation!

Our team is ready to help you sell your home for the highest possible price ASAP

Bought with Non Member • Metropolitan Regional Information Systems, Inc.

"My job is to find and attract mastery-based agents to the office, protect the culture, and make sure everyone is happy! "






