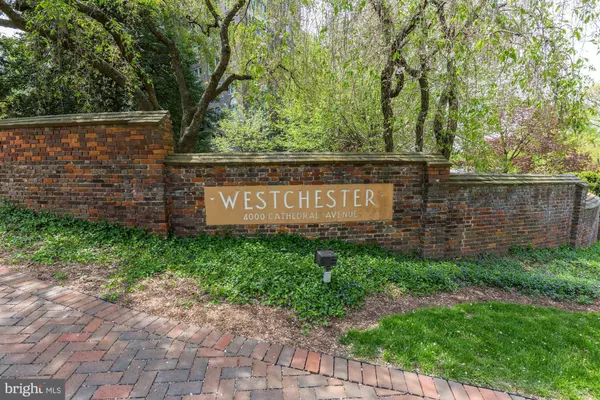$200,000
$200,000
For more information regarding the value of a property, please contact us for a free consultation.
1 Bath
615 SqFt
SOLD DATE : 10/30/2020
Key Details
Sold Price $200,000
Property Type Condo
Sub Type Condo/Co-op
Listing Status Sold
Purchase Type For Sale
Square Footage 615 sqft
Price per Sqft $325
Subdivision Cathedral Heights
MLS Listing ID DCDC488702
Sold Date 10/30/20
Style Art Deco
Full Baths 1
Condo Fees $464/mo
HOA Y/N N
Abv Grd Liv Area 615
Originating Board BRIGHT
Year Built 1931
Annual Tax Amount $994,271
Tax Year 2019
Property Description
This charming studio at The Westchester features views of Glover Park. A sleeping area with added closet space leads to the spacious bathroom, brimming with original detail. Efficiency kitchen includes stove, dishwasher, microwave, garbage disposal and refrigerator. Wall sconces provide additional lighting options. With several options for expansion and reinvention, this space offers a unique opportunity to unleash your imagination in a completely classic building. Come discover The Westchester. Situated on 10 park like acres, The Westchester offers every amenity imaginable and an unparalleled appreciation to preserving the past. This apartment is offered AS IS.
Location
State DC
County Washington
Interior
Hot Water Natural Gas
Heating Ceiling, Radiator
Cooling Central A/C, Ceiling Fan(s)
Flooring Hardwood
Heat Source Natural Gas
Laundry Main Floor
Exterior
Amenities Available Common Grounds, Convenience Store, Exercise Room, Guest Suites, Laundry Facilities, Library, Meeting Room, Party Room, Beauty Salon
Waterfront N
Water Access N
Accessibility Other
Garage N
Building
Story 1
Unit Features Mid-Rise 5 - 8 Floors
Sewer Public Sewer
Water Public
Architectural Style Art Deco
Level or Stories 1
Additional Building Above Grade, Below Grade
New Construction N
Schools
Elementary Schools Stoddert
Middle Schools Hardy
High Schools Jackson-Reed
School District District Of Columbia Public Schools
Others
Pets Allowed N
HOA Fee Include Taxes,Air Conditioning,Heat,Gas,Electricity,Management,Reserve Funds,Sewer
Senior Community No
Tax ID 1805//0800
Ownership Cooperative
Acceptable Financing Cash, Conventional
Listing Terms Cash, Conventional
Financing Cash,Conventional
Special Listing Condition Standard
Read Less Info
Want to know what your home might be worth? Contact us for a FREE valuation!

Our team is ready to help you sell your home for the highest possible price ASAP

Bought with Kathleen L Battista • Cathedral Realty, LLC.

"My job is to find and attract mastery-based agents to the office, protect the culture, and make sure everyone is happy! "






