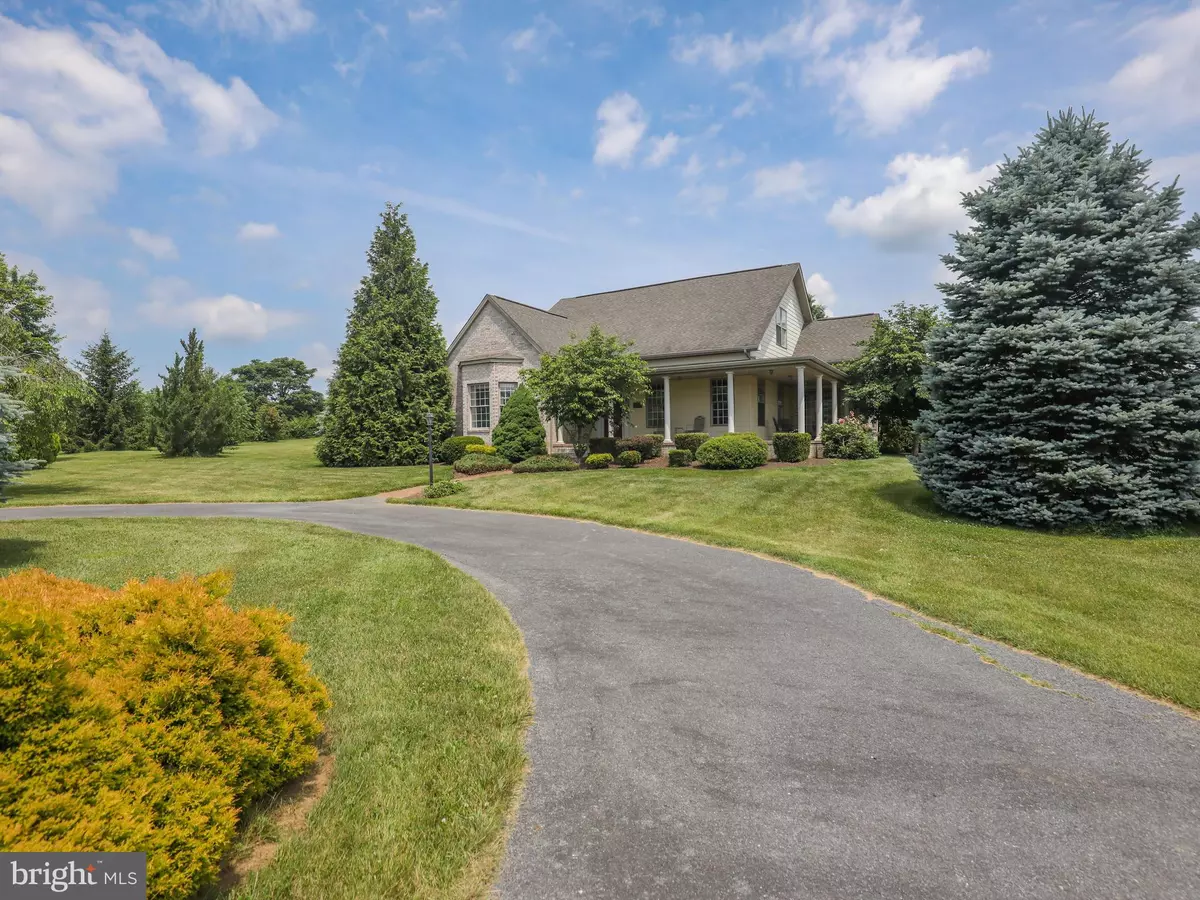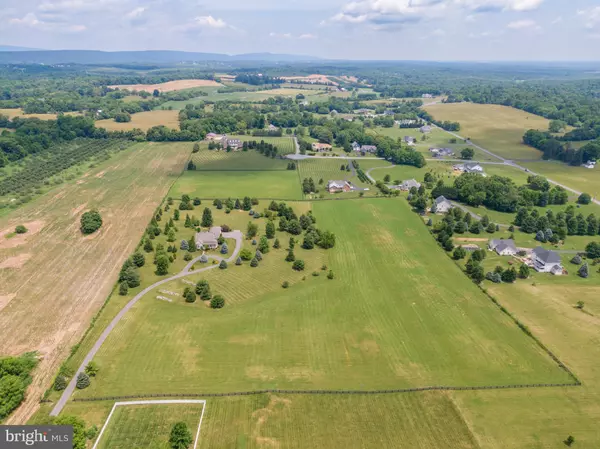$769,900
$769,900
For more information regarding the value of a property, please contact us for a free consultation.
4 Beds
4 Baths
3,165 SqFt
SOLD DATE : 07/20/2022
Key Details
Sold Price $769,900
Property Type Single Family Home
Sub Type Detached
Listing Status Sold
Purchase Type For Sale
Square Footage 3,165 sqft
Price per Sqft $243
Subdivision Rose Hill Meadows
MLS Listing ID VAFV2007300
Sold Date 07/20/22
Style Colonial
Bedrooms 4
Full Baths 3
Half Baths 1
HOA Y/N N
Abv Grd Liv Area 3,165
Originating Board BRIGHT
Year Built 2004
Annual Tax Amount $12,005
Tax Year 2022
Lot Size 12.840 Acres
Acres 12.84
Property Description
You'll love this Southern Living Home "Poplar Grove" in all brick and HardiPlank Siding situated on an almost 13 acre lot. A private l& level lot surrounded by elegant homes and farm land. Horses Welcome! The exterior of this home offers gorgeous landscaping, a wrap around porch in the front and spacious covered porch in the rear off of the family room and a three car side load garage with space for storage in the attic. Black board fencing outlines the property adding to the stately look of this property. The floor plan offers a roomy primary bedroom on the main floor with an en-suite bath with a jetted tub, separate shower, double sinks and a walk-in closet. The family room has a gas fireplace with mantle and beautiful built-ins and it opens up to the covered rear porch. The kitchen has stainless appliances, ceramic tile floor, a large pantry & granite counter tops. Spacious area for your kitchen table with french doors that open to the wrap around porch. Hardwood floors in foyer, family room and dining room. The second floor has three bedrooms and a cozy sitting area between the rooms. 2 bedrooms share a Jack and Jill bathroom and the other bedroom has its own full bath. Landscape was just freshened up, new carpet in the primary bedroom, primary bath just painted, new LVT flooring in main level laundry room, HVAC just serviced & home was just professionally cleaned! Ready for you to move right in!
Location
State VA
County Frederick
Zoning RA
Rooms
Main Level Bedrooms 1
Interior
Interior Features Attic, Built-Ins, Carpet, Ceiling Fan(s), Crown Moldings, Dining Area, Entry Level Bedroom, Family Room Off Kitchen, Kitchen - Eat-In, Kitchen - Island, Kitchen - Table Space, Pantry, Walk-in Closet(s), Water Treat System, Wood Floors
Hot Water Electric
Heating Heat Pump(s)
Cooling Central A/C, Ceiling Fan(s)
Flooring Ceramic Tile, Carpet, Hardwood
Fireplaces Number 1
Fireplaces Type Mantel(s), Gas/Propane
Equipment Cooktop, Dishwasher, Disposal, Dryer, Exhaust Fan, Oven - Double
Fireplace Y
Appliance Cooktop, Dishwasher, Disposal, Dryer, Exhaust Fan, Oven - Double
Heat Source Electric
Laundry Main Floor
Exterior
Exterior Feature Porch(es), Wrap Around
Garage Garage Door Opener, Garage - Side Entry, Inside Access
Garage Spaces 3.0
Fence Board
Utilities Available Electric Available, Propane
Water Access N
View Scenic Vista
Roof Type Architectural Shingle
Accessibility None
Porch Porch(es), Wrap Around
Attached Garage 3
Total Parking Spaces 3
Garage Y
Building
Story 2
Foundation Concrete Perimeter
Sewer Septic = # of BR
Water Well
Architectural Style Colonial
Level or Stories 2
Additional Building Above Grade, Below Grade
New Construction N
Schools
School District Frederick County Public Schools
Others
Senior Community No
Tax ID 32 A 44A
Ownership Fee Simple
SqFt Source Assessor
Security Features Electric Alarm
Special Listing Condition Standard
Read Less Info
Want to know what your home might be worth? Contact us for a FREE valuation!

Our team is ready to help you sell your home for the highest possible price ASAP

Bought with Deborah Matthews • ERA Oakcrest Realty, Inc.

"My job is to find and attract mastery-based agents to the office, protect the culture, and make sure everyone is happy! "






