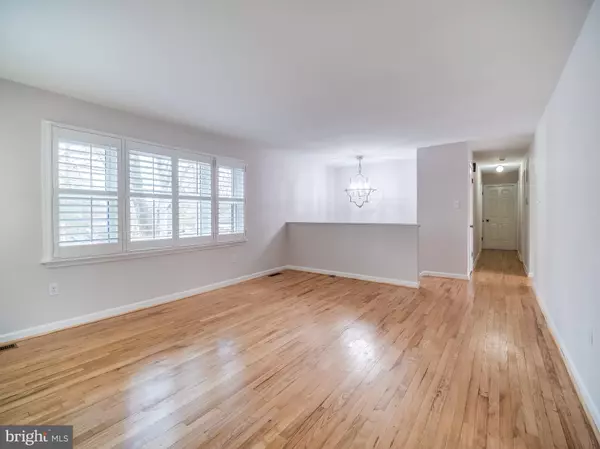$389,900
$389,900
For more information regarding the value of a property, please contact us for a free consultation.
3 Beds
3 Baths
2,842 SqFt
SOLD DATE : 05/08/2020
Key Details
Sold Price $389,900
Property Type Single Family Home
Sub Type Detached
Listing Status Sold
Purchase Type For Sale
Square Footage 2,842 sqft
Price per Sqft $137
Subdivision South Hill Estates
MLS Listing ID VAFQ164504
Sold Date 05/08/20
Style Split Foyer
Bedrooms 3
Full Baths 3
HOA Y/N N
Abv Grd Liv Area 1,421
Originating Board BRIGHT
Year Built 1978
Annual Tax Amount $3,314
Tax Year 2020
Lot Size 1.215 Acres
Acres 1.21
Property Description
Fantastic updated brick front split foyer SFH sited on over 1.2 Acres on the DC side of Warrenton! NEW ROOF, NEW SEPTIC SYSTEM + MORE! From the extended driveway, you are greeted by a slate stone walkway leading to the front porch with pergola and double door entry into the split foyer where you are greeted by fresh neutral paint that carries throughout. The foyer enjoys a stunning custom chandelier and refinished hardwood flooring that flows to the spacious Living Room which is sun filled by a large window with plantation shutters. Off the Living Room is the formal Dining Room featuring gleaming hardwood floors, a custom chandelier, window with plantation shutters for natural light and double door access to the kitchen. The Kitchen offers ceramic tile flooring, granite counter tops, stainless steel appliances, ceiling fan light fixture, a pantry and a breakfast area with custom chandelier and sliding glass doors that open to the rear deck. The expansive rear deck over looks the beautiful back yard with trees and rolling hills. In addition, the hardwood floors flow down the hallway of the main level and into each of the three freshly painted bedrooms with ceiling fan light fixtures and plantation shutter covered windows. The Master Bedroom includes an en suite bathroom featuring ceramic tile flooring, a single sink vanity with under cabinet storage and a shower/tub combo with custom ceramic tile surround. The lower level Recreation Room boasts fresh neutral paint, engineered hardwood flooring, a large window for natural light and recessed lighting. The Kitchenette offers ceramic tile flooring, stainless steel appliances, granite counter tops, a pantry and recessed lighting making a great space for an in-law suite. The Den is conveniently located on the lower level and enjoys plush wall to wall carpeting and fresh paint. The Bonus Room includes fresh neutral paint, engineered hardwood flooring and recessed lighting. The list goes on....This one is a must see!
Location
State VA
County Fauquier
Zoning R1
Rooms
Other Rooms Living Room, Dining Room, Primary Bedroom, Bedroom 2, Bedroom 3, Kitchen, Den, Recreation Room, Bonus Room
Basement Daylight, Full, Fully Finished, Side Entrance
Main Level Bedrooms 3
Interior
Interior Features Breakfast Area, Carpet, Ceiling Fan(s), Formal/Separate Dining Room, Kitchen - Eat-In, Kitchenette, Stall Shower, Tub Shower, Wood Floors, Primary Bath(s)
Heating Heat Pump(s)
Cooling Central A/C
Flooring Carpet, Ceramic Tile, Hardwood
Equipment Dishwasher, Dryer, Microwave, Oven - Double, Oven/Range - Electric, Exhaust Fan, Refrigerator, Stainless Steel Appliances, Washer, Water Heater
Appliance Dishwasher, Dryer, Microwave, Oven - Double, Oven/Range - Electric, Exhaust Fan, Refrigerator, Stainless Steel Appliances, Washer, Water Heater
Heat Source Electric
Laundry Lower Floor
Exterior
Exterior Feature Deck(s), Porch(es)
Water Access N
View Trees/Woods
Accessibility None
Porch Deck(s), Porch(es)
Garage N
Building
Lot Description Backs to Trees, Cleared, Partly Wooded
Story 2
Sewer Septic = # of BR
Water Public
Architectural Style Split Foyer
Level or Stories 2
Additional Building Above Grade, Below Grade
New Construction N
Schools
Elementary Schools Ritchie
Middle Schools Auburn
High Schools Kettle Run
School District Fauquier County Public Schools
Others
Senior Community No
Tax ID 7905-47-5724
Ownership Fee Simple
SqFt Source Assessor
Special Listing Condition Standard
Read Less Info
Want to know what your home might be worth? Contact us for a FREE valuation!

Our team is ready to help you sell your home for the highest possible price ASAP

Bought with Matthew Thomas Pettigrew • Homestead Realty

"My job is to find and attract mastery-based agents to the office, protect the culture, and make sure everyone is happy! "






