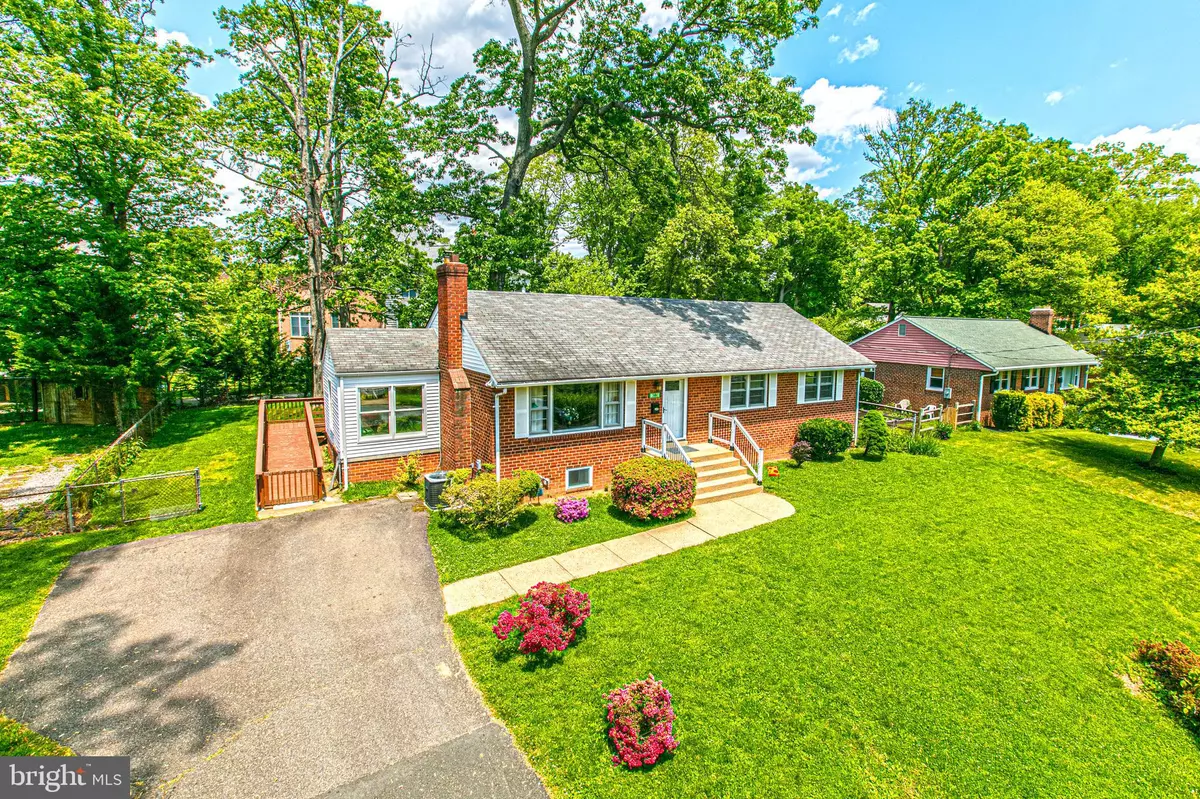$630,000
$600,000
5.0%For more information regarding the value of a property, please contact us for a free consultation.
3 Beds
3 Baths
1,296 SqFt
SOLD DATE : 06/11/2021
Key Details
Sold Price $630,000
Property Type Single Family Home
Sub Type Detached
Listing Status Sold
Purchase Type For Sale
Square Footage 1,296 sqft
Price per Sqft $486
Subdivision Masonville Heights
MLS Listing ID VAFX1201120
Sold Date 06/11/21
Style Ranch/Rambler
Bedrooms 3
Full Baths 2
Half Baths 1
HOA Y/N N
Abv Grd Liv Area 1,296
Originating Board BRIGHT
Year Built 1954
Annual Tax Amount $6,221
Tax Year 2020
Lot Size 10,522 Sqft
Acres 0.24
Property Description
Come see this charming, well-maintained Traditional 3-bed, 2-bath Ranch/Rambler with a bonus basement Guest Room + Half Bath and huge Rec/Family Room with a Wet Bar. Main Level features a bonus Home Office, wood-burning brick fireplace, beautiful Hardwood Floors, and Updated Kitchen with Stainless Steel Appliances (including a gas Range). Amazing additional storage with a solidly floored attic the length of the house via the pull down stairs in hallway. The vintage bathrooms give this home character. The fresh, neutral paint and carpet make this home move-in ready. The oversized, fenced, backyard make this a great home for entertaining. Note the ramp making this home wheelchair accessible.
Location
State VA
County Fairfax
Zoning 130
Rooms
Other Rooms Living Room, Dining Room, Primary Bedroom, Bedroom 2, Bedroom 3, Kitchen, Family Room, Laundry, Office, Bathroom 2, Bonus Room, Primary Bathroom, Half Bath
Basement Full, Walkout Stairs, Rear Entrance, Daylight, Partial, Connecting Stairway, Fully Finished, Windows
Main Level Bedrooms 3
Interior
Interior Features Combination Dining/Living, Dining Area, Entry Level Bedroom, Floor Plan - Traditional, Wood Floors, Wet/Dry Bar, Attic
Hot Water Natural Gas
Heating Forced Air
Cooling Central A/C
Flooring Hardwood, Carpet, Ceramic Tile
Fireplaces Number 1
Fireplaces Type Brick
Equipment Built-In Microwave, Dishwasher, Disposal, Dryer - Gas, Oven/Range - Gas, Refrigerator
Furnishings No
Fireplace Y
Appliance Built-In Microwave, Dishwasher, Disposal, Dryer - Gas, Oven/Range - Gas, Refrigerator
Heat Source Natural Gas
Laundry Basement
Exterior
Exterior Feature Deck(s)
Garage Spaces 3.0
Utilities Available Natural Gas Available, Electric Available
Water Access N
Roof Type Shingle,Composite
Accessibility Ramp - Main Level
Porch Deck(s)
Total Parking Spaces 3
Garage N
Building
Story 2
Sewer Public Sewer
Water Public
Architectural Style Ranch/Rambler
Level or Stories 2
Additional Building Above Grade, Below Grade
New Construction N
Schools
Elementary Schools Mason Crest
Middle Schools Poe
High Schools Falls Church
School District Fairfax County Public Schools
Others
Pets Allowed Y
Senior Community No
Tax ID 0601 07 0010
Ownership Fee Simple
SqFt Source Assessor
Acceptable Financing Cash, Conventional, FHA, VA
Horse Property N
Listing Terms Cash, Conventional, FHA, VA
Financing Cash,Conventional,FHA,VA
Special Listing Condition Standard
Pets Description No Pet Restrictions
Read Less Info
Want to know what your home might be worth? Contact us for a FREE valuation!

Our team is ready to help you sell your home for the highest possible price ASAP

Bought with Sharon LaRowe • Long & Foster Real Estate, Inc.

"My job is to find and attract mastery-based agents to the office, protect the culture, and make sure everyone is happy! "

