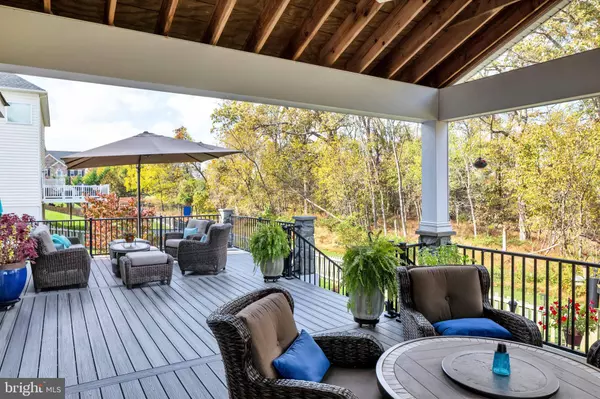$982,000
$975,000
0.7%For more information regarding the value of a property, please contact us for a free consultation.
5 Beds
5 Baths
5,676 SqFt
SOLD DATE : 12/18/2020
Key Details
Sold Price $982,000
Property Type Single Family Home
Sub Type Detached
Listing Status Sold
Purchase Type For Sale
Square Footage 5,676 sqft
Price per Sqft $173
Subdivision Evergreen Village
MLS Listing ID VALO425272
Sold Date 12/18/20
Style Colonial
Bedrooms 5
Full Baths 4
Half Baths 1
HOA Fees $130/mo
HOA Y/N Y
Abv Grd Liv Area 3,948
Originating Board BRIGHT
Year Built 2011
Annual Tax Amount $8,442
Tax Year 2020
Lot Size 0.280 Acres
Acres 0.28
Property Description
STUNNING and SPACIOUS single family home in beautiful Martin's Chase! With nearly 6,000 square feet of finished space, this home is perfect for entertaining, working, and relaxing! Enter into the Grand Foyer featuring a curved staircase and flanked by a generously sized Dining Room and Formal Living or Flex Room. Make your way to the Great Room, where along the way you'll find the Executive Office with French doors, ideal for teleworking or virtual learning. With a spacious and private half bath across the hall, consider the possibility of a main level guest suite. Enter into the inviting Great Room where the Gourmet Kitchen is the highlight of the open concept design with its large center island, stainless steel appliances, granite countertops and custom tile backsplash. The upgraded Butler's Pantry is an entertainer's dream with a wine fridge and second dishwasher! The huge kitchen overlooks the Breakfast Nook and cozy Family Room with its beautiful slate surround fireplace and built-in bookcases. The upper level hosts the expansive Owner's Master Suite with a double-sided fireplace, sitting room, 2 walk-in closets, and luxury Bathroom with soaking tub. Two additional bedrooms share a Jack and Jill bath, and a fourth en suite bedroom and an upper level laundry room round out this level. The lower level invites you to kick back and enjoy movie or game night in the Finished Rec Room featuring a custom barn wood wall. Here you'll find an additional bedroom and full bath as well as ample storage spaces that allow you to envision your future home gym or spa. Relax with your wine or coffee on the gorgeous Pavilion and Deck, complete with a wood burning fireplace and maintenance free composite decking, overlooking the private, fenced yard backing to conservancy. Enjoy the lush professional landscaping and convenience of the lawn irrigation system. Experience all the amenities that Martin's Chase offers including a Pool, Fitness Center and Clubhouse and enjoy hiking, fishing, boating and paddling at the nearby 71-acre Beaverdam Reservoir Park. Close to shops, restaurants, movie theater and library in nearby Brambleton Town Center. Easy access to Dulles Airport, Commuter Routes and Future Metro Rail Extension. Schedule your showing today! Offers will be reviewed at 12 pm on Monday 11/16.
Location
State VA
County Loudoun
Zoning 01
Rooms
Basement Full
Interior
Hot Water Natural Gas
Heating Central
Cooling Central A/C
Fireplaces Number 3
Heat Source Natural Gas
Laundry Upper Floor
Exterior
Exterior Feature Deck(s), Roof
Garage Garage - Side Entry
Garage Spaces 3.0
Water Access N
Accessibility None
Porch Deck(s), Roof
Attached Garage 3
Total Parking Spaces 3
Garage Y
Building
Story 3
Sewer Public Sewer
Water Public
Architectural Style Colonial
Level or Stories 3
Additional Building Above Grade, Below Grade
New Construction N
Schools
Elementary Schools Madison'S Trust
Middle Schools Brambleton
High Schools Independence
School District Loudoun County Public Schools
Others
Senior Community No
Tax ID 197166873000
Ownership Fee Simple
SqFt Source Assessor
Special Listing Condition Standard
Read Less Info
Want to know what your home might be worth? Contact us for a FREE valuation!

Our team is ready to help you sell your home for the highest possible price ASAP

Bought with Non Member • Non Subscribing Office

"My job is to find and attract mastery-based agents to the office, protect the culture, and make sure everyone is happy! "






