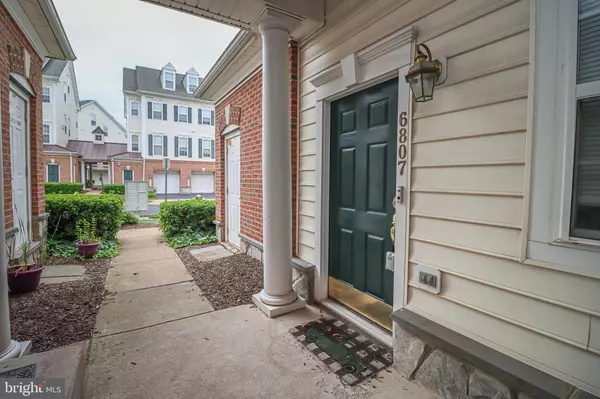$340,000
$349,990
2.9%For more information regarding the value of a property, please contact us for a free consultation.
3 Beds
3 Baths
1,825 SqFt
SOLD DATE : 07/22/2022
Key Details
Sold Price $340,000
Property Type Condo
Sub Type Condo/Co-op
Listing Status Sold
Purchase Type For Sale
Square Footage 1,825 sqft
Price per Sqft $186
Subdivision Parks At Piedmont South
MLS Listing ID VAPW2028648
Sold Date 07/22/22
Style Colonial
Bedrooms 3
Full Baths 2
Half Baths 1
Condo Fees $488/mo
HOA Fees $134/mo
HOA Y/N Y
Abv Grd Liv Area 1,825
Originating Board BRIGHT
Year Built 2005
Annual Tax Amount $3,334
Tax Year 2022
Property Description
Beautifully maintained and upgraded garage townhome style condo in the desirable community of Parks of Piedmont. The open floor plan offers you multiple gathering spaces to ensure a room for every mood and occasion, with all the space you need to move, play and entertain. For those who love to cook, the home has Brand NEW SS appliances in the kitchen, island seating, and a separate dining area for sit down meals. The warm and cozy family room has plenty of room for seating and a gas fireplace. There are plenty of closets throughout and a large area off the kitchen with shelving that's perfect for tucking away the serving ware, The unit has Brand NEW Luxury Vinyl plank flooring on main level and in the Primary Bathroom. The entire interior was painted one year ago. Tons of windows throughout provide plenty of natural light. Upstairs there is an oversized owner's suite with a walk in closet and an en-suite bathroom with dual vanities, separate soaking tub and shower. The laundry is located just outside of the owner's suite. The top floor has 2 additional ample sized bedrooms, a full bath and an open loft/ sitting area perfect for a playroom, exercise room, TV room or an office. Park in your private garage with access right into your home. A half bath and 2 closets, one that is a walk in closet await you in the foyer. as you come in from the garage or from the front door. A Ring doorbell on the front allows you to see who's coming to dinner or check on packages that have been left. Community offers a pool, clubhouse and fitness center and much more. Close to shopping and restaurants and easy access to Rt 15 or I 66.
Location
State VA
County Prince William
Zoning PMR
Direction Southwest
Rooms
Other Rooms Living Room, Dining Room, Primary Bedroom, Sitting Room, Bedroom 2, Bedroom 3, Kitchen, Foyer, Laundry, Bathroom 2, Primary Bathroom, Half Bath
Basement Other
Interior
Interior Features Carpet, Ceiling Fan(s), Chair Railings, Combination Dining/Living, Combination Kitchen/Living, Crown Moldings, Floor Plan - Open, Pantry, Primary Bath(s), Recessed Lighting, Walk-in Closet(s), Wood Floors
Hot Water Natural Gas
Heating Forced Air, Zoned
Cooling Central A/C, Ceiling Fan(s), Zoned
Flooring Engineered Wood, Ceramic Tile, Carpet
Fireplaces Number 1
Fireplaces Type Fireplace - Glass Doors, Mantel(s), Gas/Propane
Equipment Dishwasher, Disposal, Dryer, Exhaust Fan, Icemaker, Oven/Range - Gas, Refrigerator, Stainless Steel Appliances, Stove, Washer, Water Heater
Furnishings No
Fireplace Y
Appliance Dishwasher, Disposal, Dryer, Exhaust Fan, Icemaker, Oven/Range - Gas, Refrigerator, Stainless Steel Appliances, Stove, Washer, Water Heater
Heat Source Natural Gas
Laundry Has Laundry, Upper Floor, Washer In Unit, Dryer In Unit
Exterior
Garage Garage - Front Entry, Garage Door Opener
Garage Spaces 2.0
Amenities Available Pool - Outdoor, Recreational Center, Tennis Courts, Tot Lots/Playground, Club House, Exercise Room, Jog/Walk Path
Water Access N
Accessibility None
Attached Garage 1
Total Parking Spaces 2
Garage Y
Building
Story 4
Foundation Slab
Sewer Public Sewer
Water Public
Architectural Style Colonial
Level or Stories 4
Additional Building Above Grade, Below Grade
Structure Type 9'+ Ceilings
New Construction N
Schools
Elementary Schools Haymarket
Middle Schools Bull Run
High Schools Gainesville
School District Prince William County Public Schools
Others
Pets Allowed Y
HOA Fee Include Common Area Maintenance,Ext Bldg Maint,Lawn Maintenance,Management,Pool(s),Recreation Facility,Reserve Funds,Road Maintenance,Snow Removal,Trash,Water
Senior Community No
Tax ID 7397-39-3738.01
Ownership Condominium
Security Features Exterior Cameras
Special Listing Condition Standard
Pets Description Cats OK, Dogs OK
Read Less Info
Want to know what your home might be worth? Contact us for a FREE valuation!

Our team is ready to help you sell your home for the highest possible price ASAP

Bought with Michael Dorsett • Taylor Properties

"My job is to find and attract mastery-based agents to the office, protect the culture, and make sure everyone is happy! "






