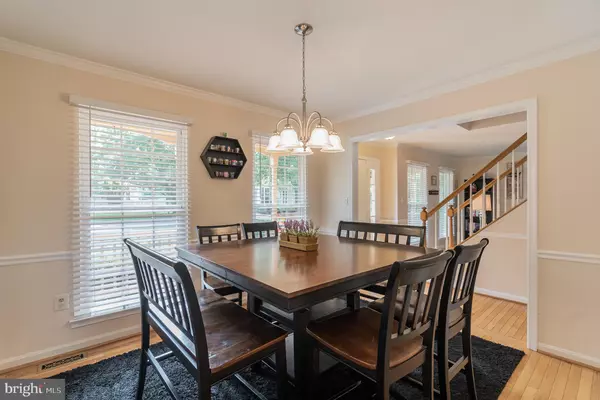$475,000
$489,000
2.9%For more information regarding the value of a property, please contact us for a free consultation.
4 Beds
4 Baths
2,928 SqFt
SOLD DATE : 11/06/2020
Key Details
Sold Price $475,000
Property Type Single Family Home
Sub Type Detached
Listing Status Sold
Purchase Type For Sale
Square Footage 2,928 sqft
Price per Sqft $162
Subdivision Hampton Oaks
MLS Listing ID VAST225682
Sold Date 11/06/20
Style Colonial
Bedrooms 4
Full Baths 3
Half Baths 1
HOA Fees $65/mo
HOA Y/N Y
Abv Grd Liv Area 2,034
Originating Board BRIGHT
Year Built 1993
Annual Tax Amount $3,478
Tax Year 2020
Lot Size 0.358 Acres
Acres 0.36
Property Description
Beautiful home with in-ground pool in Hampton Oaks! This home will be the perfect spot to invite your friends! The eat-in kitchen has a bay window overlooking the backyard, tile flooring, a prep island, stainless steel appliances, tile backsplash, granite counter tops, under cabinet lighting with remote and a large pantry. There is a separate dining room for your larger dinner parties. The family room is off the kitchen with a gas fireplace to provide warmth on those cooler nights. On the upper level is a very spacious master/primary bedroom with an en suite master bath. The bath has a beautiful white dual vanity with granite countertops, soaking tub, and a separate shower with tile surround. There are three additional spacious bedrooms on the upper level, all with ceiling fans for comfort. There is also a full bath. The finished walk-out basement will be the favorite movie night spot! The theater area includes a screen, projector and surround sound. When you are not entertaining inside, you will love the entertaining space that is outside of the home. The backyard has a pool with hot tub built-in. The pool is from 2'-7' deep and has a water connection at the pool decking. The multiple entertaining spaces include a patio partially sheltered by the deck. This would make the perfect spot to gather around a firepit and enjoy beverage. There is concrete decking around the pool allowing you time to lounge about on those sunny days. There are also 2 decks separate decks that are connected along the back of the home, one of which has an awning for when you want more shade. One deck has a screened in porch where you can set-up your bar and serve refreshments and the other deck will allow you to relax and enjoy the view of the pool from above. Tons of outdoor space to host your friends and neighbors! No matter how you choose to use your outdoor space, you can do it while listening to your favorite tunes on the outdoor speaker system! For your outdoor storage needs, you will enjoy the large shed with outlets and lights on the inside and outside! Hampton Oaks is a great neighborhood with sidewalks/walking paths, tennis court and a new park at the community center. A commuters dream as you are only minutes to the elementary school or Mine Rd commuter lot, both within walking distance. A second commuter lot is just minutes across Garrisonville Blvd. and you are just 5 miles to the Brooke station VRE. Only one exit south of the back gate to Quantico Marine Corps Base. Great home and community to live and grow! Contact us today to make this your home!
Location
State VA
County Stafford
Zoning R1
Rooms
Other Rooms Living Room, Dining Room, Primary Bedroom, Bedroom 2, Bedroom 3, Bedroom 4, Kitchen, Family Room, Laundry, Media Room, Bathroom 2, Primary Bathroom
Basement Connecting Stairway, Fully Finished, Outside Entrance, Rear Entrance, Walkout Level
Interior
Interior Features Carpet, Ceiling Fan(s), Chair Railings, Crown Moldings, Family Room Off Kitchen, Formal/Separate Dining Room, Kitchen - Eat-In, Kitchen - Island, Kitchen - Table Space, Primary Bath(s), Soaking Tub, Wood Floors
Hot Water Natural Gas
Heating Forced Air
Cooling Central A/C
Flooring Carpet, Hardwood, Laminated
Fireplaces Number 1
Fireplaces Type Gas/Propane
Equipment Built-In Microwave, Dishwasher, Disposal, Icemaker, Oven/Range - Electric, Refrigerator, Stainless Steel Appliances, Water Heater
Fireplace Y
Window Features Bay/Bow
Appliance Built-In Microwave, Dishwasher, Disposal, Icemaker, Oven/Range - Electric, Refrigerator, Stainless Steel Appliances, Water Heater
Heat Source Natural Gas
Exterior
Exterior Feature Porch(es), Screened, Deck(s)
Parking Features Garage - Front Entry, Garage Door Opener, Inside Access
Garage Spaces 2.0
Fence Privacy
Pool In Ground, Gunite
Amenities Available Community Center, Pool - Outdoor, Tennis Courts, Tot Lots/Playground
Water Access N
Accessibility None
Porch Porch(es), Screened, Deck(s)
Attached Garage 2
Total Parking Spaces 2
Garage Y
Building
Lot Description No Thru Street
Story 3
Sewer Public Sewer
Water Public
Architectural Style Colonial
Level or Stories 3
Additional Building Above Grade, Below Grade
New Construction N
Schools
Elementary Schools Hampton Oaks
Middle Schools H.H. Poole
High Schools North Stafford
School District Stafford County Public Schools
Others
HOA Fee Include Common Area Maintenance,Pool(s),Snow Removal,Trash
Senior Community No
Tax ID 20-P-1- -20
Ownership Fee Simple
SqFt Source Assessor
Special Listing Condition Standard
Read Less Info
Want to know what your home might be worth? Contact us for a FREE valuation!

Our team is ready to help you sell your home for the highest possible price ASAP

Bought with Sarah A. Reynolds • Keller Williams Chantilly Ventures, LLC

"My job is to find and attract mastery-based agents to the office, protect the culture, and make sure everyone is happy! "






