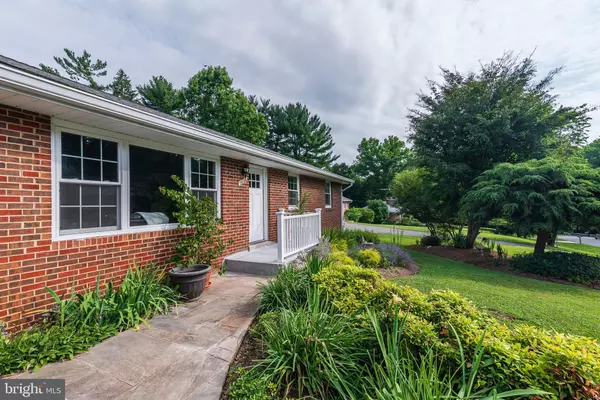$640,000
$674,999
5.2%For more information regarding the value of a property, please contact us for a free consultation.
4 Beds
3 Baths
2,257 SqFt
SOLD DATE : 09/09/2022
Key Details
Sold Price $640,000
Property Type Single Family Home
Sub Type Detached
Listing Status Sold
Purchase Type For Sale
Square Footage 2,257 sqft
Price per Sqft $283
Subdivision Peach Orchard Heights
MLS Listing ID MDMC2057498
Sold Date 09/09/22
Style Ranch/Rambler
Bedrooms 4
Full Baths 3
HOA Y/N N
Abv Grd Liv Area 1,300
Originating Board BRIGHT
Year Built 1965
Annual Tax Amount $5,308
Tax Year 2021
Lot Size 0.520 Acres
Acres 0.52
Property Description
Beautiful renovations to this two-level home everywhere! New kitchen and appliances, new lights, paint, so much to see here. Basement is perfect for extended family, in-laws, or older children, with private entrance, kitchen, private full bath and bedroom/den area.
Extensive landscaping all around a beautiful 1/2 acre lot. Carport off of kitchen could be converted to additional living space and add main level family room.
And if all that is not enough, there is a large 5-car garage/workshop with lots of space for tools and projects. Previous owner had a lift installed in center bay. Garage offers separate heating system, and separate electrical panel. Not too many places available in Montgomery County to have such a large private garage. Many possibilities for the home office/contractor/car enthusiast/home business/woodworker/pottery/hobbyist/gardener...
Location
State MD
County Montgomery
Zoning RE1
Direction East
Rooms
Other Rooms Living Room, Dining Room, Primary Bedroom, Bedroom 2, Bedroom 3, Bedroom 4, Kitchen, Family Room, In-Law/auPair/Suite, Laundry, Mud Room, Bathroom 2, Bathroom 3, Primary Bathroom, Screened Porch
Basement Fully Finished, Walkout Level
Main Level Bedrooms 3
Interior
Interior Features 2nd Kitchen, Built-Ins, Ceiling Fan(s), Combination Dining/Living, Efficiency, Entry Level Bedroom, Floor Plan - Open, Kitchen - Gourmet, Studio, Wood Floors
Hot Water Electric
Heating Forced Air
Cooling Central A/C
Flooring Hardwood, Laminated
Fireplaces Number 1
Fireplaces Type Brick
Fireplace Y
Heat Source Electric
Exterior
Exterior Feature Breezeway, Patio(s)
Garage Additional Storage Area, Covered Parking, Garage - Front Entry, Oversized, Inside Access
Garage Spaces 6.0
Utilities Available Cable TV
Waterfront N
Water Access N
Roof Type Fiberglass
Accessibility Level Entry - Main
Porch Breezeway, Patio(s)
Total Parking Spaces 6
Garage Y
Building
Lot Description Cul-de-sac, No Thru Street, SideYard(s)
Story 2
Foundation Slab
Sewer Public Sewer
Water Public
Architectural Style Ranch/Rambler
Level or Stories 2
Additional Building Above Grade, Below Grade
New Construction N
Schools
School District Montgomery County Public Schools
Others
Senior Community No
Tax ID 160500346244
Ownership Fee Simple
SqFt Source Assessor
Horse Property N
Special Listing Condition Standard
Read Less Info
Want to know what your home might be worth? Contact us for a FREE valuation!

Our team is ready to help you sell your home for the highest possible price ASAP

Bought with Laura A Glick • Long & Foster Real Estate, Inc.

"My job is to find and attract mastery-based agents to the office, protect the culture, and make sure everyone is happy! "






