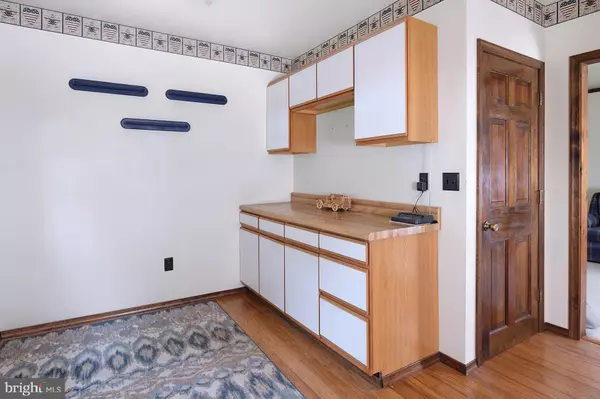$370,000
$360,000
2.8%For more information regarding the value of a property, please contact us for a free consultation.
4 Beds
2 Baths
0.72 Acres Lot
SOLD DATE : 08/30/2021
Key Details
Sold Price $370,000
Property Type Single Family Home
Sub Type Detached
Listing Status Sold
Purchase Type For Sale
Subdivision None Available
MLS Listing ID NJME314080
Sold Date 08/30/21
Style Cape Cod
Bedrooms 4
Full Baths 1
Half Baths 1
HOA Y/N N
Originating Board BRIGHT
Year Built 1950
Annual Tax Amount $9,966
Tax Year 2019
Lot Size 0.720 Acres
Acres 0.72
Lot Dimensions 0.00 x 0.00
Property Description
Hidden behind an unassuming exterior is this generously proportioned home with a welcoming
informality. Spacious, filled with light, and totally functional, the open kitchen, dining, and living
areas cater to everyone. The kitchen and the casual dining area combine into one large space
with a pull-up peninsula in between which seats up to four. A garden window is perfectly placed
to grow all your favorite summer herbs in the bright sunlight that shines on these two rooms.
Adjacent, a roomy mudroom with a door to the covered patio includes built-in cabinetry. It is
spacious enough to serve many purposes. Off the front entry, a library/study with 2 closets is the
perfect home office across from the living room with a toasty wood-burning stove. Around the
corner are a first-floor bedroom and a full bathroom. Upstairs, 2 more bedrooms, a loft, half
bath, and a second home office provide all the space youll need! The 4 bedroom septic was upgraded in
2016 and many windows were replaced. A deep driveway has plenty of parking and culminates
at an oversized detached garage. In Hopewells highly ranked school district, right down the
street from Washington Crossing Park, and close to trains to NYC and Philadelphia, this home
offers quite the bang for your buck!
Location
State NJ
County Mercer
Area Hopewell Twp (21106)
Zoning R100
Rooms
Other Rooms Living Room, Dining Room, Bedroom 2, Bedroom 3, Bedroom 4, Kitchen, Den, Bedroom 1, Mud Room
Basement Full, Unfinished
Main Level Bedrooms 1
Interior
Hot Water Natural Gas
Heating Forced Air, Wood Burn Stove
Cooling Central A/C
Heat Source Natural Gas
Exterior
Garage Oversized
Garage Spaces 1.0
Waterfront N
Water Access N
Accessibility None
Total Parking Spaces 1
Garage Y
Building
Story 2
Sewer On Site Septic
Water Well
Architectural Style Cape Cod
Level or Stories 2
Additional Building Above Grade, Below Grade
New Construction N
Schools
Elementary Schools Bear Tavern E.S.
Middle Schools Timberlane M.S.
High Schools Central H.S.
School District Hopewell Valley Regional Schools
Others
Senior Community No
Tax ID 06-00095-00020
Ownership Fee Simple
SqFt Source Assessor
Special Listing Condition Standard
Read Less Info
Want to know what your home might be worth? Contact us for a FREE valuation!

Our team is ready to help you sell your home for the highest possible price ASAP

Bought with Joan D Martinez • RE/MAX Tri County

"My job is to find and attract mastery-based agents to the office, protect the culture, and make sure everyone is happy! "






