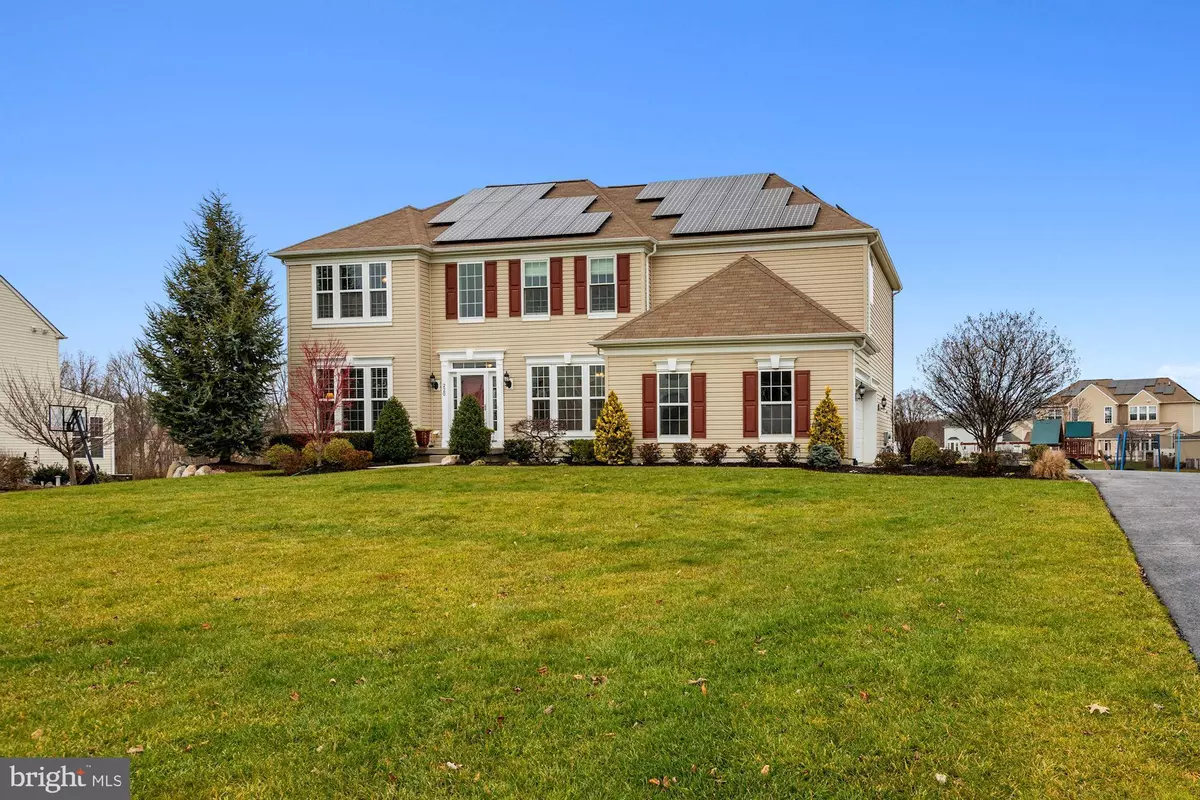$498,000
$484,900
2.7%For more information regarding the value of a property, please contact us for a free consultation.
5 Beds
4 Baths
4,042 SqFt
SOLD DATE : 02/26/2021
Key Details
Sold Price $498,000
Property Type Single Family Home
Sub Type Detached
Listing Status Sold
Purchase Type For Sale
Square Footage 4,042 sqft
Price per Sqft $123
Subdivision Amherst Meadows
MLS Listing ID NJGL269560
Sold Date 02/26/21
Style Colonial
Bedrooms 5
Full Baths 3
Half Baths 1
HOA Fees $65/qua
HOA Y/N Y
Abv Grd Liv Area 3,184
Originating Board BRIGHT
Year Built 2008
Annual Tax Amount $12,681
Tax Year 2020
Lot Size 0.467 Acres
Acres 0.47
Lot Dimensions 110.00 x 185.00
Property Description
No more showings. This elegant executive home with a soaring two-story foyer, luxurious trim package and gleaming hardwood floors says "Welcome" . On the main level, you will find that this home offers the best of both worlds; separate formal living, dining room, and study/library; and then an open concept kitchen, family room and morning/sun room. The large gourmet kitchen makes a statement with its 42" cabinetry, granite counter tops, and stainless appliances. The soaring two-story family room with beautiful trim and gas fireplace has spectacular views of the pond. The upper level has a generous master suite appointed with a large walk-in closet, and spa-like en-suite with a separate water closet. The three remaining bedrooms are all generously sized, and one has its own walk-in closet! The sun-drenched lower level is spectacular. This is where you will find the 5th bedroom, another full bath, an enormous recreation room and more storage that you can imagine! We're not finished yet! Let continue out through the walk-out basement door to the well maintained exterior. This home has been beautifully landscaped and hardscaped. The professional landscaping was thoroughly thought out, to keep this property looking it's best all year long from the ornamental red barked maple tree that greets you at the front door, to the shrubs and hydrangeas and others that bloom throughout the seasons. You will be able to enjoy all of the beauty this property offers from the comfort of the beautiful paver patio. This home has so many more great amenities; side-load 2 car garage, in-ground irrigation system, large laundry room, new hot water heater, "OWNED SOLAR ARRAY", and so much more... We invite you to come see for yourself. Make your appointment today!
Location
State NJ
County Gloucester
Area East Greenwich Twp (20803)
Zoning RESIDENTIAL
Rooms
Basement Fully Finished, Outside Entrance, Walkout Stairs
Interior
Interior Features Attic, Carpet, Ceiling Fan(s), Chair Railings, Crown Moldings, Double/Dual Staircase, Family Room Off Kitchen, Formal/Separate Dining Room, Floor Plan - Open, Kitchen - Gourmet, Kitchen - Island, Recessed Lighting, Soaking Tub, Sprinkler System, Stall Shower, Tub Shower, Wainscotting, Walk-in Closet(s), Wood Floors
Hot Water Natural Gas
Heating Forced Air
Cooling Central A/C, Multi Units
Flooring Hardwood, Carpet, Ceramic Tile
Fireplaces Number 1
Fireplaces Type Gas/Propane, Mantel(s)
Equipment Built-In Microwave, Built-In Range, Disposal, Dishwasher
Fireplace Y
Appliance Built-In Microwave, Built-In Range, Disposal, Dishwasher
Heat Source Natural Gas
Laundry Main Floor
Exterior
Exterior Feature Patio(s)
Parking Features Garage - Side Entry, Garage Door Opener, Inside Access
Garage Spaces 2.0
Water Access N
Roof Type Shingle
Accessibility None
Porch Patio(s)
Attached Garage 2
Total Parking Spaces 2
Garage Y
Building
Story 3
Sewer Public Sewer
Water Public
Architectural Style Colonial
Level or Stories 3
Additional Building Above Grade, Below Grade
New Construction N
Schools
School District Kingsway Regional High
Others
Senior Community No
Tax ID 03-00103 04-00047
Ownership Fee Simple
SqFt Source Assessor
Acceptable Financing Cash, Conventional, FHA, VA
Listing Terms Cash, Conventional, FHA, VA
Financing Cash,Conventional,FHA,VA
Special Listing Condition Standard
Read Less Info
Want to know what your home might be worth? Contact us for a FREE valuation!

Our team is ready to help you sell your home for the highest possible price ASAP

Bought with Stephanie L Davis • Weichert Realtors-Mullica Hill

"My job is to find and attract mastery-based agents to the office, protect the culture, and make sure everyone is happy! "






