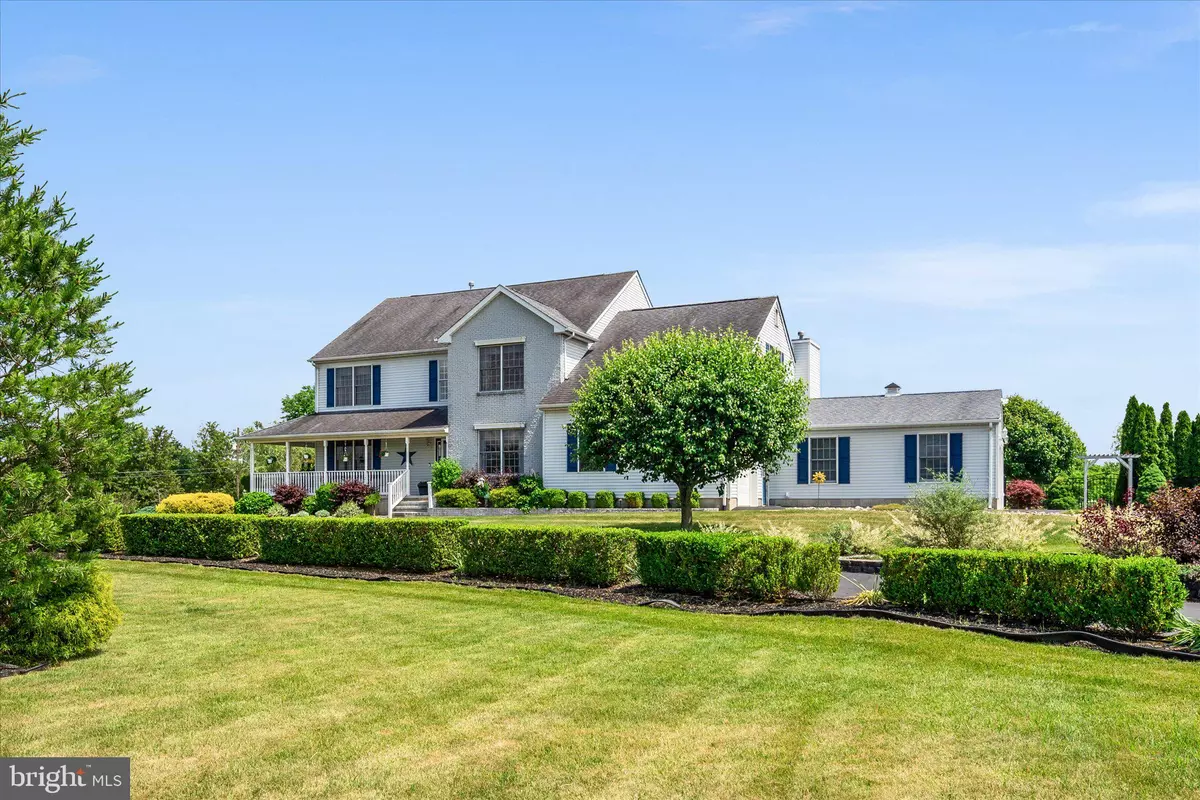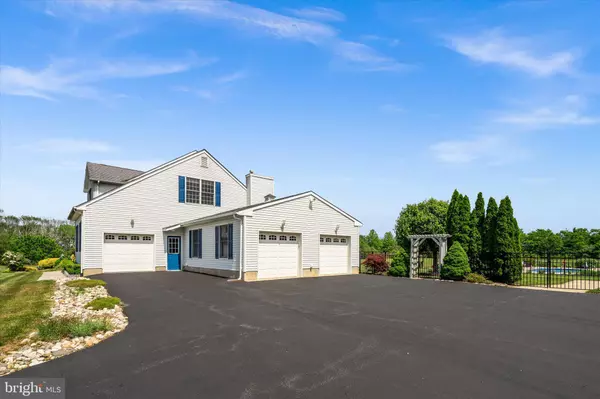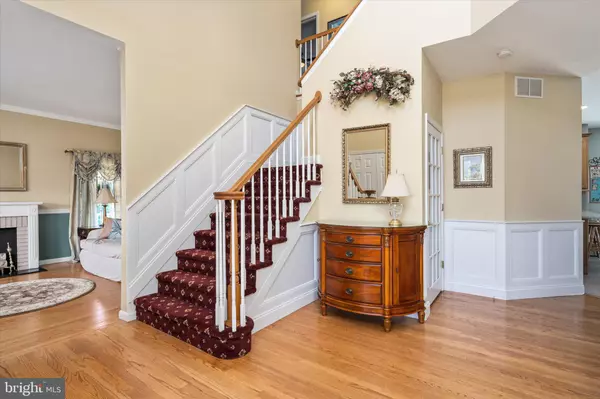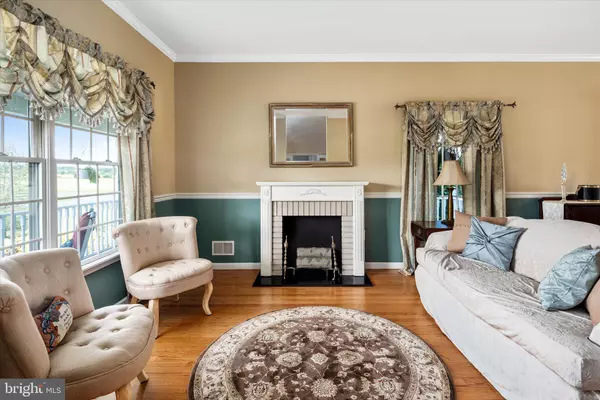$700,000
$727,000
3.7%For more information regarding the value of a property, please contact us for a free consultation.
4 Beds
4 Baths
3,591 SqFt
SOLD DATE : 09/24/2021
Key Details
Sold Price $700,000
Property Type Single Family Home
Sub Type Detached
Listing Status Sold
Purchase Type For Sale
Square Footage 3,591 sqft
Price per Sqft $194
Subdivision Ivanhoe Br. Estates
MLS Listing ID NJMM2000004
Sold Date 09/24/21
Style Contemporary
Bedrooms 4
Full Baths 3
Half Baths 1
HOA Y/N N
Abv Grd Liv Area 3,591
Originating Board BRIGHT
Year Built 2000
Annual Tax Amount $15,400
Tax Year 2020
Lot Size 2.990 Acres
Acres 2.99
Property Description
Welcome to this wonderfully expansive home on almost 3 acres. Enter from the wrap- around porch at the top of the circular landscaped drive into a life of space and style.
Enjoy gracious living upon entering the two story paneled foyer. Combination living room and dining to the left with guest room/office to the right, all with hardwood floors. The maple kitchen is light and bright with solid surface Corian countertop, equipped with double oven and stovetop.
The large breakfast area with sliding doors leading to a deck overlooking pool and a huge backyard. The carpeted family room with cathedral ceilings is contiguous with the kitchen. The laundry room is equipped with folding space and cabinetry. A tiled half bath with an entrance from the garage completes the first floor.
At the top of the oak staircase there are four bedrooms. To the right is the main bedroom suite with three walk-in closets, private bathroom with tub and shower. Included in this suite is a substantial sitting area/private home office.
The other three bedrooms have access to a bathroom in the hall. Two of the bedrooms are carpeted, one has exposed hardwood.
Access to under the eaves storage space is through a closet.
The nearly three acres of property include an in-ground pool, grill patio with arbor, extensive deck and manicured lawns.
Move right in and live in style.
Roof over the family room was replaced in 2020, as were the air conditioning units and furnaces. The house has a two zone heating and cooling system. The septic system was last serviced in 2019. The hot water heater was replaced in 2017. Electrical service is 150 amps.
Location
State NJ
County Monmouth
Area Millstone Twp (21333)
Zoning 2-RESIDENTIAL
Rooms
Basement Partially Finished
Interior
Interior Features Combination Dining/Living, Floor Plan - Open, Kitchen - Eat-In, Recessed Lighting, Tub Shower, Walk-in Closet(s), Water Treat System
Hot Water Natural Gas
Heating Forced Air
Cooling Central A/C
Fireplaces Number 1
Fireplaces Type Gas/Propane
Equipment Cooktop, Oven - Double
Fireplace Y
Appliance Cooktop, Oven - Double
Heat Source Natural Gas
Exterior
Garage Additional Storage Area, Garage - Side Entry, Garage Door Opener, Inside Access, Oversized
Garage Spaces 8.0
Pool Fenced, In Ground
Waterfront N
Water Access N
View Garden/Lawn
Roof Type Shingle
Accessibility None
Attached Garage 3
Total Parking Spaces 8
Garage Y
Building
Story 2
Sewer On Site Septic
Water Private
Architectural Style Contemporary
Level or Stories 2
Additional Building Above Grade
New Construction N
Schools
High Schools Allentown H.S.
School District Millstone Township Public Schools
Others
Senior Community No
Tax ID NO TAX RECORD
Ownership Fee Simple
SqFt Source Estimated
Acceptable Financing Conventional, Cash
Listing Terms Conventional, Cash
Financing Conventional,Cash
Special Listing Condition Standard
Read Less Info
Want to know what your home might be worth? Contact us for a FREE valuation!

Our team is ready to help you sell your home for the highest possible price ASAP

Bought with Non Member • Non Subscribing Office

"My job is to find and attract mastery-based agents to the office, protect the culture, and make sure everyone is happy! "






