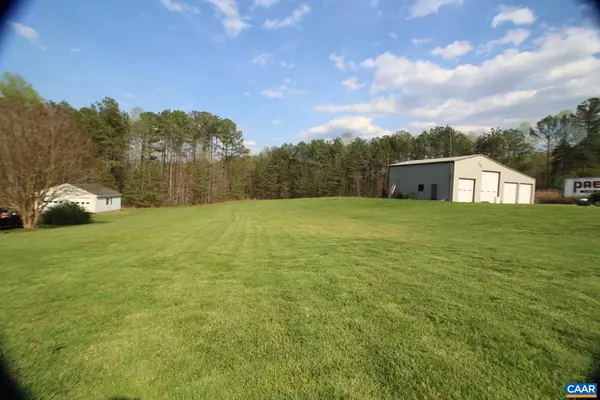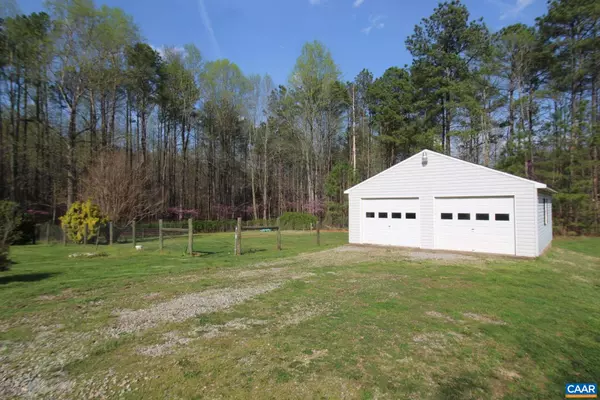$242,000
$229,900
5.3%For more information regarding the value of a property, please contact us for a free consultation.
4 Beds
2 Baths
2,156 SqFt
SOLD DATE : 06/09/2021
Key Details
Sold Price $242,000
Property Type Manufactured Home
Sub Type Manufactured
Listing Status Sold
Purchase Type For Sale
Square Footage 2,156 sqft
Price per Sqft $112
Subdivision None Available
MLS Listing ID 615935
Sold Date 06/09/21
Style Other
Bedrooms 4
Full Baths 2
HOA Y/N N
Abv Grd Liv Area 2,156
Originating Board CAAR
Year Built 1998
Annual Tax Amount $1,071
Tax Year 2020
Lot Size 10.000 Acres
Acres 10.0
Property Description
Well-maintained property and home on 10 Acres with Large Shop. Just outside of Dillwyn with easy access to highways to Richmond, Charlottesville, Lynchburg, and Farmville. 10 acres with home, two car garage, two sheds, fenced area for pets or small livestock, and a HUGE 4 bay shop with one bay having a 14' door! Shop is close enough to see for safety, yet far enough away for some quiet. There is plenty of open space outside for running and playing, enjoying a relaxing view from back deck, or even a large garden. Landscaping is planned well for low maintenance while still looking sharp. Large back deck for relaxing and gatherings, along with plenty of open space inside. If having your own space for multiple projects - or work! - this is your place!! Two separate drives for home and shop, two separate wells, too!!! Additionally, shingles were replaced in 2020 and a large, new deck was added in 2020. All very clean and well-cared for. Come and see what 802 Scott's Bottom Rd has in store for you before someone else grabs it!
Location
State VA
County Buckingham
Zoning A-1
Interior
Interior Features Walk-in Closet(s), WhirlPool/HotTub, Entry Level Bedroom
Heating Central, Heat Pump(s)
Cooling Central A/C
Flooring Carpet, Laminated, Vinyl
Fireplace N
Exterior
Exterior Feature Deck(s), Porch(es)
Garage Garage - Front Entry, Oversized
View Pasture, Trees/Woods, Garden/Lawn
Roof Type Composite
Accessibility None
Porch Deck(s), Porch(es)
Road Frontage Public
Garage Y
Building
Lot Description Sloping
Story 1
Foundation Block
Sewer Septic Exists
Water Well
Architectural Style Other
Level or Stories 1
Additional Building Above Grade, Below Grade
New Construction N
Schools
Elementary Schools Buckingham
Middle Schools Buckingham
High Schools Buckingham County
School District Buckingham County Public Schools
Others
Ownership Other
Acceptable Financing Other
Listing Terms Other
Financing Other
Special Listing Condition Standard
Read Less Info
Want to know what your home might be worth? Contact us for a FREE valuation!

Our team is ready to help you sell your home for the highest possible price ASAP

Bought with Default Agent • Default Office

"My job is to find and attract mastery-based agents to the office, protect the culture, and make sure everyone is happy! "






