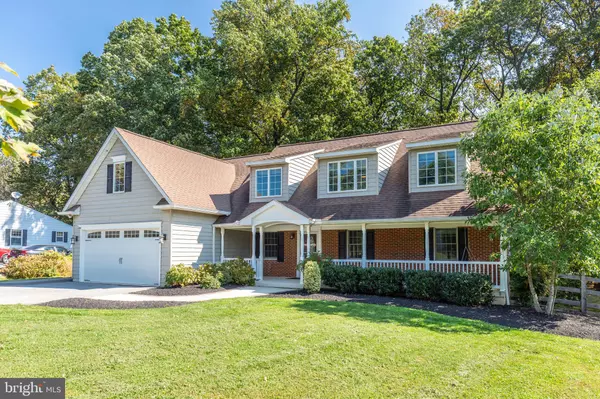$605,000
$605,000
For more information regarding the value of a property, please contact us for a free consultation.
5 Beds
5 Baths
3,962 SqFt
SOLD DATE : 11/20/2020
Key Details
Sold Price $605,000
Property Type Single Family Home
Sub Type Detached
Listing Status Sold
Purchase Type For Sale
Square Footage 3,962 sqft
Price per Sqft $152
Subdivision Presidential Park
MLS Listing ID MDCR200120
Sold Date 11/20/20
Style Cape Cod
Bedrooms 5
Full Baths 4
Half Baths 1
HOA Y/N N
Abv Grd Liv Area 3,092
Originating Board BRIGHT
Year Built 1977
Annual Tax Amount $4,243
Tax Year 2020
Lot Size 0.536 Acres
Acres 0.54
Property Description
You are going to fall in love! This amazing 5 bedroom cape cod is sure to please. Completely redone, top to bottom- The main level features a wide open floor plan, with Brazilian chestnut floors throughout. Kitchen has a HUGE chic black island with lots of additional seating, granite counter tops, distressed cream cabinets, stainless steel appliances, a stone back splash, double ovens, and tons of storage! Perfect for entertaining all your guests. Main level master bedroom has 2 walk in closets, hardwood floors, and the most amazing bathroom- with a freestanding jet tub, a HUGE tiled shower with a bench, classy teal vanity, marble flooring & quartz counter. Mudroom on main level has built ins, with lots of cabinets, cubbies, laundry & leads out to the garage as well as the backyard. No more snow clothes on your kitchen floor! :-) Upstairs you will find a loft area, perfet for a playroom or an office, 4 more large bedrooms and 2 more full baths, all with custom cabinetry & granite counters. Recessed lighting ALL OVER. Basement is finished, with brand new flooring and plenty of storage. Backyard has a large trex deck, and is fully fenced, bring your pets! Private lot, backs to trees. Both HVAC units are 3 years old. In 2009, the whole 2nd floor was added, along with additional space on the main level, and the 2 car garage. Septic was redone in 2009 as well, for a 5 bedroom home. Windows replaced 2013. Nothing to do but pack your bags and move on in, this one is perfect and ready for new owners.
Location
State MD
County Carroll
Zoning RESIDENTIAL
Rooms
Other Rooms Primary Bedroom, Bedroom 2, Bedroom 3, Bedroom 4, Bedroom 5, Kitchen, Family Room, Den, Laundry, Recreation Room, Primary Bathroom, Full Bath, Half Bath
Basement Improved, Heated, Walkout Stairs
Main Level Bedrooms 1
Interior
Interior Features Attic, Breakfast Area, Built-Ins, Carpet, Ceiling Fan(s), Combination Dining/Living, Crown Moldings, Entry Level Bedroom, Family Room Off Kitchen, Floor Plan - Open, Kitchen - Eat-In, Kitchen - Gourmet, Kitchen - Island, Kitchen - Table Space, Pantry, Primary Bath(s), Recessed Lighting, Tub Shower, Upgraded Countertops, Walk-in Closet(s), Water Treat System, Window Treatments, Wood Floors
Hot Water Natural Gas, 60+ Gallon Tank
Cooling Ceiling Fan(s), Central A/C
Flooring Carpet, Ceramic Tile, Hardwood, Wood
Equipment Built-In Microwave, Cooktop, Dishwasher, Dryer, Exhaust Fan, Icemaker, Oven - Double, Oven - Wall, Refrigerator, Stainless Steel Appliances, Washer, Water Heater
Fireplace N
Window Features Replacement,Screens
Appliance Built-In Microwave, Cooktop, Dishwasher, Dryer, Exhaust Fan, Icemaker, Oven - Double, Oven - Wall, Refrigerator, Stainless Steel Appliances, Washer, Water Heater
Heat Source Natural Gas, Electric
Laundry Main Floor
Exterior
Exterior Feature Porch(es), Deck(s)
Garage Garage Door Opener, Garage - Front Entry
Garage Spaces 10.0
Fence Rear
Waterfront N
Water Access N
Roof Type Architectural Shingle
Accessibility None
Porch Porch(es), Deck(s)
Attached Garage 2
Total Parking Spaces 10
Garage Y
Building
Lot Description Cleared, Front Yard, Partly Wooded, Private, Rear Yard
Story 3
Foundation Active Radon Mitigation
Sewer Septic Exists, Community Septic Tank, Private Septic Tank
Water Well
Architectural Style Cape Cod
Level or Stories 3
Additional Building Above Grade, Below Grade
Structure Type High,Dry Wall
New Construction N
Schools
School District Carroll County Public Schools
Others
Senior Community No
Tax ID 0714021647
Ownership Fee Simple
SqFt Source Assessor
Acceptable Financing Cash, Conventional, FHA, VA
Listing Terms Cash, Conventional, FHA, VA
Financing Cash,Conventional,FHA,VA
Special Listing Condition Standard
Read Less Info
Want to know what your home might be worth? Contact us for a FREE valuation!

Our team is ready to help you sell your home for the highest possible price ASAP

Bought with Melissa H Kesner • Coldwell Banker Realty

"My job is to find and attract mastery-based agents to the office, protect the culture, and make sure everyone is happy! "






