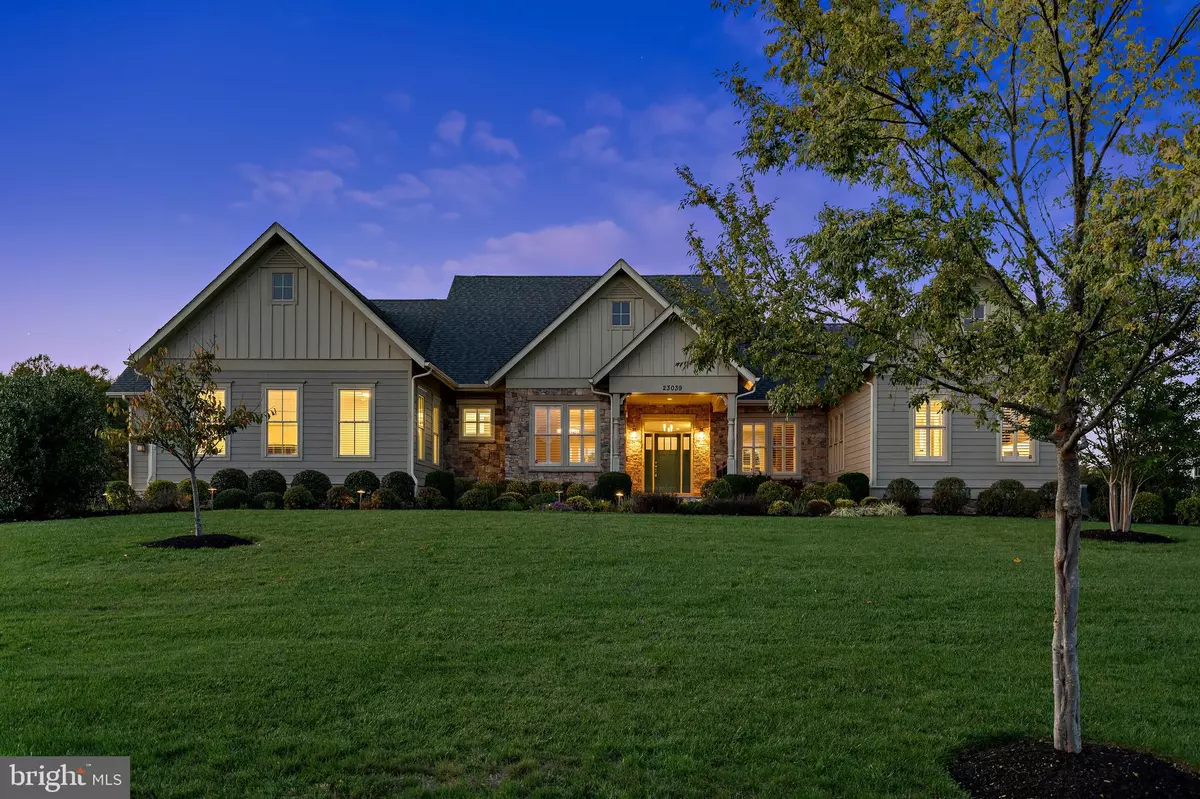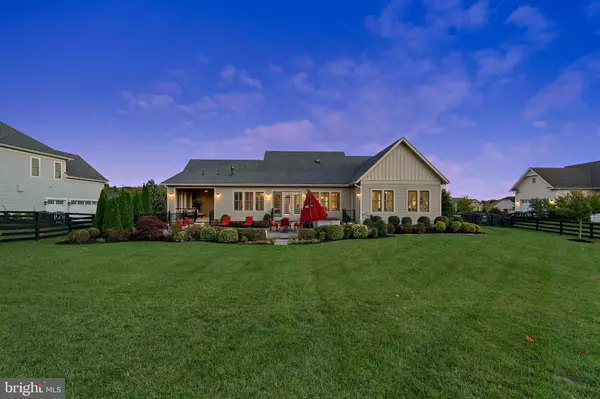$1,335,000
$1,349,990
1.1%For more information regarding the value of a property, please contact us for a free consultation.
4 Beds
4 Baths
5,922 SqFt
SOLD DATE : 12/18/2020
Key Details
Sold Price $1,335,000
Property Type Single Family Home
Sub Type Detached
Listing Status Sold
Purchase Type For Sale
Square Footage 5,922 sqft
Price per Sqft $225
Subdivision Willowsford Grant Estates
MLS Listing ID VALO422512
Sold Date 12/18/20
Style Ranch/Rambler
Bedrooms 4
Full Baths 3
Half Baths 1
HOA Fees $222/qua
HOA Y/N Y
Abv Grd Liv Area 3,422
Originating Board BRIGHT
Year Built 2014
Annual Tax Amount $11,274
Tax Year 2020
Lot Size 0.720 Acres
Acres 0.72
Property Description
Stunning opportunity in sought after Willowsford Grant! The Sold Out Grant offers some of the largest estate homesites in Willowsford. This gorgeous Cul-de-sac executive home is no exception, featuring main level living at it's finest with over $200k of upgrades throughout including wide plank floors, custom plantation shutters, fixtures, lighting, appliances and built-in shelving. Spacious open floorplan perfect for entertaining in the sleek white gourmet kitchen and dining out on your outdoor room complete with cozy fireplace. Exquisite main level master with attached luxury bath and spacious closet with custom shelving. 2 generous secondary beds, full bath, powder for guests and laundry finish out the main level. The fully finished lower level features a bedroom, full bath and Rec Room with view of the fireplace, gaming area and custom bar with granite counters and space for extra seating. The Grant features a village loop and extensive nature trail network give residents access to the unspoiled beauty of more than 700 acres of naturescape. A resort style community Willowsford offers numerous amenities including a beach entry pool and splash park, clubhouse, fitness center, community events, cooking classes, swim team, clubs, and more! Easy access to Dulles Airport, commuter routes including the Loudoun County Connector bus just minutes away, future Metrorail extension to be completed in 2020, shopping, restaurants, vineyards, and more.
Location
State VA
County Loudoun
Zoning 01
Rooms
Basement Full, Connecting Stairway, Fully Finished, Heated, Improved, Interior Access, Outside Entrance, Rear Entrance, Walkout Stairs
Main Level Bedrooms 3
Interior
Interior Features Bar, Breakfast Area, Built-Ins, Carpet, Ceiling Fan(s), Crown Moldings, Dining Area, Entry Level Bedroom, Family Room Off Kitchen, Floor Plan - Open, Kitchen - Gourmet, Kitchen - Island, Primary Bath(s), Pantry, Recessed Lighting, Soaking Tub, Sprinkler System, Upgraded Countertops, Walk-in Closet(s), Wet/Dry Bar, Wood Floors
Hot Water Natural Gas
Heating Forced Air
Cooling Central A/C, Ceiling Fan(s)
Fireplaces Number 3
Fireplaces Type Fireplace - Glass Doors, Gas/Propane
Equipment Built-In Microwave, Cooktop, Dishwasher, Disposal, Dryer, Exhaust Fan, Icemaker, Microwave, Oven - Wall, Refrigerator, Washer, Water Heater
Fireplace Y
Appliance Built-In Microwave, Cooktop, Dishwasher, Disposal, Dryer, Exhaust Fan, Icemaker, Microwave, Oven - Wall, Refrigerator, Washer, Water Heater
Heat Source Natural Gas
Exterior
Exterior Feature Patio(s)
Garage Garage - Side Entry, Garage Door Opener, Inside Access
Garage Spaces 3.0
Amenities Available Club House, Common Grounds, Fitness Center, Jog/Walk Path, Lake, Meeting Room, Party Room, Picnic Area, Pier/Dock, Pool - Outdoor, Swimming Pool, Tot Lots/Playground, Volleyball Courts
Water Access N
View Garden/Lawn, Trees/Woods, Scenic Vista
Roof Type Composite,Shingle
Accessibility None
Porch Patio(s)
Attached Garage 3
Total Parking Spaces 3
Garage Y
Building
Lot Description Cul-de-sac, Landscaping, Premium, Private, Trees/Wooded
Story 2
Sewer Public Sewer
Water Public
Architectural Style Ranch/Rambler
Level or Stories 2
Additional Building Above Grade, Below Grade
Structure Type 9'+ Ceilings,Tray Ceilings
New Construction N
Schools
School District Loudoun County Public Schools
Others
HOA Fee Include Common Area Maintenance,Insurance,Management,Pool(s),Recreation Facility,Reserve Funds,Road Maintenance,Snow Removal,Trash
Senior Community No
Tax ID 243382994000
Ownership Fee Simple
SqFt Source Assessor
Security Features Main Entrance Lock,Smoke Detector
Special Listing Condition Standard
Read Less Info
Want to know what your home might be worth? Contact us for a FREE valuation!

Our team is ready to help you sell your home for the highest possible price ASAP

Bought with Gregory A Wells • Keller Williams Realty

"My job is to find and attract mastery-based agents to the office, protect the culture, and make sure everyone is happy! "






