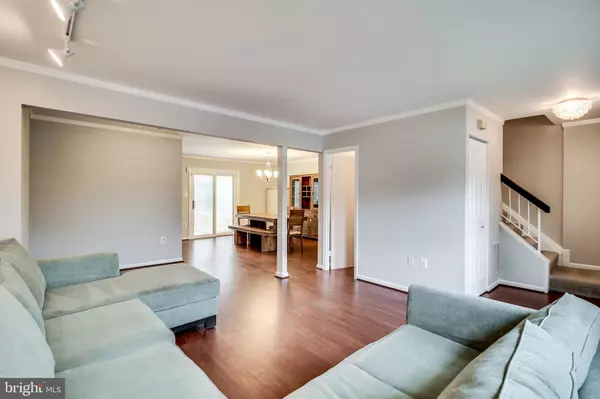$515,000
$519,900
0.9%For more information regarding the value of a property, please contact us for a free consultation.
3 Beds
4 Baths
1,538 SqFt
SOLD DATE : 06/11/2020
Key Details
Sold Price $515,000
Property Type Townhouse
Sub Type Interior Row/Townhouse
Listing Status Sold
Purchase Type For Sale
Square Footage 1,538 sqft
Price per Sqft $334
Subdivision Circle Woods
MLS Listing ID VAFX1118424
Sold Date 06/11/20
Style Colonial
Bedrooms 3
Full Baths 3
Half Baths 1
HOA Fees $107/qua
HOA Y/N Y
Abv Grd Liv Area 1,320
Originating Board BRIGHT
Year Built 1985
Annual Tax Amount $5,352
Tax Year 2020
Lot Size 1,650 Sqft
Acres 0.04
Property Description
**3D Tour NOW AVAILABLE! Copy: https://my.matterport.com/show/?m=2TMPWZprnPR**Move-in ready, rarely available home in sought-after Circle Woods, just minutes to Vienna Metro. Rare-to-find opened up floorplan on main level with huge dining and kitchen area. Countless renovations throughout! Kitchen with new stainless steel appliances and attractive backsplash . Sliding door with built-in blinds lead to large deck and fully fenced backyard. Prime spot in neighborhood backing to trees and no neighbors! Freshly painted throughout! Fully finished lower level with recreation room, plus separate room perfect for a gym or office. Upper level features 3 bedrooms including master suite with completely renovated, expanded bathroom. Furnace, water heater and windows all replaced in 2013-14. Agents: please see full list of renovations in documents...too many to count! 2 assigned parking spots directly outside the front door. Neighborhood amenities include pool, tennis courts, playgrounds, trails and gym! This is it...WELCOME HOME!
Location
State VA
County Fairfax
Zoning 181
Rooms
Other Rooms Living Room, Dining Room, Primary Bedroom, Bedroom 2, Bedroom 3, Kitchen, Basement, Laundry, Recreation Room, Bathroom 2, Primary Bathroom, Full Bath, Half Bath
Basement Connecting Stairway, Fully Finished
Interior
Hot Water Natural Gas
Heating Forced Air
Cooling Central A/C
Furnishings No
Fireplace N
Heat Source Natural Gas
Laundry Has Laundry, Dryer In Unit, Washer In Unit, Basement
Exterior
Garage Spaces 2.0
Amenities Available Tot Lots/Playground, Swimming Pool, Tennis Courts
Water Access N
Accessibility None
Total Parking Spaces 2
Garage N
Building
Story 3+
Sewer Public Sewer
Water Public
Architectural Style Colonial
Level or Stories 3+
Additional Building Above Grade, Below Grade
New Construction N
Schools
Elementary Schools Mosaic
Middle Schools Thoreau
High Schools Oakton
School District Fairfax County Public Schools
Others
HOA Fee Include Trash
Senior Community No
Tax ID 0483 36 0208
Ownership Fee Simple
SqFt Source Estimated
Special Listing Condition Standard
Read Less Info
Want to know what your home might be worth? Contact us for a FREE valuation!

Our team is ready to help you sell your home for the highest possible price ASAP

Bought with Dorinda Fitt • RE/MAX Premier

"My job is to find and attract mastery-based agents to the office, protect the culture, and make sure everyone is happy! "






