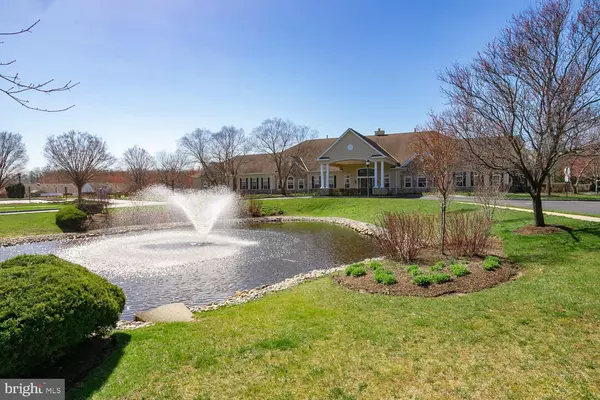$400,000
$410,000
2.4%For more information regarding the value of a property, please contact us for a free consultation.
3 Beds
2 Baths
2,390 SqFt
SOLD DATE : 06/04/2021
Key Details
Sold Price $400,000
Property Type Single Family Home
Sub Type Detached
Listing Status Sold
Purchase Type For Sale
Square Footage 2,390 sqft
Price per Sqft $167
Subdivision Four Seasons
MLS Listing ID NJBL394814
Sold Date 06/04/21
Style Ranch/Rambler
Bedrooms 3
Full Baths 2
HOA Fees $250/mo
HOA Y/N Y
Abv Grd Liv Area 2,390
Originating Board BRIGHT
Year Built 2001
Annual Tax Amount $9,002
Tax Year 2020
Lot Size 10,854 Sqft
Acres 0.25
Lot Dimensions 47.00 x 124.00
Property Description
Luxury Active Adult Community - Four Seasons Mansfield Twp - New Construction without the wait! This 3 bedroom, 2 bath ranch features New, New, New: Brand new roof, stainless state of the art appliances, water heater, washer & dryer, freshly painted, carpet, painted walls and floor in garage, custom blinds. Located on a premium , lot on a cul-de-sac with no homes behind you. Kitchen features corian countertops, double sink with Insinkerator waste disposel, breakfast bar & all brand new stainless appliances. This 2390 sq. ft. extended Birchwood 1 model has so much to offer. Fireplace in family room; 12x19 walk up loft in garage area that has been painted & carpeted. Screened in porch at rear is perfect for sitting , relaxing & reading! 2 car attached garage! Main Bedroom has huge walk in closet, double sink in bathroom and walk in shower. Private gated community offers all the amenities you deserve. Club House, Movie Room, Outdoor & Indoor Pools, Tennis & Bocce Courts, Spa, Library, Card Room, Billiards & Party Room! Showings begin April 11th
Location
State NJ
County Burlington
Area Mansfield Twp (20318)
Zoning R-1
Rooms
Other Rooms Living Room, Dining Room, Bedroom 2, Bedroom 3, Kitchen, Family Room, Bedroom 1, Laundry, Screened Porch
Main Level Bedrooms 3
Interior
Interior Features Attic/House Fan, Carpet, Ceiling Fan(s), Combination Dining/Living, Family Room Off Kitchen, Floor Plan - Open, Kitchen - Eat-In, Stall Shower, Tub Shower, Walk-in Closet(s), Window Treatments, Wood Floors
Hot Water Natural Gas
Heating Forced Air
Cooling Central A/C
Flooring Hardwood, Ceramic Tile, Carpet
Fireplaces Number 1
Equipment Dishwasher, Dryer, ENERGY STAR Dishwasher, ENERGY STAR Refrigerator, Microwave, Oven - Self Cleaning, Refrigerator, Stainless Steel Appliances, Stove, Water Heater
Furnishings No
Appliance Dishwasher, Dryer, ENERGY STAR Dishwasher, ENERGY STAR Refrigerator, Microwave, Oven - Self Cleaning, Refrigerator, Stainless Steel Appliances, Stove, Water Heater
Heat Source Natural Gas
Laundry Has Laundry, Main Floor
Exterior
Garage Garage Door Opener
Garage Spaces 2.0
Utilities Available Cable TV Available
Waterfront N
Water Access N
Roof Type Shingle
Accessibility Ramp - Main Level
Attached Garage 2
Total Parking Spaces 2
Garage Y
Building
Story 1
Sewer Public Sewer
Water Public
Architectural Style Ranch/Rambler
Level or Stories 1
Additional Building Above Grade, Below Grade
New Construction N
Schools
School District Northern Burlington Count Schools
Others
HOA Fee Include Common Area Maintenance,Health Club,Lawn Care Front,Lawn Care Rear,Lawn Care Side,Pool(s),Recreation Facility,Management,Snow Removal,Trash
Senior Community Yes
Age Restriction 55
Tax ID 18-00023 04-00058
Ownership Fee Simple
SqFt Source Assessor
Special Listing Condition Standard
Read Less Info
Want to know what your home might be worth? Contact us for a FREE valuation!

Our team is ready to help you sell your home for the highest possible price ASAP

Bought with Michael Carney • RE/MAX at Home

"My job is to find and attract mastery-based agents to the office, protect the culture, and make sure everyone is happy! "






