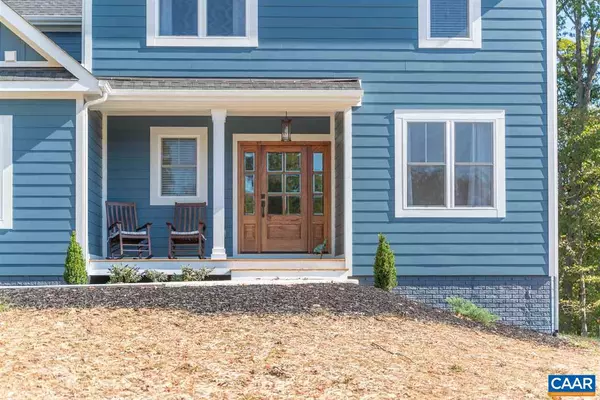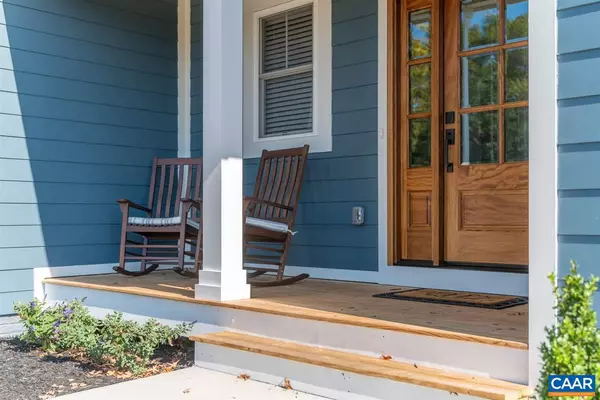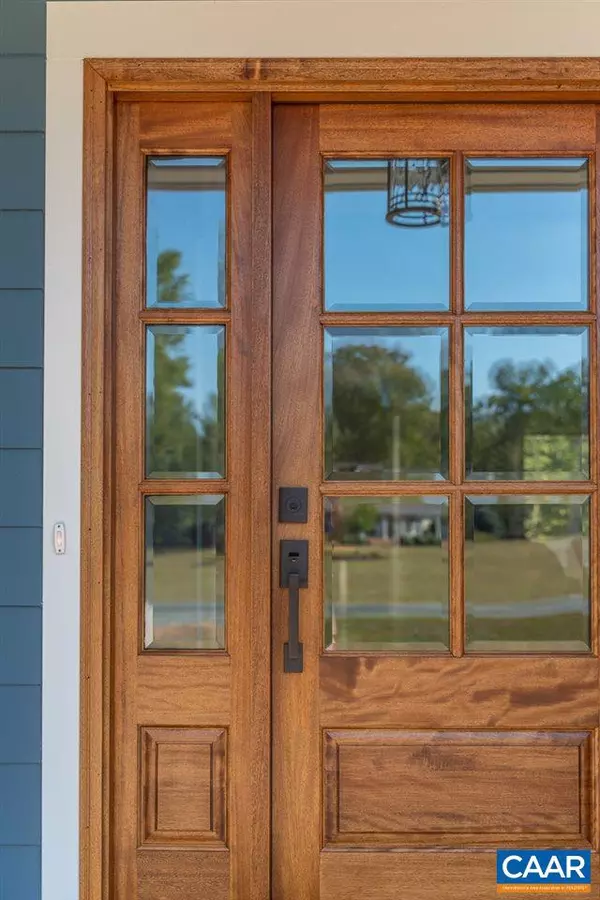$490,000
$499,000
1.8%For more information regarding the value of a property, please contact us for a free consultation.
4 Beds
4 Baths
2,596 SqFt
SOLD DATE : 07/17/2020
Key Details
Sold Price $490,000
Property Type Single Family Home
Sub Type Detached
Listing Status Sold
Purchase Type For Sale
Square Footage 2,596 sqft
Price per Sqft $188
Subdivision Unknown
MLS Listing ID 597607
Sold Date 07/17/20
Style Colonial
Bedrooms 4
Full Baths 4
HOA Fees $25/ann
HOA Y/N Y
Abv Grd Liv Area 2,596
Originating Board CAAR
Year Built 2019
Annual Tax Amount $3,566
Tax Year 2019
Lot Size 5.120 Acres
Acres 5.12
Property Description
Home was built in 2019 in beautiful Hidden Hills! 4 bedrooms and 4 full baths on 5 acres just 15 minutes to Charlottesville. Loads of upgrades: Hardi plank smooth siding, dual zone heating and cooling, hardwood floors on main level and upstairs hallway, upgraded painted white cabinets, leathered granite counter tops with subway back splash, walk in pantry, oversize mud room with built in cubbies, 2 closets and space for a fridge, 4 large bedrooms upstairs, custom tile shower, ship lap accent walls in the master bedroom and skylight adding tons of natural light. Full unfinished walkout conditioned basement. Hidden Hills features walking trails, peaceful creek and a riding ring.,Granite Counter,White Cabinets,Fireplace in Family Room
Location
State VA
County Louisa
Zoning A-2
Rooms
Other Rooms Dining Room, Primary Bedroom, Kitchen, Family Room, Den, Foyer, Laundry, Mud Room, Primary Bathroom, Full Bath, Additional Bedroom
Basement Rough Bath Plumb, Unfinished, Walkout Level, Windows
Interior
Interior Features Skylight(s), Walk-in Closet(s)
Heating Heat Pump(s)
Cooling Heat Pump(s)
Flooring Carpet, Ceramic Tile, Wood
Fireplaces Type Gas/Propane
Equipment Dryer, Washer, Dishwasher, Disposal, Oven/Range - Electric, Microwave, Refrigerator
Fireplace N
Window Features Double Hung,Low-E,Screens
Appliance Dryer, Washer, Dishwasher, Disposal, Oven/Range - Electric, Microwave, Refrigerator
Exterior
Exterior Feature Deck(s), Porch(es)
Garage Garage - Side Entry
Roof Type Architectural Shingle
Accessibility None
Porch Deck(s), Porch(es)
Attached Garage 2
Garage Y
Building
Lot Description Partly Wooded
Story 2
Foundation Concrete Perimeter
Sewer Septic Exists
Water Well
Architectural Style Colonial
Level or Stories 2
Additional Building Above Grade, Below Grade
New Construction N
Schools
Elementary Schools Moss-Nuckols
Middle Schools Louisa
High Schools Louisa
School District Louisa County Public Schools
Others
Senior Community No
Ownership Other
Special Listing Condition Standard
Read Less Info
Want to know what your home might be worth? Contact us for a FREE valuation!

Our team is ready to help you sell your home for the highest possible price ASAP

Bought with MELISSA GONZALEZ • RE/MAX REALTY SPECIALISTS-CHARLOTTESVILLE

"My job is to find and attract mastery-based agents to the office, protect the culture, and make sure everyone is happy! "






