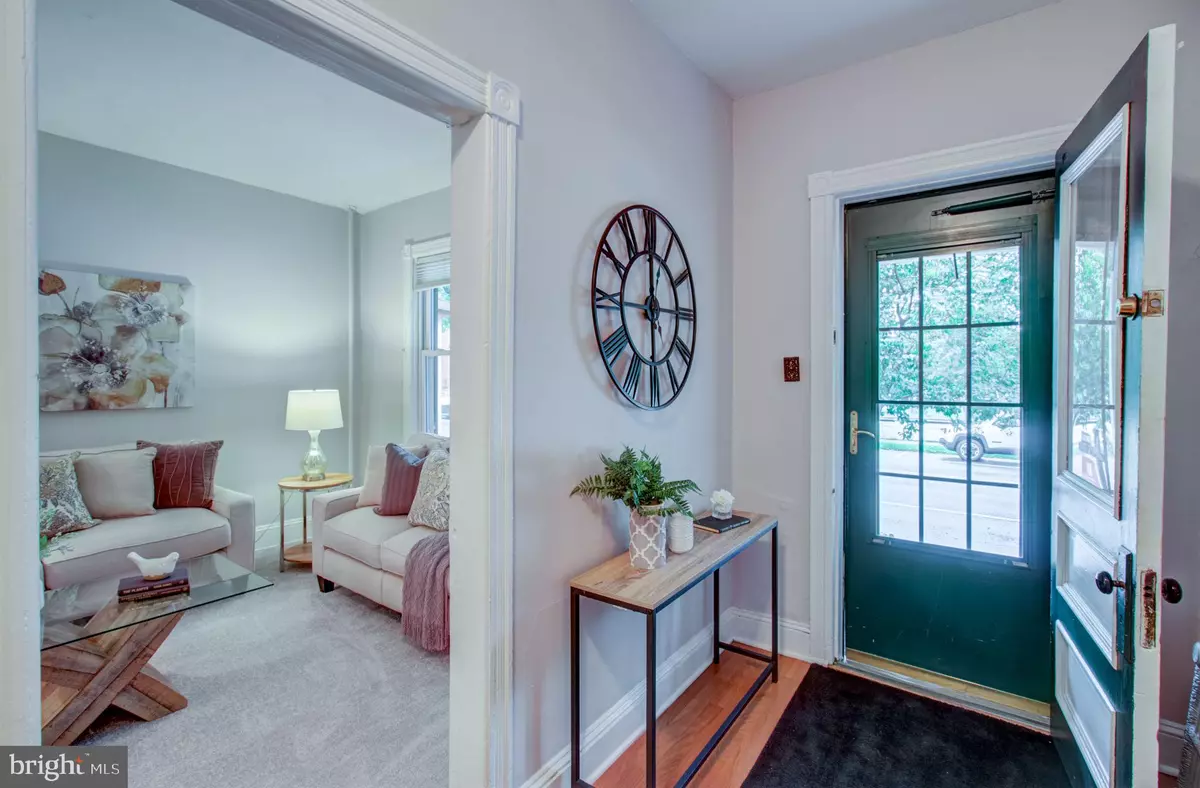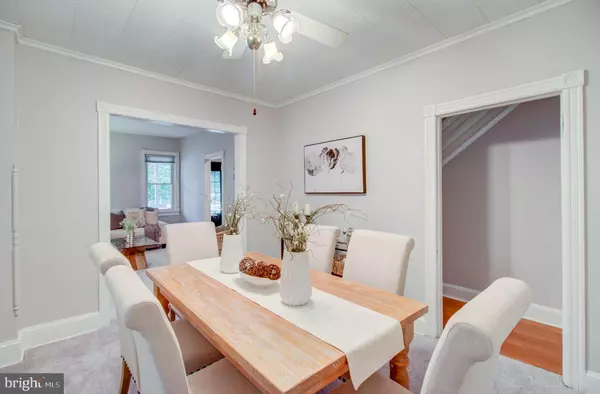$345,000
$345,000
For more information regarding the value of a property, please contact us for a free consultation.
4 Beds
3 Baths
1,632 SqFt
SOLD DATE : 11/15/2021
Key Details
Sold Price $345,000
Property Type Single Family Home
Sub Type Twin/Semi-Detached
Listing Status Sold
Purchase Type For Sale
Square Footage 1,632 sqft
Price per Sqft $211
Subdivision None Available
MLS Listing ID NJME2001918
Sold Date 11/15/21
Style Colonial
Bedrooms 4
Full Baths 2
Half Baths 1
HOA Y/N N
Abv Grd Liv Area 1,632
Originating Board BRIGHT
Year Built 1900
Annual Tax Amount $7,391
Tax Year 2020
Lot Size 4,230 Sqft
Acres 0.1
Lot Dimensions 18.00 x 235.00
Property Description
Welcome to 30 S Main street! Built in the 1700's, this home's location was formerly known as The Lower Hotel and then the Swan Hotel. When it burned down, this 4 BR 2.5 BA home was built. In the 1900's it was one of the towns original taverns (Pennington Profile by Margaret O'Connell) The current owners have given the exterior porches and deck a fresh new coat of paint. Brand new carpeting was installed throughout. There are 3 floors of in town living. The sunny kitchen was updated with plenty of cabinets and a convenient 1/2 bath. Huge backyard with large shed, spacious bedrooms on 2nd floor, finished 3rd floor with full bath and plenty of room for kids dormitory and/or storage use. Close to just about everything...schools, shopping, banking hair salons, ice cream & pizza stores plus delicious fine dining restaurants. Come visit this charming home and move right in! Easy commuting with I-295 nearby and Princeton is 13 minutes from this home. Stop by and move right in!
Location
State NJ
County Mercer
Area Pennington Boro (21108)
Zoning B-R
Rooms
Other Rooms Living Room, Dining Room, Kitchen
Basement Sump Pump, Full
Interior
Interior Features Ceiling Fan(s), Kitchen - Eat-In, Tub Shower, Stall Shower
Hot Water Natural Gas
Heating Baseboard - Hot Water
Cooling Window Unit(s)
Fireplace N
Heat Source Natural Gas
Laundry Basement
Exterior
Exterior Feature Deck(s), Porch(es)
Utilities Available Natural Gas Available
Water Access N
Accessibility None
Porch Deck(s), Porch(es)
Garage N
Building
Story 3
Sewer Public Septic
Water Public
Architectural Style Colonial
Level or Stories 3
Additional Building Above Grade, Below Grade
New Construction N
Schools
Middle Schools Timberlane M.S.
High Schools Central H.S.
School District Hopewell Valley Regional Schools
Others
Senior Community No
Tax ID 08-00503-00019
Ownership Fee Simple
SqFt Source Assessor
Special Listing Condition Standard
Read Less Info
Want to know what your home might be worth? Contact us for a FREE valuation!

Our team is ready to help you sell your home for the highest possible price ASAP

Bought with Diane M Johnston • Corcoran Sawyer Smith

"My job is to find and attract mastery-based agents to the office, protect the culture, and make sure everyone is happy! "






