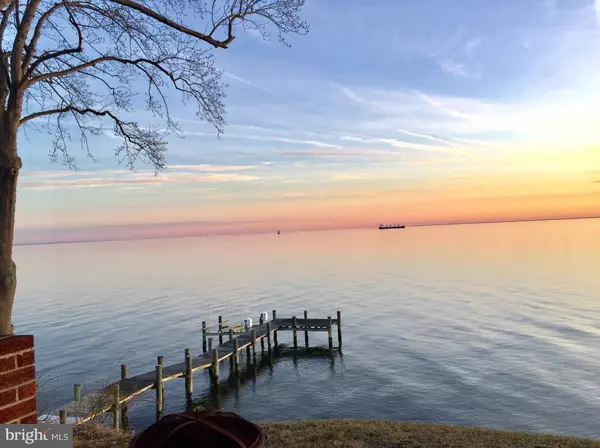$1,299,000
$1,299,000
For more information regarding the value of a property, please contact us for a free consultation.
5 Beds
4 Baths
3,500 SqFt
SOLD DATE : 03/15/2021
Key Details
Sold Price $1,299,000
Property Type Single Family Home
Sub Type Detached
Listing Status Sold
Purchase Type For Sale
Square Footage 3,500 sqft
Price per Sqft $371
Subdivision Tydings On The Bay
MLS Listing ID MDAA456606
Sold Date 03/15/21
Style Contemporary
Bedrooms 5
Full Baths 4
HOA Y/N N
Abv Grd Liv Area 3,500
Originating Board BRIGHT
Year Built 2003
Annual Tax Amount $9,693
Tax Year 2021
Lot Size 0.301 Acres
Acres 0.3
Property Description
Stunning Waterfront Home on the Chesapeake Bay!Relaxed lifestyle! Major renovations and updates in 2013-2018 including all 4-5 bedrooms, 4 full bathrooms, kitchen, and the detached Private Guesthouse (#2 unit)!! The Main house has an open & airy floor plan with hardwood flooring throughout, a large family room with a fireplace, a light-filled living room, and a private office/library next to a full bath.The bright updated kitchen features Quartz countertop/center island, SS appliances including 2 ovens/2 dishwashers, table space, and a Wet Bar. The master suite has a Loft andfeatures a deluxe bathroom (Jacuzzi tub & sep shower), walk-in closets, soaring ceilings, and lots of windows looking out on the Chesapeake Bay. 3 other upper-levelbedrooms have water views and share an oversized 2nd full bathroom with enclosed W/D. The Detached Guest House with a secondary kitchen is perfect for entertaining or as an in-law suite, and includes a breakfast nook, full bath, and living area!Builder occupied & rebuilt from 2003 through 2012, this property boasts 3,500 finished s.f. (including the detached guest house); 10' ceilings * Lots of windows and light * Large Sun Deck * Front Porch * Upper-level Deck * Sidewalk * Separate Entrance to In-Law Suite * Side door * Brick Driveway/Parking lot; and more! Enjoy spectacular waterfront sunrises with a private pier. The entire shoreline is protected with stone rip-rap. The Podickory Point Yacht & Beach Club is few blocks away offering memberships providing access to pool/tennis, beach, deep water marina, and bar, and facilitating beaching sailboat or catamaran; 5-minute walk to Sandy Point State Park for Beach & Wildlife; Minutes'access to Rt 50. (Tenant is in moving out process; all items are in working condition; as-is conditions; 1-year home warranty provided; closing date 3/1 or after)
Location
State MD
County Anne Arundel
Zoning R2
Rooms
Other Rooms Primary Bedroom, Bedroom 2, Bedroom 3, Bedroom 4, Study, In-Law/auPair/Suite, Laundry, Loft, Storage Room, Utility Room, Workshop, Bathroom 2, Bathroom 3, Hobby Room, Primary Bathroom
Basement Daylight, Partial
Main Level Bedrooms 1
Interior
Interior Features Attic, Breakfast Area, Kitchen - Island, Kitchen - Table Space, Dining Area, Kitchen - Eat-In, Recessed Lighting, Floor Plan - Open, Ceiling Fan(s), Chair Railings, Crown Moldings
Hot Water Electric
Heating Heat Pump(s)
Cooling Central A/C, Heat Pump(s)
Fireplaces Number 1
Equipment Built-In Microwave, Dishwasher, Disposal, Dryer, Exhaust Fan, Icemaker, Oven - Double, Oven - Self Cleaning, Oven - Wall, Oven/Range - Electric, Refrigerator, Stainless Steel Appliances, Washer, Water Heater
Fireplace Y
Window Features Insulated,Double Pane,Screens,Skylights
Appliance Built-In Microwave, Dishwasher, Disposal, Dryer, Exhaust Fan, Icemaker, Oven - Double, Oven - Self Cleaning, Oven - Wall, Oven/Range - Electric, Refrigerator, Stainless Steel Appliances, Washer, Water Heater
Heat Source Electric
Laundry Basement, Upper Floor
Exterior
Exterior Feature Deck(s), Patio(s), Porch(es)
Utilities Available Cable TV Available, Electric Available
Amenities Available Pool - Outdoor, Pool Mem Avail, Picnic Area, Swimming Pool, Marina/Marina Club, Party Room
Waterfront Y
Waterfront Description Private Dock Site,Rip-Rap
Water Access Y
Water Access Desc Boat - Powered,Canoe/Kayak,Fishing Allowed,Private Access,Swimming Allowed,Waterski/Wakeboard,Personal Watercraft (PWC),Sail
View Water, Bay, Panoramic
Roof Type Composite
Accessibility None
Porch Deck(s), Patio(s), Porch(es)
Garage N
Building
Story 3.5
Sewer Septic Exists
Water Well
Architectural Style Contemporary
Level or Stories 3.5
Additional Building Above Grade
Structure Type Cathedral Ceilings
New Construction N
Schools
Elementary Schools Cape St. Claire
Middle Schools Magothy River
High Schools Broadneck
School District Anne Arundel County Public Schools
Others
Pets Allowed Y
Senior Community No
Tax ID 020386312037460
Ownership Fee Simple
SqFt Source Assessor
Horse Property N
Special Listing Condition Standard
Pets Description Cats OK, Dogs OK
Read Less Info
Want to know what your home might be worth? Contact us for a FREE valuation!

Our team is ready to help you sell your home for the highest possible price ASAP

Bought with Lori R Gough • Long & Foster Real Estate, Inc.

"My job is to find and attract mastery-based agents to the office, protect the culture, and make sure everyone is happy! "






