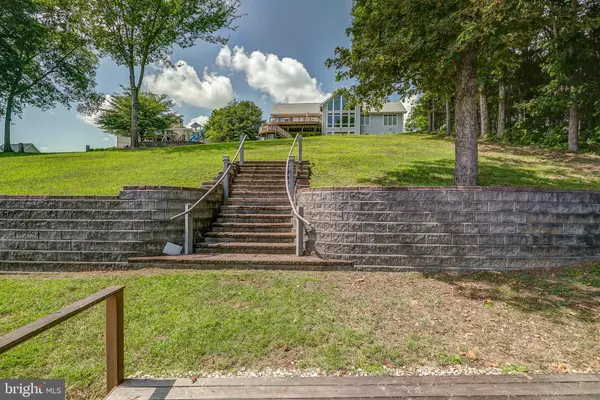$1,170,000
$1,150,000
1.7%For more information regarding the value of a property, please contact us for a free consultation.
3 Beds
5 Baths
3,896 SqFt
SOLD DATE : 11/12/2021
Key Details
Sold Price $1,170,000
Property Type Single Family Home
Sub Type Detached
Listing Status Sold
Purchase Type For Sale
Square Footage 3,896 sqft
Price per Sqft $300
Subdivision Stonewall Estates
MLS Listing ID VALA2000462
Sold Date 11/12/21
Style Contemporary
Bedrooms 3
Full Baths 4
Half Baths 1
HOA Fees $12/ann
HOA Y/N Y
Abv Grd Liv Area 2,028
Originating Board BRIGHT
Year Built 2006
Annual Tax Amount $5,867
Tax Year 2021
Lot Size 1.336 Acres
Acres 1.34
Property Description
Huge views from this custom built Lake Anna waterfront home located on the public side of the lake with 155 ft of shoreline. This stunning lake retreat features 3 BDMS, 4.5 BTHS and the option to finish two second level rooms for additional sleeping. Many upgrades to include Hardiplank siding, exotic granite counters, stainless appliances, wood flooring, under cabinet kitchen lighting and two tankless Rinnai water heaters. Spacious family room has floor to ceiling glass windows, vaulted ceiling and a gas stone fireplace. Lakeside main level primary suite with walk-in closet, double vanity, jetted tub and separate tile shower. Finished walkout basement features a family room, rec room, two bedrooms, three baths, an office and storage room. Screen porch and a huge deck perfect for entertaining. Covered boathouse with two slips with electric lifts, storage room, large sun deck and a screen porch! Oversized 46x48 attached garage, paved driveway and shed. Close to Tim's at Lake Anna, MooThru ice cream, mini golf and so much more! This ultimate lake home is move in ready. Come see for yourself and fall in love!
Location
State VA
County Louisa
Zoning R2
Rooms
Other Rooms Dining Room, Primary Bedroom, Bedroom 2, Bedroom 3, Kitchen, Family Room, Laundry, Office, Recreation Room, Storage Room, Utility Room, Bonus Room, Primary Bathroom, Full Bath, Half Bath, Screened Porch
Basement Interior Access, Outside Entrance, Walkout Level, Improved
Main Level Bedrooms 1
Interior
Interior Features Carpet, Ceiling Fan(s), Combination Kitchen/Dining, Dining Area, Entry Level Bedroom, Family Room Off Kitchen, Formal/Separate Dining Room, Kitchen - Island, Primary Bath(s), Recessed Lighting, Upgraded Countertops, Walk-in Closet(s), Exposed Beams, Floor Plan - Open, Kitchen - Gourmet, Wood Floors
Hot Water Tankless, Propane
Heating Heat Pump(s)
Cooling Central A/C
Flooring Carpet, Ceramic Tile, Hardwood
Fireplaces Number 1
Fireplaces Type Gas/Propane, Stone
Equipment Built-In Microwave, Dishwasher, Disposal, Dryer, Refrigerator, Stove, Washer, Oven - Wall, Water Heater - Tankless
Furnishings No
Fireplace Y
Window Features Insulated
Appliance Built-In Microwave, Dishwasher, Disposal, Dryer, Refrigerator, Stove, Washer, Oven - Wall, Water Heater - Tankless
Heat Source Electric
Laundry Main Floor, Hookup
Exterior
Exterior Feature Porch(es), Screened, Patio(s), Deck(s)
Garage Garage - Front Entry, Garage Door Opener, Inside Access, Oversized
Garage Spaces 2.0
Amenities Available Boat Ramp, Common Grounds, Lake, Water/Lake Privileges
Waterfront Description Private Dock Site
Water Access Y
Water Access Desc Boat - Powered,Canoe/Kayak,Fishing Allowed,Personal Watercraft (PWC),Sail,Seaplane Permitted,Swimming Allowed,Waterski/Wakeboard,Public Access
View Lake, Trees/Woods, Water
Roof Type Shingle
Accessibility None
Porch Porch(es), Screened, Patio(s), Deck(s)
Attached Garage 2
Total Parking Spaces 2
Garage Y
Building
Lot Description Landscaping, Open, Premium
Story 3
Foundation Concrete Perimeter
Sewer On Site Septic
Water Well
Architectural Style Contemporary
Level or Stories 3
Additional Building Above Grade, Below Grade
Structure Type Dry Wall,Vaulted Ceilings,Wood Ceilings,Beamed Ceilings
New Construction N
Schools
Elementary Schools Thomas Jefferson
Middle Schools Louisa
High Schools Louisa
School District Louisa County Public Schools
Others
HOA Fee Include Common Area Maintenance,Pier/Dock Maintenance
Senior Community No
Tax ID 16 9 24
Ownership Fee Simple
SqFt Source Assessor
Special Listing Condition Standard
Read Less Info
Want to know what your home might be worth? Contact us for a FREE valuation!

Our team is ready to help you sell your home for the highest possible price ASAP

Bought with Kathleen L Gardner • Dockside Realty

"My job is to find and attract mastery-based agents to the office, protect the culture, and make sure everyone is happy! "






