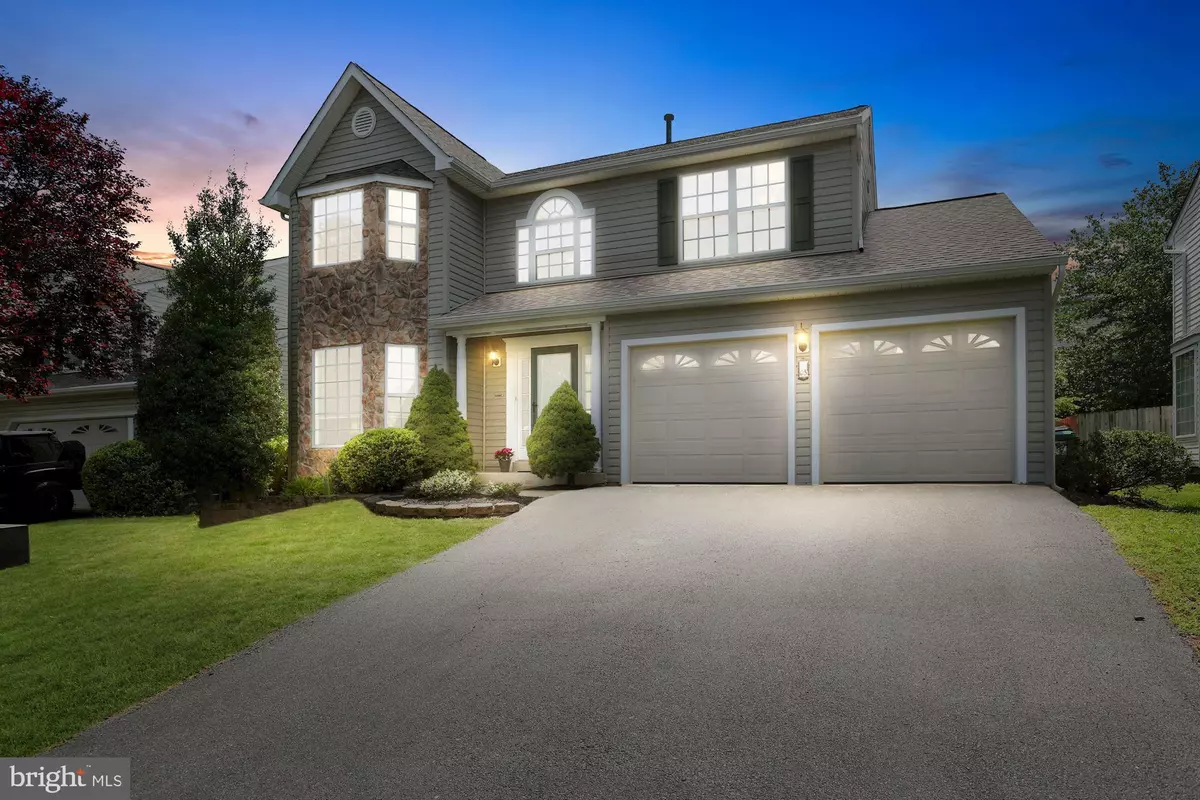$465,000
$475,000
2.1%For more information regarding the value of a property, please contact us for a free consultation.
5 Beds
4 Baths
3,138 SqFt
SOLD DATE : 07/23/2021
Key Details
Sold Price $465,000
Property Type Single Family Home
Sub Type Detached
Listing Status Sold
Purchase Type For Sale
Square Footage 3,138 sqft
Price per Sqft $148
Subdivision Park Ridge
MLS Listing ID VAST233326
Sold Date 07/23/21
Style Traditional
Bedrooms 5
Full Baths 3
Half Baths 1
HOA Fees $100/qua
HOA Y/N Y
Abv Grd Liv Area 2,120
Originating Board BRIGHT
Year Built 1998
Annual Tax Amount $2,877
Tax Year 2020
Lot Size 5,828 Sqft
Acres 0.13
Property Description
OPEN HOUSE is Canceled due to Ratified Contract - WELCOME HOME!! Spacious & Sunny 5 Bedroom & 3.5 Baths (3,138 Sq Ft)**3 Finished Levels**Updates Galore to Include: New HVAC & Dishwasher(2021), Fresh Paint Throughout, New Lovely Hardwood Flooring in Dining Room, New Carpet, New Oven 2020, Roof Replaced in 2017, HWH & Sump Pump with Battery Back-up Installed in 2017, Garage Door Replaced in 2015 and More!! Open Eat-In Kitchen w/Island, Stainless Appls and Corian Counters**Cozy Family Room with Gas Burning Fireplace**Separate Dining Room** Owner's Suite has Spacious Bath w/Soaking Tub/Jacuzzi Jets, Separate Shower and Double Vanity**Lower Level can be used as Recreation Room, Workout Area, Office - 3rd Full Bathroom / Walk-Out from Basement**Large Refinished Deck off of Kitchen**Private Fenced Back Yard - Perfect for Relaxing, Entertaining & Gardening**2 Car Garage with Attic Pull-Down Stairs for EXTRA STORAGE**ENJOY Park Ridge Amenities (Pool, Park, Tot Lots/Playground, Basketball Courts, Walking/Running Paths & Common Areas) - Walk to Elementary School & Library - Super Convenient Location Tucked Away on a Quiet Neighborhood - Close to Shops, Restaurants, Commuter Lots, I-95, HOV/Express Lanes & Quantico**A MUST SEE!!
Location
State VA
County Stafford
Zoning PD1
Rooms
Other Rooms Living Room, Dining Room, Bedroom 2, Bedroom 3, Bedroom 4, Bedroom 5, Kitchen, Family Room, Bedroom 1, Other, Recreation Room
Basement Full
Interior
Interior Features Breakfast Area, Carpet, Ceiling Fan(s), Dining Area, Family Room Off Kitchen, Floor Plan - Traditional, Formal/Separate Dining Room, Kitchen - Eat-In, Kitchen - Island, Pantry, Soaking Tub, Wood Floors, Attic
Hot Water Natural Gas
Heating Forced Air
Cooling Central A/C
Equipment Dishwasher, Disposal, Dryer, Exhaust Fan, Refrigerator, Washer, Water Heater, Icemaker, Oven/Range - Electric
Window Features Bay/Bow
Appliance Dishwasher, Disposal, Dryer, Exhaust Fan, Refrigerator, Washer, Water Heater, Icemaker, Oven/Range - Electric
Heat Source Electric
Laundry Basement
Exterior
Exterior Feature Deck(s), Porch(es)
Garage Garage Door Opener
Garage Spaces 4.0
Amenities Available Basketball Courts, Jog/Walk Path, Pool - Outdoor, Tot Lots/Playground
Water Access N
Accessibility None
Porch Deck(s), Porch(es)
Attached Garage 2
Total Parking Spaces 4
Garage Y
Building
Story 3
Sewer Public Sewer
Water Public
Architectural Style Traditional
Level or Stories 3
Additional Building Above Grade, Below Grade
New Construction N
Schools
Elementary Schools Park Ridge
Middle Schools H. H. Poole
High Schools North Stafford
School District Stafford County Public Schools
Others
Pets Allowed Y
HOA Fee Include Pool(s)
Senior Community No
Tax ID 20-S-7-C-86
Ownership Fee Simple
SqFt Source Assessor
Special Listing Condition Standard
Pets Description No Pet Restrictions
Read Less Info
Want to know what your home might be worth? Contact us for a FREE valuation!

Our team is ready to help you sell your home for the highest possible price ASAP

Bought with Carolina Jocelyn Ampuero • Fairfax Realty Select

"My job is to find and attract mastery-based agents to the office, protect the culture, and make sure everyone is happy! "






