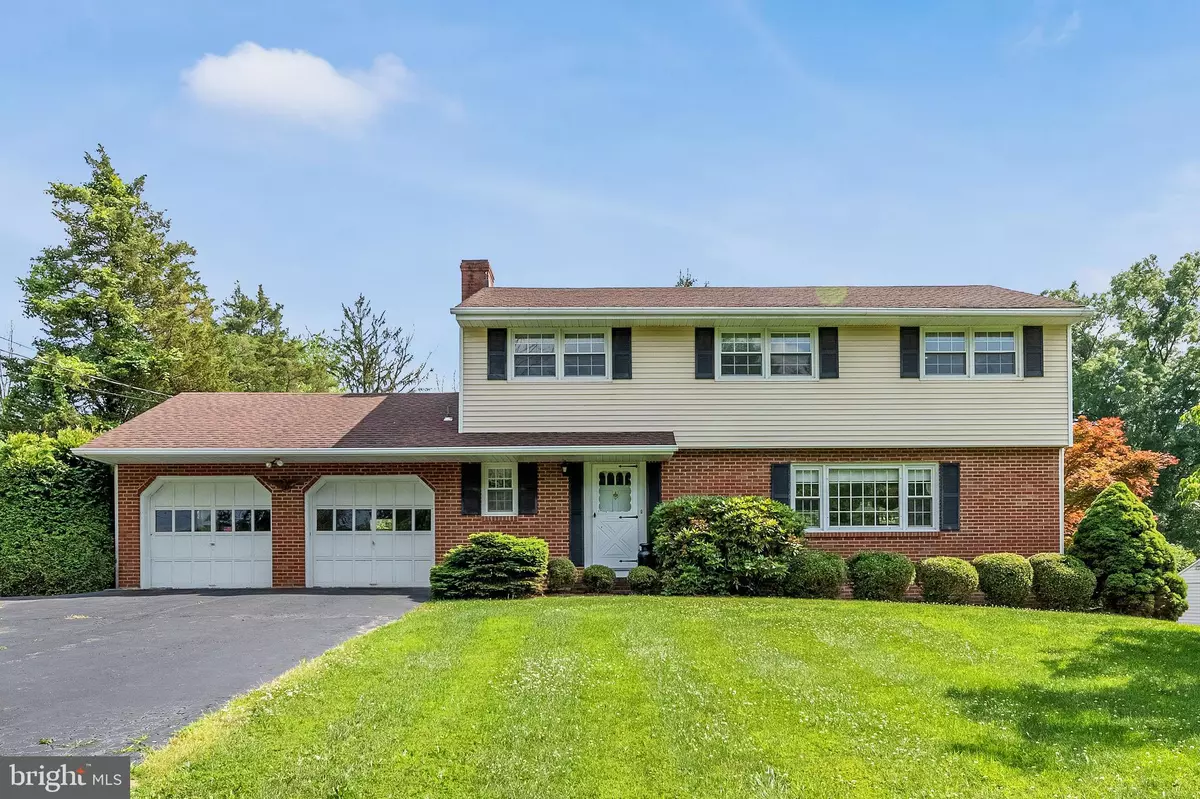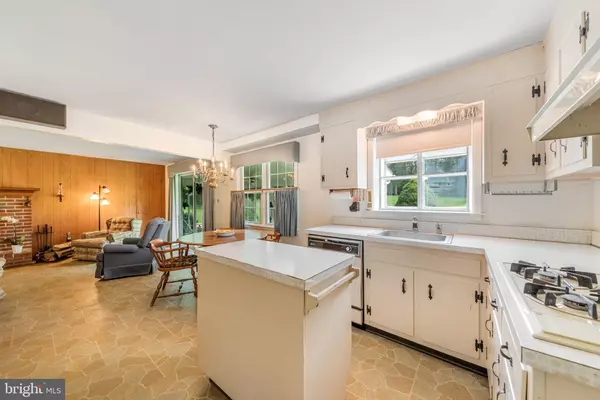$404,900
$424,900
4.7%For more information regarding the value of a property, please contact us for a free consultation.
4 Beds
3 Baths
1,900 SqFt
SOLD DATE : 12/30/2021
Key Details
Sold Price $404,900
Property Type Single Family Home
Sub Type Detached
Listing Status Sold
Purchase Type For Sale
Square Footage 1,900 sqft
Price per Sqft $213
Subdivision Titusville
MLS Listing ID NJME2001412
Sold Date 12/30/21
Style Colonial
Bedrooms 4
Full Baths 2
Half Baths 1
HOA Y/N N
Abv Grd Liv Area 1,900
Originating Board BRIGHT
Year Built 1966
Annual Tax Amount $10,330
Tax Year 2019
Lot Size 0.690 Acres
Acres 0.69
Lot Dimensions 0.00 x 0.00
Property Description
Look no further than this well maintained colonial in desirable Hopewell Twp. on a large lot! This lovely home was freshly painted and features a newer roof, new WH, new sewer line in basement, replacement windows and updated furnace with transferable service contract. Large Living Room with Picture Window, Family Room with Wood-Burning Fireplace, Formal Dining Room, Eat in Kitchen, All-Season Sunroom and a Half Bath. Hardwood Floors under carpet on both levels -- exposed, pristine HW floors in all bedrooms! Second level features a Primary Bedroom with Ceiling Fan, Walk-In Closet, and En Suite Bathroom with Stall Shower. 3 Additional Bedrooms with Large Closets, Full Bath with Tub Shower, Pull-Down Steps to Attic. Full Unfinished Basement presents a host of possibilities, with Laundry and Walk-Out Bilco Doors. 2 car Attached Garage. Central AC. This rural road is quiet yet conveniently located: minutes to recreational amenities at Washington Crossing Park, D&R Canal towpath and Baldpate Mountain. Also near major highways, trains and Capital Health.
Location
State NJ
County Mercer
Area Hopewell Twp (21106)
Zoning R100
Direction North
Rooms
Other Rooms Living Room, Dining Room, Bedroom 2, Bedroom 4, Kitchen, Family Room, Basement, Foyer, Bedroom 1, Sun/Florida Room, Bathroom 1, Bathroom 2, Bathroom 3, Attic
Basement Full, Unfinished
Interior
Interior Features Attic, Carpet, Ceiling Fan(s), Family Room Off Kitchen, Floor Plan - Traditional, Formal/Separate Dining Room, Kitchen - Eat-In, Pantry, Primary Bath(s), Stall Shower, Tub Shower, Walk-in Closet(s), Wood Floors
Hot Water Propane
Heating Forced Air
Cooling Central A/C
Flooring Carpet, Hardwood, Vinyl, Ceramic Tile
Fireplaces Type Wood
Equipment Dishwasher, Stove, Cooktop, Oven - Wall, Refrigerator, Washer, Dryer
Furnishings No
Fireplace Y
Window Features Double Hung,Replacement
Appliance Dishwasher, Stove, Cooktop, Oven - Wall, Refrigerator, Washer, Dryer
Heat Source Oil
Laundry Basement
Exterior
Exterior Feature Patio(s), Enclosed
Garage Garage Door Opener, Garage - Front Entry
Garage Spaces 11.0
Utilities Available Propane, Phone, Cable TV
Waterfront N
Water Access N
View Trees/Woods
Roof Type Asphalt
Street Surface Black Top
Accessibility None
Porch Patio(s), Enclosed
Attached Garage 2
Total Parking Spaces 11
Garage Y
Building
Story 2
Foundation Block
Sewer On Site Septic
Water Well
Architectural Style Colonial
Level or Stories 2
Additional Building Above Grade, Below Grade
Structure Type Dry Wall
New Construction N
Schools
School District Hopewell Valley Regional Schools
Others
Pets Allowed Y
Senior Community No
Tax ID 06-00133-00051
Ownership Fee Simple
SqFt Source Assessor
Acceptable Financing Cash, Conventional, FHA, VA, Private
Horse Property N
Listing Terms Cash, Conventional, FHA, VA, Private
Financing Cash,Conventional,FHA,VA,Private
Special Listing Condition Standard
Pets Description No Pet Restrictions
Read Less Info
Want to know what your home might be worth? Contact us for a FREE valuation!

Our team is ready to help you sell your home for the highest possible price ASAP

Bought with Marcin Radzicki • Redfin

"My job is to find and attract mastery-based agents to the office, protect the culture, and make sure everyone is happy! "






