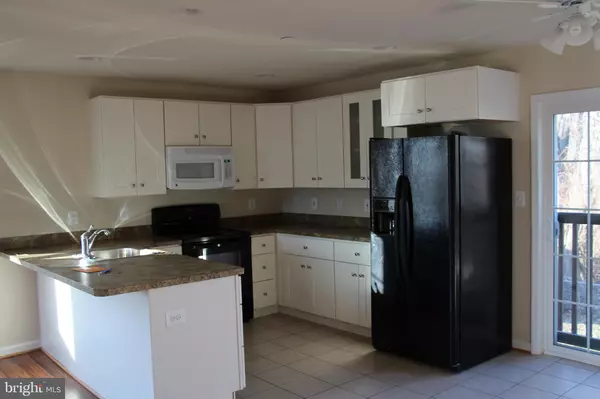$335,000
$325,000
3.1%For more information regarding the value of a property, please contact us for a free consultation.
3 Beds
3 Baths
1,440 SqFt
SOLD DATE : 02/17/2021
Key Details
Sold Price $335,000
Property Type Single Family Home
Sub Type Detached
Listing Status Sold
Purchase Type For Sale
Square Footage 1,440 sqft
Price per Sqft $232
Subdivision None Available
MLS Listing ID MDFR275610
Sold Date 02/17/21
Style Cape Cod
Bedrooms 3
Full Baths 2
Half Baths 1
HOA Y/N N
Abv Grd Liv Area 1,440
Originating Board BRIGHT
Year Built 2014
Annual Tax Amount $3,389
Tax Year 2020
Lot Size 0.267 Acres
Acres 0.27
Property Description
Cape Cod 1,440 square feet 3 Bedroom 2.5 bath home in the Town of Thurmont. Located at the end of cul-de-sac. Built in 2014. Master bedroom on main floor. Bedroom 2 and 3 are located on the second floor with full bathroom. Hardwood and tile flooring on main floor. Laminate plank flooring on second floor. Ceramic tile in bathrooms. New granite tops, plumbing fixtures, new refrigerator, new dishwasher(May 2020) and freshly painted. 12 ft x 12 ft trex deck on back of house. No exterior maintenance on the home as all exterior materials are vinyl or aluminum. Gutter guards installed. Energy efficient home. Basement is unfinished with full walk-out. House was built so that you can add a garage and room above the garage. The window on the main floor and above it on the left side are already framed with a header so that a door can be put there from the garage if you want to add that addition. The granite tops, fixtures, hardwood flooring and painting is still currently being completed. Updated pictures will be uploaded when all upgrades complete. Feel free to come see house in the meantime.
Location
State MD
County Frederick
Zoning R2
Rooms
Other Rooms Living Room, Kitchen, Foyer, Laundry
Basement Other, Unfinished, Sump Pump, Daylight, Full
Main Level Bedrooms 1
Interior
Interior Features Ceiling Fan(s), Combination Kitchen/Living, Floor Plan - Open, Pantry, Recessed Lighting
Hot Water Electric
Heating Heat Pump(s), Energy Star Heating System, Forced Air
Cooling Energy Star Cooling System, Ceiling Fan(s), Central A/C, Programmable Thermostat
Equipment Built-In Microwave, Dishwasher, Dryer - Electric, Exhaust Fan, Oven/Range - Electric, Refrigerator, Washer
Fireplace N
Appliance Built-In Microwave, Dishwasher, Dryer - Electric, Exhaust Fan, Oven/Range - Electric, Refrigerator, Washer
Heat Source Electric
Laundry Lower Floor
Exterior
Utilities Available Cable TV
Water Access N
Accessibility 36\"+ wide Halls, 32\"+ wide Doors, 2+ Access Exits
Garage N
Building
Story 1.5
Foundation Passive Radon Mitigation
Sewer Public Sewer
Water Public
Architectural Style Cape Cod
Level or Stories 1.5
Additional Building Above Grade, Below Grade
New Construction N
Schools
Elementary Schools Thurmont
Middle Schools Thurmont
High Schools Catoctin
School District Frederick County Public Schools
Others
Senior Community No
Tax ID 1115323191
Ownership Fee Simple
SqFt Source Assessor
Special Listing Condition Standard
Read Less Info
Want to know what your home might be worth? Contact us for a FREE valuation!

Our team is ready to help you sell your home for the highest possible price ASAP

Bought with Michelle R Graziani • Century 21 Redwood Realty

"My job is to find and attract mastery-based agents to the office, protect the culture, and make sure everyone is happy! "






