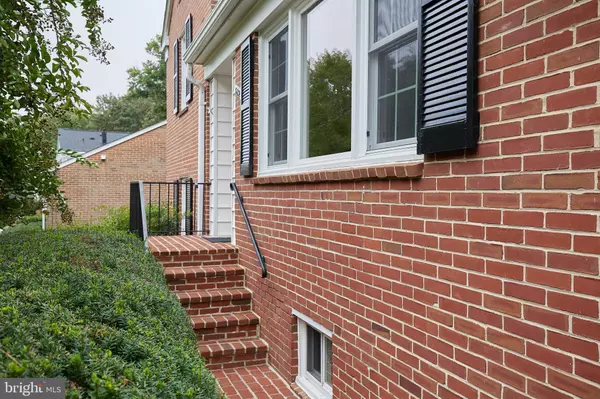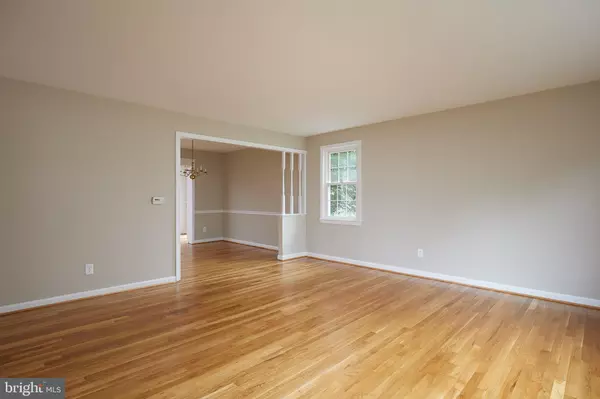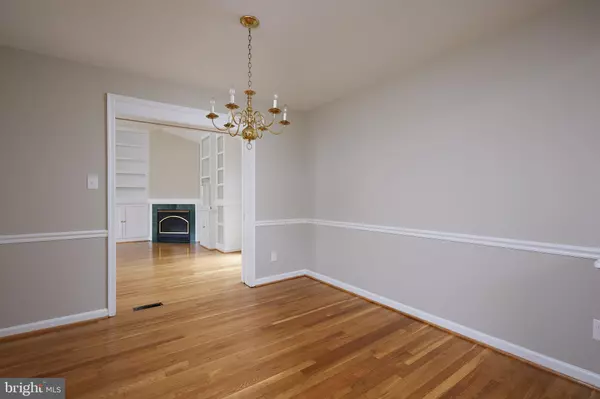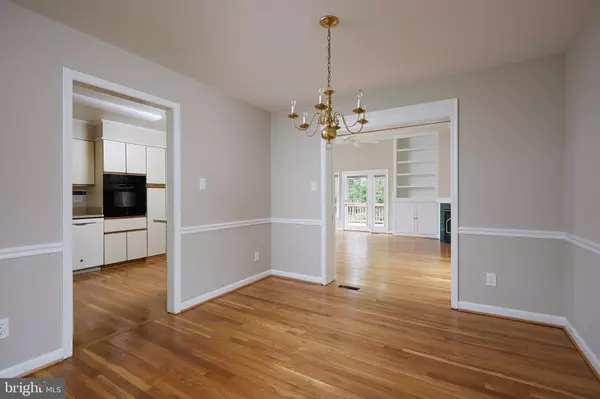$679,000
$679,000
For more information regarding the value of a property, please contact us for a free consultation.
4 Beds
3 Baths
2,244 SqFt
SOLD DATE : 11/18/2021
Key Details
Sold Price $679,000
Property Type Single Family Home
Sub Type Detached
Listing Status Sold
Purchase Type For Sale
Square Footage 2,244 sqft
Price per Sqft $302
Subdivision Rockville Estates
MLS Listing ID MDMC2000981
Sold Date 11/18/21
Style Split Level
Bedrooms 4
Full Baths 2
Half Baths 1
HOA Y/N N
Abv Grd Liv Area 1,964
Originating Board BRIGHT
Year Built 1961
Annual Tax Amount $8,076
Tax Year 2021
Lot Size 8,341 Sqft
Acres 0.19
Property Description
Welcome to 622 Crocus Dr. in popular Woodley Gardens! Ive seen many homes and Im not sure whats more impressive with this must-see gem, the rock-solid construction of 4-sides brick, steel I-beam support, block and concrete foundation & three levels of hardwood floors OR the many tasteful and significant improvements including a masterfully built & well-designed great room addition measuring 20' 7" in width x 17' 5" in depth with 9' 10" ceilings all adorned with recessed lighting, gas fireplace, impressive built-ins and sun pouring in from many windows . Youll enjoy an elegant, separate dining room with pocket French doors, open kitchen with upgraded countertops and plenty of cabinet space.
The floor plan is spacious and practical with a fully carpeted bonus family room with stone fireplace & built-ins at the lower level.
Additional special features include new, professional neutral paint that perfectly contrasts the just re-finished wood floors, tastefully renovated baths, sturdy deck, semi-private back yard (fenced ) & gorgeous landscaping! Even the attic is noteworthy! It is easy to get to and offers lots of storage space. It is a very bright and clean home! Youll benefit from and excellent school system, Rockville Metro Station, a very popular community pool, Rockville Town Center & a city govt. very responsive to its citizens! There is more to see! Dont miss it. ***Open House this Sunday 10/17 @ 1-3. ***
Location
State MD
County Montgomery
Zoning R75
Rooms
Other Rooms Living Room, Dining Room, Kitchen, Family Room, Great Room, Laundry, Attic
Basement Daylight, Partial, Connecting Stairway, Improved, Partially Finished, Rear Entrance, Shelving, Interior Access, Poured Concrete, Walkout Stairs, Windows
Interior
Interior Features Attic, Built-Ins, Carpet, Ceiling Fan(s), Chair Railings, Floor Plan - Traditional, Formal/Separate Dining Room, Kitchen - Table Space, Recessed Lighting, Upgraded Countertops, Wood Floors
Hot Water Natural Gas
Heating Forced Air
Cooling Central A/C
Flooring Ceramic Tile, Hardwood, Carpet, Concrete
Fireplaces Number 2
Fireplaces Type Wood, Fireplace - Glass Doors, Screen
Equipment Dishwasher, Refrigerator, Oven - Wall, Cooktop, Microwave, Icemaker, Range Hood, Washer, Dryer, Disposal
Fireplace Y
Window Features Double Pane,Replacement,Bay/Bow
Appliance Dishwasher, Refrigerator, Oven - Wall, Cooktop, Microwave, Icemaker, Range Hood, Washer, Dryer, Disposal
Heat Source Natural Gas
Exterior
Exterior Feature Deck(s)
Waterfront N
Water Access N
Accessibility Ramp - Main Level
Porch Deck(s)
Garage N
Building
Lot Description Rear Yard, SideYard(s), Front Yard, Backs to Trees
Story 4
Foundation Block
Sewer Public Sewer
Water Public
Architectural Style Split Level
Level or Stories 4
Additional Building Above Grade, Below Grade
New Construction N
Schools
Elementary Schools Beall
Middle Schools Julius West
High Schools Richard Montgomery
School District Montgomery County Public Schools
Others
Senior Community No
Tax ID 160400203715
Ownership Fee Simple
SqFt Source Assessor
Special Listing Condition Standard
Read Less Info
Want to know what your home might be worth? Contact us for a FREE valuation!

Our team is ready to help you sell your home for the highest possible price ASAP

Bought with Heather Ellong • Samson Properties

"My job is to find and attract mastery-based agents to the office, protect the culture, and make sure everyone is happy! "






