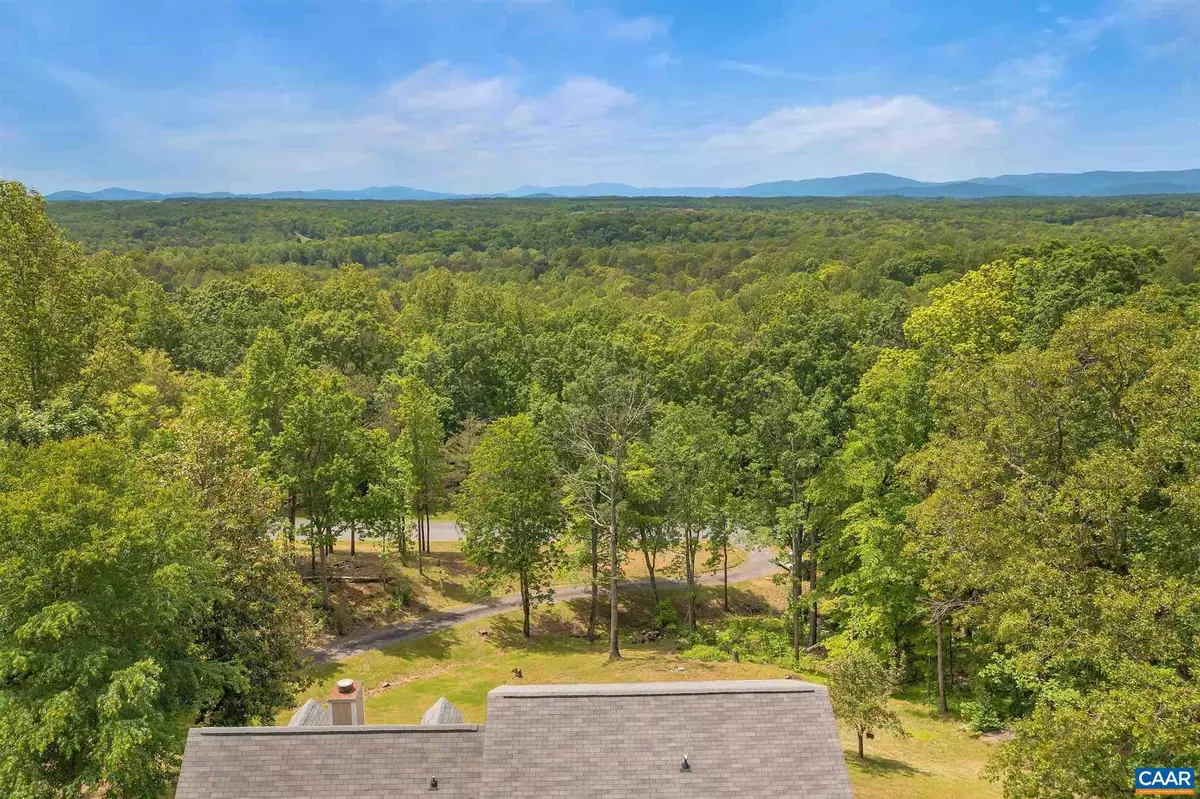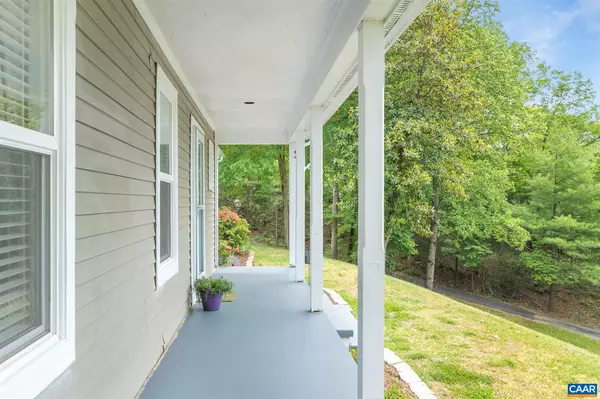$360,000
$349,900
2.9%For more information regarding the value of a property, please contact us for a free consultation.
4 Beds
3 Baths
2,056 SqFt
SOLD DATE : 07/09/2021
Key Details
Sold Price $360,000
Property Type Single Family Home
Sub Type Detached
Listing Status Sold
Purchase Type For Sale
Square Footage 2,056 sqft
Price per Sqft $175
Subdivision North Pines
MLS Listing ID 617497
Sold Date 07/09/21
Style Colonial
Bedrooms 4
Full Baths 2
Half Baths 1
HOA Y/N N
Abv Grd Liv Area 2,056
Originating Board CAAR
Year Built 1987
Annual Tax Amount $3,047
Tax Year 2021
Lot Size 3.630 Acres
Acres 3.63
Property Description
Gem of a home offering privacy, yard space, and plenty of room to spread out. Nestled upon an elevated lot WITH mountain views and sited on just over 3 acres in Northern Albemarle Co. Great features such as recently updated kitchen with granite counters, recessed lighting, NEW stainless appliances (fridge is not new), updated bathrooms, & fresh landscaping. Large rooms allow for use however needed! Main floor is home to foyer, living room, dining room, kitchen, 1/2 bath, family room with fireplace, laundry, and access to the rear loading garage. Second floor features two nice sized bedrooms, a bonus room that functions well as a 5th bedroom or playroom, and a generous owner's suite with walk-in closet and attached full bathroom. MTN VIEWS from all front facing bedrooms. So much to love about this home that offers peace & quiet while also being convenient to Rt 29, easy access to Culpeper, D.C., Research Park, NGIC & more.,Granite Counter,Painted Cabinets,White Cabinets,Fireplace in Family Room
Location
State VA
County Albemarle
Zoning RA
Rooms
Other Rooms Living Room, Dining Room, Primary Bedroom, Kitchen, Family Room, Foyer, Laundry, Primary Bathroom, Full Bath, Half Bath, Additional Bedroom
Interior
Interior Features Walk-in Closet(s), Kitchen - Eat-In, Recessed Lighting
Heating Heat Pump(s)
Cooling Heat Pump(s)
Flooring Carpet, Ceramic Tile, Wood
Fireplaces Number 1
Fireplaces Type Wood
Equipment Dryer, Washer, Dishwasher, Oven/Range - Electric, Microwave, Refrigerator
Fireplace Y
Window Features Double Hung,Vinyl Clad
Appliance Dryer, Washer, Dishwasher, Oven/Range - Electric, Microwave, Refrigerator
Exterior
Exterior Feature Porch(es)
Garage Garage - Rear Entry
View Mountain, Trees/Woods
Roof Type Architectural Shingle
Accessibility None
Porch Porch(es)
Garage Y
Building
Lot Description Landscaping, Partly Wooded, Private
Story 2
Foundation Slab
Sewer Septic Exists
Water Public
Architectural Style Colonial
Level or Stories 2
Additional Building Above Grade, Below Grade
New Construction N
Schools
Elementary Schools Baker-Butler
Middle Schools Sutherland
High Schools Albemarle
School District Albemarle County Public Schools
Others
Ownership Other
Security Features Smoke Detector
Special Listing Condition Standard
Read Less Info
Want to know what your home might be worth? Contact us for a FREE valuation!

Our team is ready to help you sell your home for the highest possible price ASAP

Bought with BRENTNEY KOZUCH • STORY HOUSE REAL ESTATE

"My job is to find and attract mastery-based agents to the office, protect the culture, and make sure everyone is happy! "






