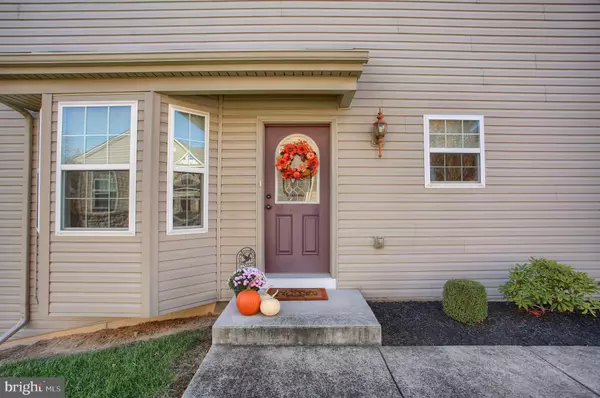$245,000
$245,000
For more information regarding the value of a property, please contact us for a free consultation.
3 Beds
3 Baths
2,146 SqFt
SOLD DATE : 12/14/2020
Key Details
Sold Price $245,000
Property Type Townhouse
Sub Type End of Row/Townhouse
Listing Status Sold
Purchase Type For Sale
Square Footage 2,146 sqft
Price per Sqft $114
Subdivision Chatham Glenn
MLS Listing ID PADA127688
Sold Date 12/14/20
Style Traditional
Bedrooms 3
Full Baths 2
Half Baths 1
HOA Fees $115/mo
HOA Y/N Y
Abv Grd Liv Area 2,146
Originating Board BRIGHT
Year Built 2012
Annual Tax Amount $4,551
Tax Year 2020
Lot Size 7,405 Sqft
Acres 0.17
Property Description
FIRST FLOOR MASTER BEDROOM!!!!!!! Stunning updated Townhome close enough to walk across the street to Bishop McDevitt High School. ****Watch this video-you will see why I call this Home Stunning!!! https://vimeo.com/476261490/4ab20efdd2 Copy this link into your Browser or click the video feature on the portal you are using and watch the video. **** This being an End unit Townhome, there are windows that are not in other Townes including the 3 Window Bump Out in the Dining Room and Kitchen. This allows plenty of natural sunlight into the home. The Bump Out also adds more room in the Dining Room. As you enter the home you will see why you will want to make this "Your Home". The large Living Room's vaulted ceiling adds such a larger feel of space to the home- a great place to hang out. The Kitchen is amazing with its Breakfast Nook, hardwood floors, crown molding on its expresso cabinets, extra cabinets, extra counter space, large Pantry, tile backsplash, stainless steel appliances and recessed lighting. Look at the fantastic pattern in the granite counters. The large First Floor Master Bedroom has a vaulted ceiling too. The Master Bedroom Closet is HUGE!!!! Master Bathroom has a double vanity sink to keep peace in the morning when getting ready. The Living Room and Master Bedroom have ceiling fans. Main Floor Laundry makes life so much easier. Get back to Nature by watching the birds while relaxing on your large deck. Lets go upstairs. The Loft is set up as a Family Room to add another place to hang out or have separation from the downstairs. Could also be used as a play area for keeping the toys out of the way. That keeps the downstairs nice and picked up or uncluttered. Upstairs there are two spacious bedrooms with large closets -1 is a walk in. With today becoming more of a work from home environment you will get use of the office with a door for privacy. The Sellers are using it as a Reading Room. This home has what every home should have - Ceiling Lights (and they are upgraded to bronze finished). Now to the Basement area. It is a walk out offering access to bringing larger items inside as well as adding light. There is also a large window for light. The basement is insulated and ready to be finished off by the new owners. Other Upgrades not mentioned are hardwoods in entry, hall and kitchen; upgraded carpet; and oil rubbed bronze faucets. Even all the doors are superior to what you find in a normal home. This home has 2 rooms with vaulted ceilings-Living Room and Master Bedroom. These ceilings add a lot to the feel of the home. No thru traffic-Home is located in a cul-de-sac. Book your appointment today!!!
Location
State PA
County Dauphin
Area Swatara Twp (14063)
Zoning RESIDENTIAL
Rooms
Other Rooms Living Room, Dining Room, Primary Bedroom, Bedroom 2, Bedroom 3, Kitchen, Basement, Foyer, Laundry, Loft, Office, Bathroom 2, Primary Bathroom, Half Bath
Basement Full, Walkout Level, Daylight, Full
Main Level Bedrooms 1
Interior
Interior Features Entry Level Bedroom, Kitchen - Gourmet, Pantry, Wood Floors, Upgraded Countertops, Walk-in Closet(s), Water Treat System, Floor Plan - Open, Kitchen - Eat-In, Store/Office, Ceiling Fan(s), Breakfast Area
Hot Water Electric
Heating Heat Pump(s)
Cooling Central A/C
Heat Source Electric
Exterior
Garage Garage Door Opener
Garage Spaces 4.0
Water Access N
Accessibility None
Attached Garage 2
Total Parking Spaces 4
Garage Y
Building
Story 2
Sewer Public Sewer
Water Public
Architectural Style Traditional
Level or Stories 2
Additional Building Above Grade
New Construction N
Schools
High Schools Central Dauphin East
School District Central Dauphin
Others
HOA Fee Include Common Area Maintenance,Lawn Maintenance,Snow Removal,Ext Bldg Maint
Senior Community No
Tax ID 63-081-312-000-0000
Ownership Fee Simple
SqFt Source Estimated
Acceptable Financing Cash, Conventional, FHA, VA
Listing Terms Cash, Conventional, FHA, VA
Financing Cash,Conventional,FHA,VA
Special Listing Condition Standard
Read Less Info
Want to know what your home might be worth? Contact us for a FREE valuation!

Our team is ready to help you sell your home for the highest possible price ASAP

Bought with Sarah Gray • Keller Williams Realty

"My job is to find and attract mastery-based agents to the office, protect the culture, and make sure everyone is happy! "






