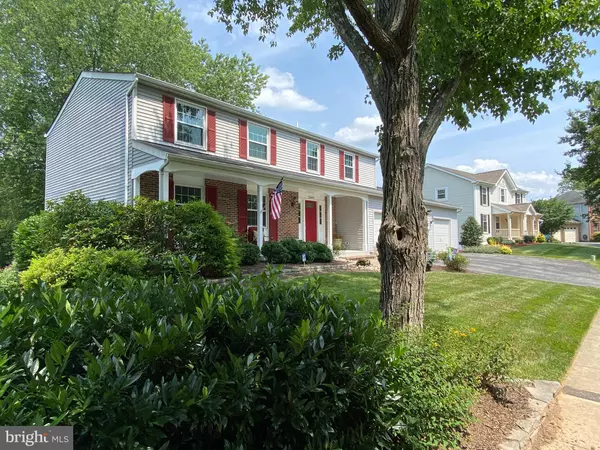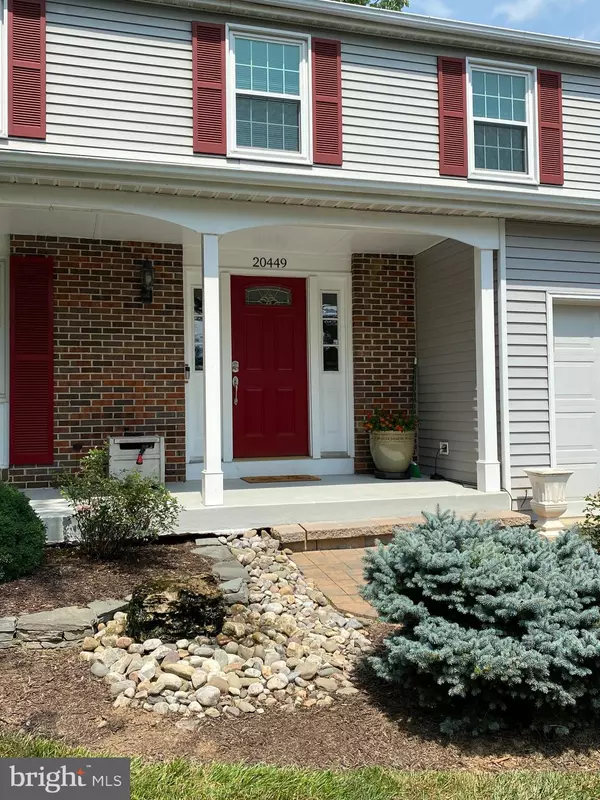$600,000
$599,990
For more information regarding the value of a property, please contact us for a free consultation.
5 Beds
3 Baths
2,408 SqFt
SOLD DATE : 09/30/2021
Key Details
Sold Price $600,000
Property Type Single Family Home
Sub Type Detached
Listing Status Sold
Purchase Type For Sale
Square Footage 2,408 sqft
Price per Sqft $249
Subdivision Watkins Meadows
MLS Listing ID MDMC2006270
Sold Date 09/30/21
Style Colonial
Bedrooms 5
Full Baths 2
Half Baths 1
HOA Y/N N
Abv Grd Liv Area 2,408
Originating Board BRIGHT
Year Built 1985
Annual Tax Amount $5,017
Tax Year 2021
Lot Size 0.256 Acres
Acres 0.26
Property Description
You've arrived at the Star of the Neighborhood! This gorgeous, impeccably cared for, 5 BR, 1 owner home, in sought after Watkins Meadows, backs to acres & acres of County Parkland. Enjoy morning coffee, & quiet evenings on your multi level deck, or spacious front porch. Extensive, yet easy to care for landscaping. A must see to appreciate. Gleaming hardwood floors in Living & Dining room. Tons of cabinets, Corian counters, & center island make meal prep fun. Breakfast area with access to multi level deck, Separate dining room with custom paint, & French doors. Family room is off kitchen with a cozy fireplace, built- ins & new carpet. Upper level has large owners suite, with walk in closet. 3 additional spacious bedrooms with built-ins in closets, beautifully renovated Hall full bath, & Large hall linen closet. Freshly painted, & new carpet. Lower level has a huge rec room, complete with pool table, 5th bedroom or workout room, Cedar closet, Rough in bath, separate laundry area with washer & dryer, Storage room with built in closet, & sliding glass door to back yard., with lower deck access. In addition to the oversized 2 car garage, there's a huge 3rd car garage addition, with a raised area that could be finished off for an extra bedroom, extension of FR, or an office. Lots of possibilities to explore. Under the extra garage is a storage room, with concrete pad, perfect for lawn tractor, lawn equipment, or other large items. There's even an enclosed storage area under the upper deck, perfect for storage of deck furniture, or other seasonal items.
NO HOA!
This home is convenient to all commuter routes, Marc train & Metro Bus. Also near, restaurants, shopping, hospital, & Nature trails.
Location
State MD
County Montgomery
Zoning R200
Direction East
Rooms
Other Rooms Living Room, Dining Room, Primary Bedroom, Bedroom 2, Bedroom 3, Bedroom 4, Bedroom 5, Kitchen, Family Room, Foyer, Laundry, Recreation Room, Storage Room, Primary Bathroom, Full Bath, Half Bath
Basement Connecting Stairway, Fully Finished, Full, Heated, Improved, Outside Entrance, Interior Access, Rough Bath Plumb, Walkout Level
Interior
Interior Features Attic, Breakfast Area, Built-Ins, Carpet, Cedar Closet(s), Ceiling Fan(s), Crown Moldings, Chair Railings, Family Room Off Kitchen, Formal/Separate Dining Room, Kitchen - Island, Kitchen - Table Space, Laundry Chute, Recessed Lighting, Stall Shower, Tub Shower, Upgraded Countertops, Walk-in Closet(s), Wood Floors
Hot Water 60+ Gallon Tank, Electric
Heating Heat Pump(s)
Cooling Central A/C, Ceiling Fan(s)
Flooring Hardwood, Ceramic Tile, Carpet
Fireplaces Number 1
Fireplaces Type Brick, Fireplace - Glass Doors, Mantel(s), Wood
Equipment Dishwasher, Dryer, Dryer - Electric, Exhaust Fan, Extra Refrigerator/Freezer, Humidifier, Icemaker, Oven/Range - Electric, Range Hood, Refrigerator, Washer, Water Heater
Fireplace Y
Window Features Energy Efficient,Double Pane,Low-E,Replacement,Screens
Appliance Dishwasher, Dryer, Dryer - Electric, Exhaust Fan, Extra Refrigerator/Freezer, Humidifier, Icemaker, Oven/Range - Electric, Range Hood, Refrigerator, Washer, Water Heater
Heat Source Electric
Laundry Basement
Exterior
Exterior Feature Deck(s), Patio(s), Porch(es), Brick
Garage Additional Storage Area, Garage - Front Entry, Inside Access, Garage Door Opener, Oversized
Garage Spaces 3.0
Fence Invisible
Utilities Available Under Ground
Waterfront N
Water Access N
View Trees/Woods
Roof Type Asphalt
Accessibility None
Porch Deck(s), Patio(s), Porch(es), Brick
Attached Garage 3
Total Parking Spaces 3
Garage Y
Building
Lot Description Backs - Parkland, Front Yard, Landscaping, SideYard(s), Sloping, Backs to Trees
Story 3
Foundation Block
Sewer Public Sewer
Water Public
Architectural Style Colonial
Level or Stories 3
Additional Building Above Grade, Below Grade
Structure Type Dry Wall
New Construction N
Schools
School District Montgomery County Public Schools
Others
Pets Allowed Y
Senior Community No
Tax ID 160902275854
Ownership Fee Simple
SqFt Source Assessor
Acceptable Financing Cash, Conventional, FHA, VA
Horse Property N
Listing Terms Cash, Conventional, FHA, VA
Financing Cash,Conventional,FHA,VA
Special Listing Condition Standard
Pets Description No Pet Restrictions
Read Less Info
Want to know what your home might be worth? Contact us for a FREE valuation!

Our team is ready to help you sell your home for the highest possible price ASAP

Bought with Johnny A Diaz • Realty Advantage

"My job is to find and attract mastery-based agents to the office, protect the culture, and make sure everyone is happy! "






