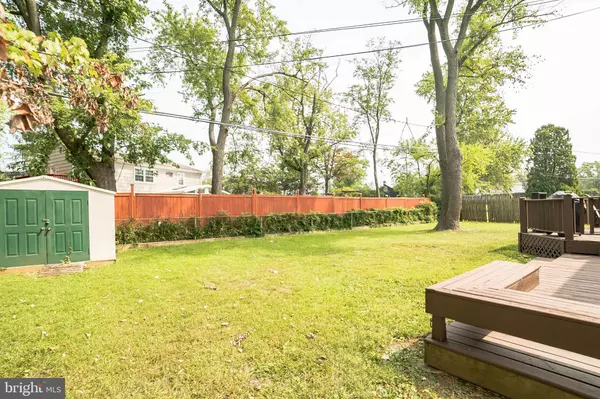$270,000
$264,900
1.9%For more information regarding the value of a property, please contact us for a free consultation.
4 Beds
3 Baths
1,768 SqFt
SOLD DATE : 09/30/2021
Key Details
Sold Price $270,000
Property Type Single Family Home
Sub Type Detached
Listing Status Sold
Purchase Type For Sale
Square Footage 1,768 sqft
Price per Sqft $152
Subdivision Chartley
MLS Listing ID MDBC2007408
Sold Date 09/30/21
Style Colonial
Bedrooms 4
Full Baths 2
Half Baths 1
HOA Y/N N
Abv Grd Liv Area 1,768
Originating Board BRIGHT
Year Built 1963
Annual Tax Amount $3,221
Tax Year 2021
Lot Size 10,000 Sqft
Acres 0.23
Lot Dimensions 1.00 x
Property Description
URGENT AWESOME HOME FOR SALE! $264,900 OR TRADE! FRAMED BY TREES YET BATHING IN NATURAL LIGHT, THIS SPACIOUS 4-BEDROOM COLONIAL PRESENTS AN IDEAL FIRST HOME OR INVESTMENT. PERFECT TO MOVE RIGHT IN OR GROW OVER TIME IN A FAMILY-FRIENDLY AREA, THE HOME FEATURES A PRIVATE LEVEL YARD WITH A 2-LEVEL DECK PERFECT FOR ENTERTAINING. IT IS SET ON A 10,000SF LOT WITH LANDSCAPING, MOMENTS FROM LIFESTYLE AMENITIES. BRIGHT LOUNGE ROOM FLOWS TO THE DINING AREA, SPACIOUS FAMILY ROOM. GENEROUS BEDROOMS, A WELL-MAINTAINED KITCHEN WITH NEW FRIDGE, AND FULLY TILED BATHROOMS UPSTAIRS ARE JUST SOME OF THE HIGHLIGHTS. PROVIDES SCOPE TO PERSONALIZE TO TASTE, UPDATE, AND ADD FURTHER VALUE. PLENTY OF ON AND OFF-STREET PARKING AVAILABLE! EXPERIENCE ITS WELCOMING VIBE FOR YOURSELF OR BRING THE WHOLE FAMILY TO CHECK OUT THIS PLACE. PERFECT MOVE-IN CONDITION AND READY FOR YOU. OPEN HOUSE SATURDAY 08/21 FROM 1-2 PM. MAXIMUM OF 3 PEOPLE PER GROUP.
Location
State MD
County Baltimore
Zoning R
Rooms
Other Rooms Living Room, Dining Room, Bedroom 2, Bedroom 3, Bedroom 4, Kitchen, Family Room, Bedroom 1, Laundry, Bathroom 1, Bathroom 2, Attic, Half Bath
Basement Other
Interior
Interior Features Attic, Carpet, Chair Railings, Crown Moldings, Dining Area, Formal/Separate Dining Room, Kitchen - Eat-In, Tub Shower
Hot Water Natural Gas
Heating Forced Air
Cooling Central A/C
Flooring Ceramic Tile, Vinyl, Carpet
Equipment Dryer, Washer, Dishwasher, Exhaust Fan, Disposal, Refrigerator, Icemaker, Stove
Fireplace N
Appliance Dryer, Washer, Dishwasher, Exhaust Fan, Disposal, Refrigerator, Icemaker, Stove
Heat Source Natural Gas
Laundry Hookup, Dryer In Unit, Has Laundry, Main Floor, Washer In Unit
Exterior
Exterior Feature Deck(s)
Fence Fully, Wood
Utilities Available Electric Available, Natural Gas Available, Sewer Available, Water Available
Waterfront N
Water Access N
View Garden/Lawn, Street, Trees/Woods
Roof Type Asphalt
Accessibility None
Porch Deck(s)
Garage N
Building
Lot Description Front Yard, Partly Wooded, Rear Yard, SideYard(s)
Story 2
Foundation Slab
Sewer Public Sewer
Water Public
Architectural Style Colonial
Level or Stories 2
Additional Building Above Grade, Below Grade
New Construction N
Schools
Elementary Schools Reisterstown
Middle Schools Franklin
High Schools Franklin
School District Baltimore County Public Schools
Others
Pets Allowed Y
Senior Community No
Tax ID 04040404035910
Ownership Fee Simple
SqFt Source Assessor
Acceptable Financing Cash, Conventional, FHA, VA
Horse Property N
Listing Terms Cash, Conventional, FHA, VA
Financing Cash,Conventional,FHA,VA
Special Listing Condition Standard
Pets Description No Pet Restrictions
Read Less Info
Want to know what your home might be worth? Contact us for a FREE valuation!

Our team is ready to help you sell your home for the highest possible price ASAP

Bought with Emmanuel Gonzalez • Coldwell Banker Realty

"My job is to find and attract mastery-based agents to the office, protect the culture, and make sure everyone is happy! "






