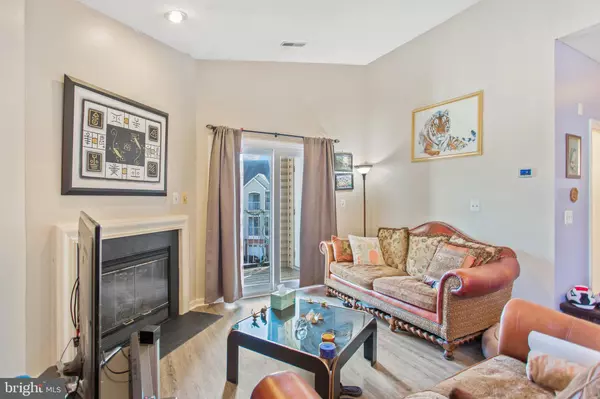$175,000
$175,000
For more information regarding the value of a property, please contact us for a free consultation.
2 Beds
2 Baths
1,036 SqFt
SOLD DATE : 01/10/2022
Key Details
Sold Price $175,000
Property Type Condo
Sub Type Condo/Co-op
Listing Status Sold
Purchase Type For Sale
Square Footage 1,036 sqft
Price per Sqft $168
Subdivision Bristol Park
MLS Listing ID MDBC2016986
Sold Date 01/10/22
Style Contemporary
Bedrooms 2
Full Baths 2
Condo Fees $189/mo
HOA Y/N N
Abv Grd Liv Area 1,036
Originating Board BRIGHT
Year Built 1996
Annual Tax Amount $2,248
Tax Year 2008
Property Description
WHY RENT WHEN OWNING IS CHEAPER? GREAT OPPORTUNITY TO OWN YOUR OWN PLACE! COZY WITH 2 LARGE BEDROOMS, 2 FULL BATH PENTHOUSE CONDO AVAILABLE NOW! YOUR ELECTRIC BILLS WILL BE LOWER WITH ALL BRAND NEW WINDOWS AND SLIDING GLASS DOORS. STEP OUT ONTO EITHER OF YOUR TWO BALCONIES! ENJOY THE NEW LAMINATE FLOORING THROUGHOUT. NO CARPET ANYWHERE IN THE UNIT! TAKE ADVANTAGE OF YOUR GAS FIREPLACE DURING THE COLD WINTERS. YOU'LL LOVE THE OPEN CONCEPT WITH VAULTED CEILINGS AND A KITCHEN WITH NEW REFRIGERATOR AND GARBAGE DISPOSAL UNIT. UNIT COMES WITH ATTACHED GARAGE DIRECTLY IN FRONT OF BUILDING. PLENTY OF OVERFLOW PARKING FOR VISITORS. COME SEE IT FOR YOURSELF TODAY! NOT FHA APPROVED.
Location
State MD
County Baltimore
Zoning RESIDENTIAL
Rooms
Other Rooms Living Room, Dining Room, Primary Bedroom, Bedroom 2, Kitchen, Foyer, Other
Main Level Bedrooms 2
Interior
Interior Features Breakfast Area, Kitchen - Table Space, Dining Area, Primary Bath(s), Window Treatments, Floor Plan - Open
Hot Water Natural Gas
Heating Forced Air
Cooling Ceiling Fan(s), Central A/C
Flooring Luxury Vinyl Plank
Fireplaces Number 1
Fireplaces Type Fireplace - Glass Doors, Screen
Equipment Dishwasher, Disposal, Dryer, Exhaust Fan, Microwave, Oven/Range - Electric, Refrigerator, Washer
Fireplace Y
Window Features Double Pane,Screens
Appliance Dishwasher, Disposal, Dryer, Exhaust Fan, Microwave, Oven/Range - Electric, Refrigerator, Washer
Heat Source Natural Gas
Laundry Dryer In Unit, Washer In Unit
Exterior
Exterior Feature Balconies- Multiple, Balcony
Garage Garage Door Opener, Garage - Front Entry, Inside Access
Garage Spaces 1.0
Utilities Available Cable TV Available, Natural Gas Available, Electric Available, Phone Available
Amenities Available Common Grounds, Gated Community
Waterfront N
Water Access N
View Trees/Woods, Street
Roof Type Unknown
Accessibility None
Porch Balconies- Multiple, Balcony
Attached Garage 1
Total Parking Spaces 1
Garage Y
Building
Lot Description Backs to Trees, Corner, Trees/Wooded
Story 1
Unit Features Garden 1 - 4 Floors
Sewer Public Sewer
Water Public
Architectural Style Contemporary
Level or Stories 1
Additional Building Above Grade
Structure Type Vaulted Ceilings
New Construction N
Schools
School District Baltimore County Public Schools
Others
Pets Allowed Y
HOA Fee Include Ext Bldg Maint,Management,Insurance,Reserve Funds,Road Maintenance,Snow Removal,Trash
Senior Community No
Tax ID 04022200025317
Ownership Condominium
Security Features Intercom,Smoke Detector
Acceptable Financing Cash, Conventional, VA, Other
Listing Terms Cash, Conventional, VA, Other
Financing Cash,Conventional,VA,Other
Special Listing Condition Standard
Pets Description Case by Case Basis
Read Less Info
Want to know what your home might be worth? Contact us for a FREE valuation!

Our team is ready to help you sell your home for the highest possible price ASAP

Bought with Brajesh Maharjan • Ghimire Homes

"My job is to find and attract mastery-based agents to the office, protect the culture, and make sure everyone is happy! "






