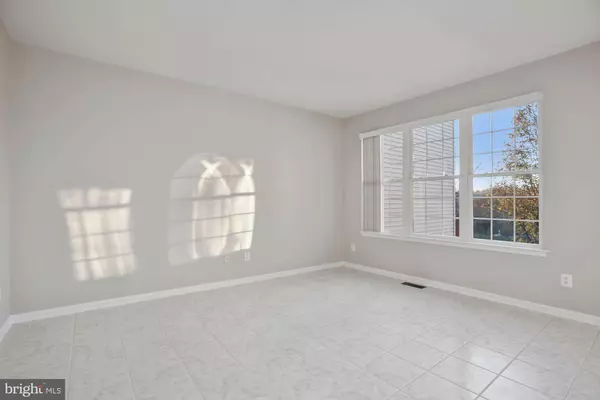$535,000
$515,000
3.9%For more information regarding the value of a property, please contact us for a free consultation.
2 Beds
4 Baths
2,774 SqFt
SOLD DATE : 12/21/2021
Key Details
Sold Price $535,000
Property Type Townhouse
Sub Type Interior Row/Townhouse
Listing Status Sold
Purchase Type For Sale
Square Footage 2,774 sqft
Price per Sqft $192
Subdivision Purcellville Ridge
MLS Listing ID VALO2012262
Sold Date 12/21/21
Style Other
Bedrooms 2
Full Baths 3
Half Baths 1
HOA Fees $145/mo
HOA Y/N Y
Abv Grd Liv Area 2,246
Originating Board BRIGHT
Year Built 2005
Annual Tax Amount $5,328
Tax Year 2021
Lot Size 2,614 Sqft
Acres 0.06
Property Description
Stunning Purcellville Ridge Home just hit the market in Purcellville!! This beautiful home features 2 Master Bedrooms, 3.5 Bathrooms and 2,774 sq ft of living space with a 3 story bump-out! The main floor features an open floor plan, high ceilings, bright windows and a spacious eat-in kitchen/living space. The kitchen comes equipped with wooden cabinets, granite countertops and a beautiful center island. This gorgeous home also boasts 2 upper level MB ensuites with walk-in closets and upper level laundry. During the summer enjoy the fenced backyard overlooking the pond! This home also comes equipped with an oversized 2- car garage with tons of storage and new floor Epoxy Paint. Fully finished lower level Rec Room with full bath and walk out to rear yard - could easily be a 3rd Bedroom. Enjoy the outdoors at the community pool, tot's playground, basketball and tennis courts or walk your dog around the jog/walk path. So close to downtown Purcellville, shopping, restaurants, WO&D Trail and more... A+ home and location! Amenities Galore! It won't last long.
Location
State VA
County Loudoun
Zoning 01
Direction East
Interior
Interior Features Breakfast Area, Combination Dining/Living, Crown Moldings, Dining Area, Kitchen - Eat-In, Kitchen - Island, Walk-in Closet(s), Window Treatments, Chair Railings, Family Room Off Kitchen, Floor Plan - Open, Primary Bath(s)
Hot Water Electric
Heating Central
Cooling Central A/C
Flooring Partially Carpeted
Equipment Built-In Microwave, Dishwasher, Disposal, Dryer, Exhaust Fan, Stove, Washer
Fireplace N
Appliance Built-In Microwave, Dishwasher, Disposal, Dryer, Exhaust Fan, Stove, Washer
Heat Source Electric
Exterior
Garage Additional Storage Area, Garage - Front Entry, Garage Door Opener, Inside Access
Garage Spaces 2.0
Parking On Site 2
Fence Fully
Amenities Available Basketball Courts, Club House, Common Grounds, Jog/Walk Path, Lake, Meeting Room, Party Room, Pool - Outdoor, Swimming Pool, Tennis Courts, Tot Lots/Playground
Water Access N
View Pond, Trees/Woods
Accessibility None
Attached Garage 2
Total Parking Spaces 2
Garage Y
Building
Story 3
Foundation Permanent, Concrete Perimeter
Sewer Public Sewer
Water Public
Architectural Style Other
Level or Stories 3
Additional Building Above Grade, Below Grade
Structure Type Vaulted Ceilings,9'+ Ceilings,Brick
New Construction N
Schools
Elementary Schools Kenneth W. Culbert
Middle Schools Blue Ridge
High Schools Loudoun Valley
School District Loudoun County Public Schools
Others
Pets Allowed Y
HOA Fee Include Common Area Maintenance,Lawn Maintenance,Pool(s),Recreation Facility,Snow Removal,Trash,Lawn Care Front,Lawn Care Side
Senior Community No
Tax ID 453359756000
Ownership Fee Simple
SqFt Source Assessor
Acceptable Financing Cash, Conventional, FHA, VA
Listing Terms Cash, Conventional, FHA, VA
Financing Cash,Conventional,FHA,VA
Special Listing Condition Standard
Pets Description Cats OK, Dogs OK
Read Less Info
Want to know what your home might be worth? Contact us for a FREE valuation!

Our team is ready to help you sell your home for the highest possible price ASAP

Bought with Carolyn A Young • RE/MAX 1st Realty

"My job is to find and attract mastery-based agents to the office, protect the culture, and make sure everyone is happy! "






