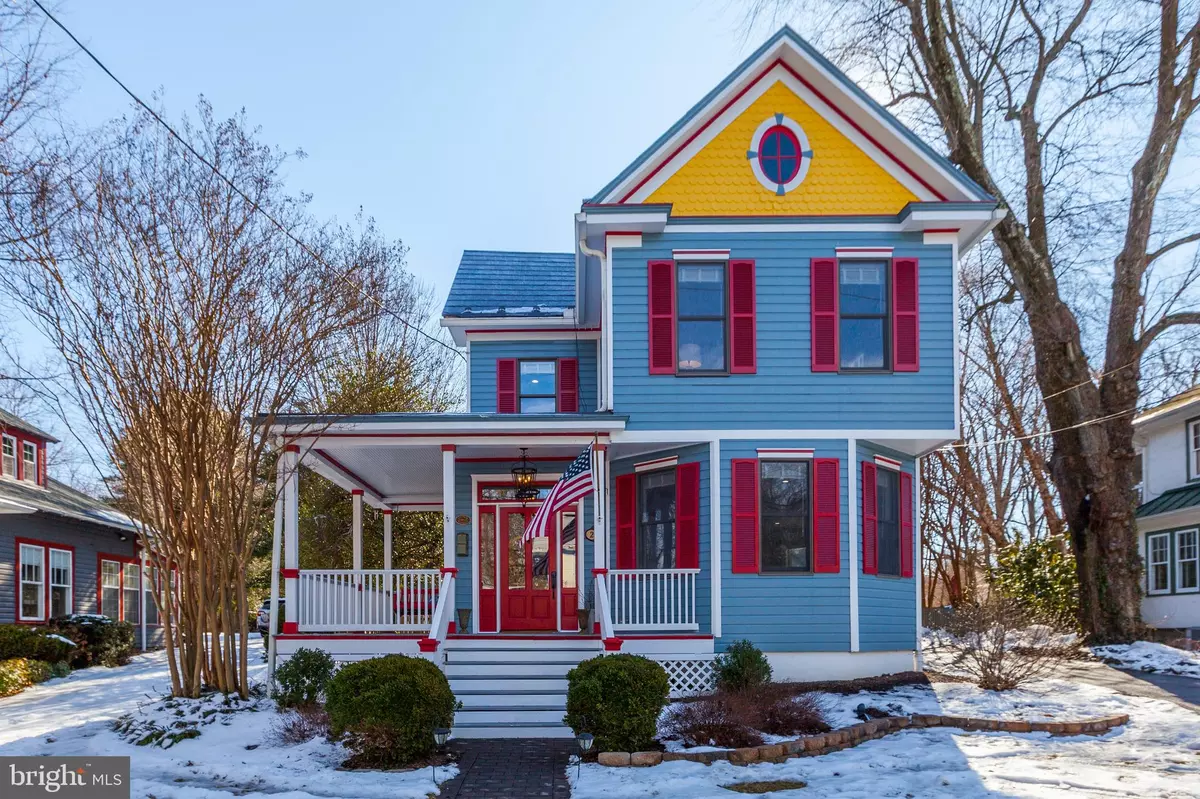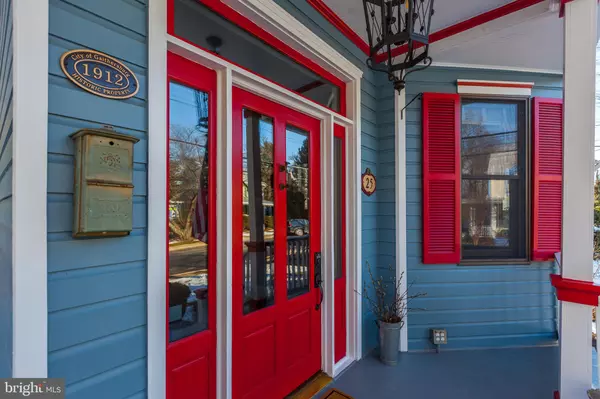$606,000
$609,000
0.5%For more information regarding the value of a property, please contact us for a free consultation.
3 Beds
2 Baths
1,860 SqFt
SOLD DATE : 03/15/2021
Key Details
Sold Price $606,000
Property Type Single Family Home
Sub Type Detached
Listing Status Sold
Purchase Type For Sale
Square Footage 1,860 sqft
Price per Sqft $325
Subdivision Walkers Addition
MLS Listing ID MDMC742458
Sold Date 03/15/21
Style Victorian
Bedrooms 3
Full Baths 2
HOA Y/N N
Abv Grd Liv Area 1,860
Originating Board BRIGHT
Year Built 1912
Annual Tax Amount $4,438
Tax Year 2021
Lot Size 0.404 Acres
Acres 0.4
Property Description
OPEN HOUSE SUNDAY 2/14 (1-3PM) - Distinguished Victorian in Gaithersburg's highly desired community of Walkers Addition! Truly unique and architecturally stunning property with beautiful front entry is highlighted by a relaxing wrap around porch with swing and pristine glass front door. A Rarely available to. Bright and open main level features formal dining room, inviting family room, recently remodeled full bathroom with heated floors (updated 2019), and magnificent eat in kitchen with stunning views of backyard! Travel up a charming staircase to a spacious upper level that includes a massive owner's suite, two additional bedrooms, and a full bathroom. An unfinished lower level is perfect for a workshop or additional storage needs! Premium, fully fenced, level yard is perfect for entertainment or at home family fun! Find an expansive patio with in ground fire pit (installed 2020), hot tub,and plenty of space for home gardening! oversized shed that is large enough to hold a car but can also be used for additional storage space! Recent updates include new mini split heating/cooling system (2019 and 2021), recently painted exterior (2018), painted throughout interior (2018), front walkway (2018) updated washer/dryer (2019), custom blinds throughout (2018), insulated attic (2018), recessed lighting (2018), refinished hardwood floors (2018 and 2021), fence (2018), kitchen backsplash (2020), updated asphalt driveway, and freshly painted metal roof (2020) and more! PERFECT LOCATION! Close proximity to Shady Grove Metro, I-270, I-200 (ICC), and Rockville Pike! Come quickly! Offers due 2/16 at noon!
Location
State MD
County Montgomery
Zoning R90
Rooms
Basement Connecting Stairway, Daylight, Partial, Full, Outside Entrance, Rear Entrance, Unfinished
Interior
Interior Features Attic, Breakfast Area, Built-Ins, Crown Moldings, Curved Staircase, Dining Area, Family Room Off Kitchen, Floor Plan - Open, Floor Plan - Traditional, Kitchen - Eat-In, Kitchen - Country, Kitchen - Table Space, Recessed Lighting, Soaking Tub, Upgraded Countertops, Window Treatments, Wood Floors, Other
Hot Water Natural Gas
Heating Baseboard - Hot Water
Cooling Ductless/Mini-Split
Flooring Hardwood, Ceramic Tile
Equipment Dishwasher, Disposal, Dryer, Refrigerator, Washer, Water Heater
Appliance Dishwasher, Disposal, Dryer, Refrigerator, Washer, Water Heater
Heat Source Natural Gas
Laundry Main Floor, Has Laundry
Exterior
Exterior Feature Patio(s), Wrap Around, Porch(es)
Fence Rear, Split Rail, Wood
Waterfront N
Water Access N
View Garden/Lawn
Roof Type Metal
Accessibility None
Porch Patio(s), Wrap Around, Porch(es)
Garage N
Building
Lot Description Cleared, Front Yard, Interior, Landscaping, Level, Premium, Private, Rear Yard, Other
Story 3
Sewer Public Sewer
Water Public
Architectural Style Victorian
Level or Stories 3
Additional Building Above Grade, Below Grade
Structure Type 9'+ Ceilings,High
New Construction N
Schools
School District Montgomery County Public Schools
Others
Senior Community No
Tax ID 160900847010
Ownership Fee Simple
SqFt Source Assessor
Special Listing Condition Standard
Read Less Info
Want to know what your home might be worth? Contact us for a FREE valuation!

Our team is ready to help you sell your home for the highest possible price ASAP

Bought with James (Kevin) Grolig • Compass

"My job is to find and attract mastery-based agents to the office, protect the culture, and make sure everyone is happy! "






