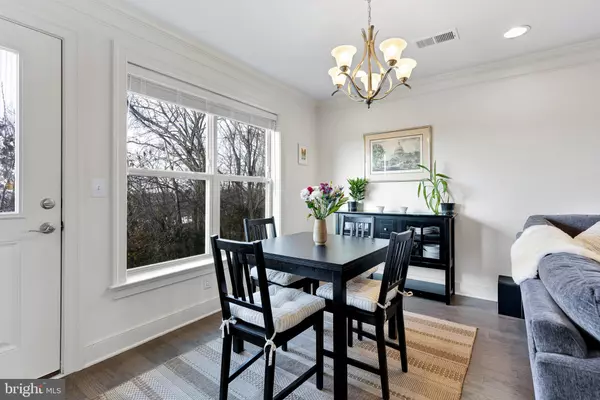$430,000
$412,000
4.4%For more information regarding the value of a property, please contact us for a free consultation.
2 Beds
2 Baths
1,207 SqFt
SOLD DATE : 02/14/2022
Key Details
Sold Price $430,000
Property Type Condo
Sub Type Condo/Co-op
Listing Status Sold
Purchase Type For Sale
Square Footage 1,207 sqft
Price per Sqft $356
Subdivision Woodridge
MLS Listing ID DCDC2029464
Sold Date 02/14/22
Style Traditional
Bedrooms 2
Full Baths 1
Half Baths 1
Condo Fees $151/mo
HOA Y/N N
Abv Grd Liv Area 1,207
Originating Board BRIGHT
Year Built 2017
Annual Tax Amount $2,367
Tax Year 2021
Property Description
This stunning two bedroom, one and a half bath condo offers modern living in a suburban setting. Built in 2017 this condo features a blend of hardwood floors on the main level and lush carpet in the bedrooms upstairs, modern lighting fixtures, and large open floorplan. On the main level you will find appropriately proportioned spaces, ideal to have a separate living area, and dining area. The large kitchen has gleaming white countertops and shaker style cabinets, stainless steel appliances and a breakfast bar for additional seating. The main level also has a nice alcove off the kitchen, perfect for an office. A balcony with monument views off the living area completes this offering. Upstairs you will find two large bedrooms, each with large closets and a full bath with cabinet storage and a tub/shower combo. The washer and dryer are also conveniently located upstairs. Located just a short distance to the Dakota Crossing Shops, this condo offers the best of quiet neighborhood living with ease of access to shopping, restaurants and more. Offers due Monday by 5pm.
Location
State DC
County Washington
Zoning RA-1
Interior
Interior Features Combination Dining/Living, Carpet, Crown Moldings, Floor Plan - Open, Kitchen - Gourmet, Pantry, Walk-in Closet(s), Wood Floors
Hot Water Electric
Heating Heat Pump(s)
Cooling Central A/C
Equipment Built-In Microwave, Dishwasher, Disposal, Oven/Range - Electric, Refrigerator, Stainless Steel Appliances, Washer/Dryer Stacked, Water Heater
Fireplace N
Appliance Built-In Microwave, Dishwasher, Disposal, Oven/Range - Electric, Refrigerator, Stainless Steel Appliances, Washer/Dryer Stacked, Water Heater
Heat Source Electric
Exterior
Garage Spaces 1.0
Amenities Available None
Waterfront N
Water Access N
Accessibility None
Total Parking Spaces 1
Garage N
Building
Story 2
Foundation Slab
Sewer Public Sewer
Water Public
Architectural Style Traditional
Level or Stories 2
Additional Building Above Grade, Below Grade
New Construction N
Schools
School District District Of Columbia Public Schools
Others
Pets Allowed Y
HOA Fee Include Reserve Funds,Snow Removal,Water,Trash,Sewer,Common Area Maintenance
Senior Community No
Tax ID 4376//2003
Ownership Condominium
Special Listing Condition Standard
Pets Description Dogs OK, Cats OK
Read Less Info
Want to know what your home might be worth? Contact us for a FREE valuation!

Our team is ready to help you sell your home for the highest possible price ASAP

Bought with Monique R Dean • Redfin Corp

"My job is to find and attract mastery-based agents to the office, protect the culture, and make sure everyone is happy! "






