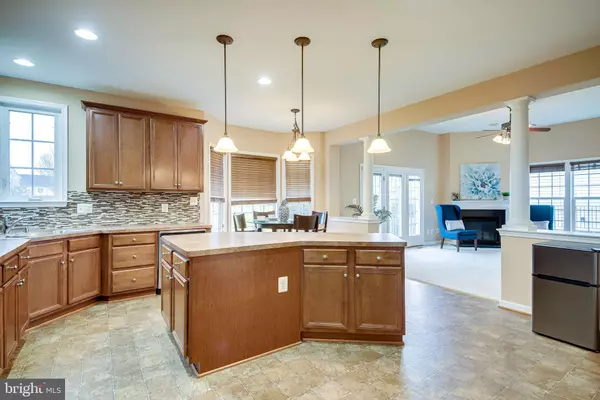$650,000
$590,000
10.2%For more information regarding the value of a property, please contact us for a free consultation.
4 Beds
4 Baths
4,142 SqFt
SOLD DATE : 04/16/2021
Key Details
Sold Price $650,000
Property Type Single Family Home
Sub Type Detached
Listing Status Sold
Purchase Type For Sale
Square Footage 4,142 sqft
Price per Sqft $156
Subdivision Meadows At Morris Farm
MLS Listing ID VAPW2000156
Sold Date 04/16/21
Style Traditional
Bedrooms 4
Full Baths 3
Half Baths 1
HOA Fees $91/mo
HOA Y/N Y
Abv Grd Liv Area 3,016
Originating Board BRIGHT
Year Built 2006
Annual Tax Amount $6,247
Tax Year 2021
Lot Size 7,096 Sqft
Acres 0.16
Property Description
This beautiful Waverly model home with 2-car garage has over 4,100 sq. ft. of finished living space, fresh paint and is situated close to all that Gainesville offers. Spacious eat-in kitchen is ready for cooking your favorite meals with stainless appliances including double ovens, tile backsplash, pantry and a center island that provides even more storage. Sit and stay a while in the spacious family room off the kitchen with a cozy gas fireplace. You can let the family know you will be hosting the next holiday dinner in the formal dining and living room with crown molding and neutral carpeting. Working from home is made easy with the main level office space. A powder room completes this level. Rest your head in the primary suite with a separate sitting room, which would make a great office or nursery space. The ensuite bathroom features separate vanities, soaking tub and a walk-in shower. Finishing the upper level are 3 nice sized bedrooms and a full bath with dual sink vanity and tub/shower combo. Entertain friends in the walk-up basement featuring high ceilings, a wet bar with granite counters and plenty of space for a comfy couch for movie night or your favorite arcade games. A full bathroom on this level makes it a great space for out of town guests as well. Step outside to enjoy the warmer days on the stamped concrete patio or in the large yardperfect for a spring garden. Great for commuters with easy access to Rt. 66 and Lee Highway. Enjoy weekends by the community pool, golfing at the many surrounding courses or check out the latest concert at Jiffy Lube Live.
Location
State VA
County Prince William
Zoning PMR
Direction East
Rooms
Other Rooms Living Room, Dining Room, Primary Bedroom, Bedroom 2, Bedroom 3, Bedroom 4, Kitchen, Family Room, Office, Recreation Room
Basement Connecting Stairway, Daylight, Partial, Fully Finished, Heated, Interior Access, Outside Entrance, Rear Entrance, Walkout Stairs
Interior
Interior Features Bar, Breakfast Area, Carpet, Ceiling Fan(s), Combination Dining/Living, Crown Moldings, Dining Area, Family Room Off Kitchen, Floor Plan - Open, Formal/Separate Dining Room, Kitchen - Eat-In, Kitchen - Island, Kitchen - Table Space, Pantry, Primary Bath(s), Tub Shower, Upgraded Countertops, Window Treatments, Wood Floors
Hot Water Natural Gas
Heating Forced Air
Cooling Central A/C, Ceiling Fan(s)
Flooring Hardwood, Carpet, Ceramic Tile
Fireplaces Number 1
Fireplaces Type Fireplace - Glass Doors, Mantel(s), Gas/Propane
Equipment Cooktop, Dishwasher, Built-In Microwave, Disposal, Dryer, Microwave, Oven - Wall, Oven - Double, Refrigerator, Stainless Steel Appliances, Washer
Furnishings No
Fireplace Y
Window Features Double Pane,Screens
Appliance Cooktop, Dishwasher, Built-In Microwave, Disposal, Dryer, Microwave, Oven - Wall, Oven - Double, Refrigerator, Stainless Steel Appliances, Washer
Heat Source Natural Gas
Laundry Basement, Has Laundry, Washer In Unit, Dryer In Unit
Exterior
Exterior Feature Patio(s)
Garage Garage Door Opener, Garage - Front Entry, Inside Access
Garage Spaces 4.0
Amenities Available Basketball Courts, Common Grounds, Pool - Outdoor, Swimming Pool, Tot Lots/Playground
Water Access N
Accessibility None
Porch Patio(s)
Attached Garage 2
Total Parking Spaces 4
Garage Y
Building
Lot Description Front Yard, Landscaping, Rear Yard, No Thru Street, Cul-de-sac
Story 3
Sewer Public Sewer
Water Public
Architectural Style Traditional
Level or Stories 3
Additional Building Above Grade, Below Grade
Structure Type Dry Wall,9'+ Ceilings
New Construction N
Schools
Elementary Schools Glenkirk
Middle Schools Gainesville
High Schools Patriot
School District Prince William County Public Schools
Others
Pets Allowed Y
HOA Fee Include Management,Pool(s),Reserve Funds,Trash
Senior Community No
Tax ID 7396-61-3970
Ownership Fee Simple
SqFt Source Assessor
Security Features Main Entrance Lock,Smoke Detector
Acceptable Financing Cash, Conventional, FHA
Horse Property N
Listing Terms Cash, Conventional, FHA
Financing Cash,Conventional,FHA
Special Listing Condition Standard
Pets Description No Pet Restrictions
Read Less Info
Want to know what your home might be worth? Contact us for a FREE valuation!

Our team is ready to help you sell your home for the highest possible price ASAP

Bought with Ben Kessie • Samson Properties

"My job is to find and attract mastery-based agents to the office, protect the culture, and make sure everyone is happy! "






