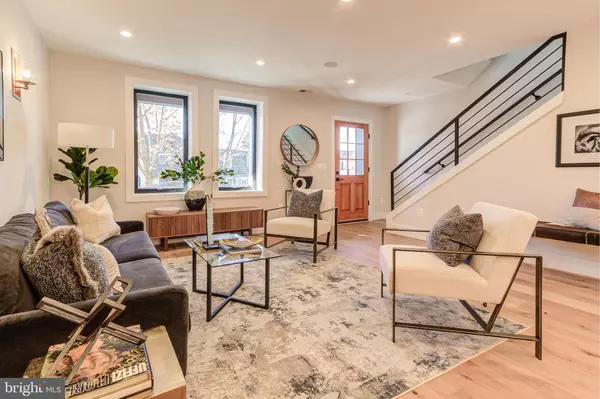$1,751,000
$1,495,000
17.1%For more information regarding the value of a property, please contact us for a free consultation.
4 Beds
4 Baths
2,120 SqFt
SOLD DATE : 03/24/2021
Key Details
Sold Price $1,751,000
Property Type Townhouse
Sub Type Interior Row/Townhouse
Listing Status Sold
Purchase Type For Sale
Square Footage 2,120 sqft
Price per Sqft $825
Subdivision Burleith
MLS Listing ID DCDC510320
Sold Date 03/24/21
Style Colonial
Bedrooms 4
Full Baths 3
Half Baths 1
HOA Y/N N
Abv Grd Liv Area 1,510
Originating Board BRIGHT
Year Built 1923
Annual Tax Amount $7,783
Tax Year 2020
Lot Size 2,500 Sqft
Acres 0.06
Property Description
*Offers due by 1pm, Tuesday, 3/9. Open Sun 1-4pm - following safes showing proc. Gorgeous full renovation with a spacious, open main level. 4BR, 3.5BA w/ detached garage. Wide-plank Aspen Hill flooring throughout the main and upper levels. All new finishes with luxurious lighting fixtures. The kitchen boasts a full suite of stainless steel Viking appliances, quartz counters, full-length breakfast bar and farmhouse style sink. Second level owner’s suite with vaulted ceilings, walk-in closet and ensuite private bath with dual marble vanity and marble flooring. Two additional bedrooms, second full bathroom in the hallway along with second floor laundry with stacked washer/dryer set. Fully finished lower level with an elegant wetbar, a second set of stacked washer/dryer and a fourth bedroom/office space. The lower level has a front and rear exterior entrance. This home sits on a large lot with a detached garage. Spacious garden with a deck and all new fencing with gated alley access. All new dual-zone HVAC & AC.
Location
State DC
County Washington
Zoning SEE PUBLIC RECORDS
Rooms
Basement Fully Finished, Interior Access, Connecting Stairway, Outside Entrance, Front Entrance, Rear Entrance
Interior
Hot Water Natural Gas
Heating Forced Air
Cooling Central A/C
Flooring Hardwood
Equipment Built-In Microwave, Dishwasher, Dryer - Front Loading, Oven/Range - Gas, Washer - Front Loading, Washer/Dryer Stacked, Refrigerator
Fireplace N
Appliance Built-In Microwave, Dishwasher, Dryer - Front Loading, Oven/Range - Gas, Washer - Front Loading, Washer/Dryer Stacked, Refrigerator
Heat Source Natural Gas
Laundry Upper Floor, Lower Floor
Exterior
Garage Garage - Rear Entry
Garage Spaces 1.0
Waterfront N
Water Access N
Accessibility None
Total Parking Spaces 1
Garage Y
Building
Story 3
Sewer Public Sewer
Water Public
Architectural Style Colonial
Level or Stories 3
Additional Building Above Grade, Below Grade
New Construction N
Schools
School District District Of Columbia Public Schools
Others
Senior Community No
Tax ID 1296//0332
Ownership Fee Simple
SqFt Source Assessor
Horse Property N
Special Listing Condition Standard
Read Less Info
Want to know what your home might be worth? Contact us for a FREE valuation!

Our team is ready to help you sell your home for the highest possible price ASAP

Bought with Robert Carter • Compass

"My job is to find and attract mastery-based agents to the office, protect the culture, and make sure everyone is happy! "






