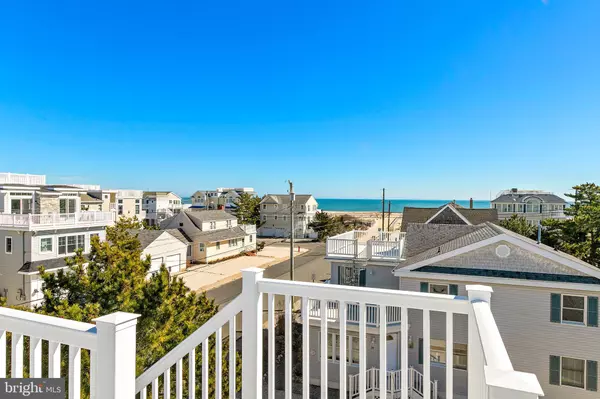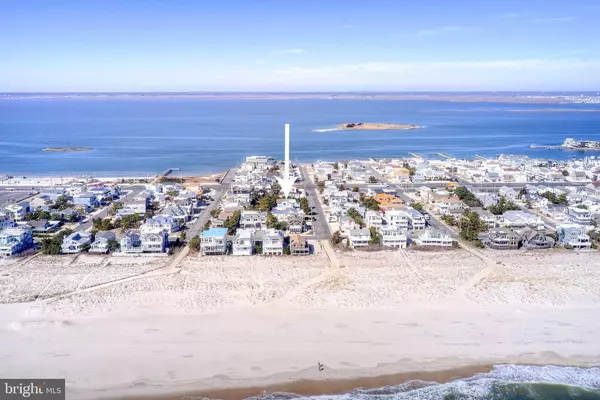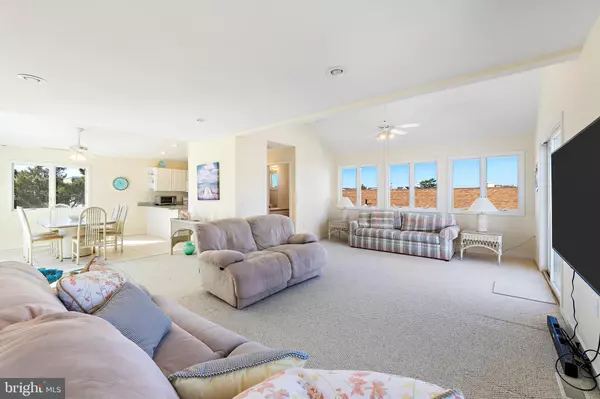$1,825,000
$1,899,000
3.9%For more information regarding the value of a property, please contact us for a free consultation.
4 Beds
3 Baths
1,900 SqFt
SOLD DATE : 04/29/2022
Key Details
Sold Price $1,825,000
Property Type Single Family Home
Sub Type Detached
Listing Status Sold
Purchase Type For Sale
Square Footage 1,900 sqft
Price per Sqft $960
Subdivision Brant Beach
MLS Listing ID NJOC2007780
Sold Date 04/29/22
Style Reverse
Bedrooms 4
Full Baths 2
Half Baths 1
HOA Y/N N
Abv Grd Liv Area 1,900
Originating Board BRIGHT
Year Built 1996
Annual Tax Amount $8,116
Tax Year 2021
Lot Size 4,100 Sqft
Acres 0.09
Lot Dimensions 50.00 x 82.00
Property Description
Location, Location, Location!
Located 4th from the ocean, just steps to the beach, the bay and the Brant Beach Yacht Club this 4 bedroom, 2.5 bath reverse living home with ocean views, bay views, and a swimming pool will be sure to please. The top floor is flooded with tons of natural light and walls of windows highlighting waterviews in both directions.
A very spacious oversized living room sits front and center, extending the entire width of the home while a sizable dining room and kitchen are set off of the gathering space. A powder room is tucked away. An expansive deck, ideal for outdoor dining and sunning is set off of the living room. A grilling deck in the rear of the house off of the kitchen makes grilling super convenient. A master ensuite, three generous bedrooms, and a full hall bathroom with a laundry area round out the middle floor. A large covered deck is accessed off of the master ensuite. Outdoor space is in abundance with 4 decks offering a combination of sun, shade, and water views. The sizable rooftop is just the spot to enjoy endless sunrises and sunsets along with Fourth of July fireworks in every direction. This spot in Brant Beach is just perfect for walking and biking, all while shops, ice cream, and restaurants are just a short walk away.
Location
State NJ
County Ocean
Area Long Beach Twp (21518)
Zoning R50
Interior
Interior Features Carpet, Ceiling Fan(s), Entry Level Bedroom, Floor Plan - Open, Pantry, Recessed Lighting, Stall Shower, Tub Shower, Walk-in Closet(s)
Hot Water Natural Gas, Tankless
Heating Forced Air
Cooling Central A/C
Flooring Carpet, Ceramic Tile
Equipment Dishwasher, Dryer - Gas, Microwave, Oven/Range - Gas, Washer, Water Heater - Tankless
Furnishings No
Fireplace N
Appliance Dishwasher, Dryer - Gas, Microwave, Oven/Range - Gas, Washer, Water Heater - Tankless
Heat Source Natural Gas
Exterior
Exterior Feature Deck(s)
Garage Spaces 4.0
Fence Vinyl
Pool Heated, In Ground, Saltwater
Waterfront N
Water Access N
View Ocean, Bay
Roof Type Shingle,Fiberglass
Accessibility None
Porch Deck(s)
Total Parking Spaces 4
Garage N
Building
Lot Description Premium
Story 2
Foundation Pilings
Sewer Public Sewer
Water Public
Architectural Style Reverse
Level or Stories 2
Additional Building Above Grade, Below Grade
Structure Type Dry Wall
New Construction N
Others
Senior Community No
Tax ID 18-00015 26-00011
Ownership Fee Simple
SqFt Source Assessor
Horse Property N
Special Listing Condition Standard
Read Less Info
Want to know what your home might be worth? Contact us for a FREE valuation!

Our team is ready to help you sell your home for the highest possible price ASAP

Bought with Edward Freeman • RE/MAX at Barnegat Bay - Ship Bottom

"My job is to find and attract mastery-based agents to the office, protect the culture, and make sure everyone is happy! "






