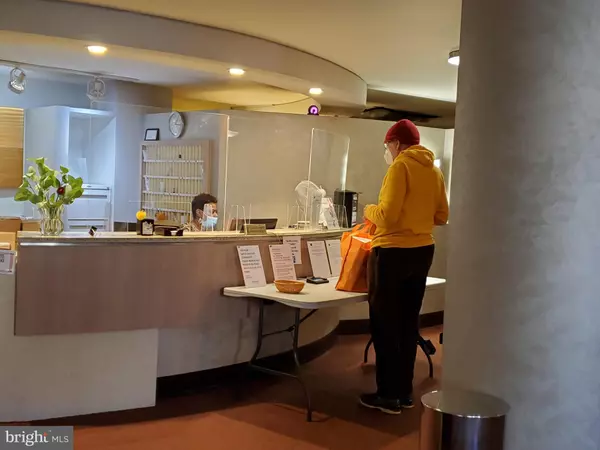$485,000
$485,000
For more information regarding the value of a property, please contact us for a free consultation.
2 Beds
2 Baths
1,073 SqFt
SOLD DATE : 04/29/2021
Key Details
Sold Price $485,000
Property Type Condo
Sub Type Condo/Co-op
Listing Status Sold
Purchase Type For Sale
Square Footage 1,073 sqft
Price per Sqft $452
Subdivision Wakefield
MLS Listing ID DCDC511824
Sold Date 04/29/21
Style Unit/Flat
Bedrooms 2
Full Baths 2
Condo Fees $854/mo
HOA Y/N N
Abv Grd Liv Area 1,073
Originating Board BRIGHT
Year Built 1956
Annual Tax Amount $1,421
Tax Year 2020
Property Description
Spacious two bedroom, two bath unit with large private balcony on the quiet side of the building. Freshly painted, hardwood parquet floors refinished, updated kitchen and baths. Ample closet space. Kitchen features new granite counter tops, new stainless steel appliances, new lighting, new LVP flooring. Extra storage included. Building amenities include 24 hour concierge desk, elevators, meeting room, and rooftop terrace with city views. Utilities are included in the condo fee. Walking distance to Van Ness-UDC Metro, shopping, dining and more. One block from Murch elementary school. Tenleytown Metro, Whole Foods Supermarkets, Politics and Prose Bookstore, Bread-Furst bakery, playgrounds, the trails of Rock Creek Park, and more are nearby. This is a great in-town location. Motivated seller has priced for quick sale Special consideration will be given to offers which can close quickly.
Location
State DC
County Washington
Zoning RA-4
Direction East
Rooms
Basement Garage Access, Full, Interior Access, Outside Entrance, Rear Entrance, Walkout Level
Main Level Bedrooms 2
Interior
Hot Water Natural Gas
Heating Central
Cooling Central A/C
Equipment Built-In Microwave, Built-In Range, Dishwasher, Disposal, Oven/Range - Electric, Refrigerator, Stainless Steel Appliances, Stove
Fireplace N
Appliance Built-In Microwave, Built-In Range, Dishwasher, Disposal, Oven/Range - Electric, Refrigerator, Stainless Steel Appliances, Stove
Heat Source Natural Gas
Laundry Common
Exterior
Amenities Available Concierge, Elevator, Meeting Room, Storage Bin, Other
Waterfront N
Water Access N
Accessibility 36\"+ wide Halls, Elevator, No Stairs, Thresholds <5/8\"
Garage N
Building
Story 1
Unit Features Hi-Rise 9+ Floors
Sewer Public Sewer
Water Public
Architectural Style Unit/Flat
Level or Stories 1
Additional Building Above Grade, Below Grade
New Construction N
Schools
School District District Of Columbia Public Schools
Others
Pets Allowed N
HOA Fee Include Air Conditioning,Common Area Maintenance,Electricity,Ext Bldg Maint,Heat,Insurance,Management,Reserve Funds,Sewer,Snow Removal,Trash,Water
Senior Community No
Tax ID 1978//2139
Ownership Condominium
Acceptable Financing Conventional, Cash, FHA, VA
Listing Terms Conventional, Cash, FHA, VA
Financing Conventional,Cash,FHA,VA
Special Listing Condition Standard
Read Less Info
Want to know what your home might be worth? Contact us for a FREE valuation!

Our team is ready to help you sell your home for the highest possible price ASAP

Bought with Martin L Toews • Compass

"My job is to find and attract mastery-based agents to the office, protect the culture, and make sure everyone is happy! "






