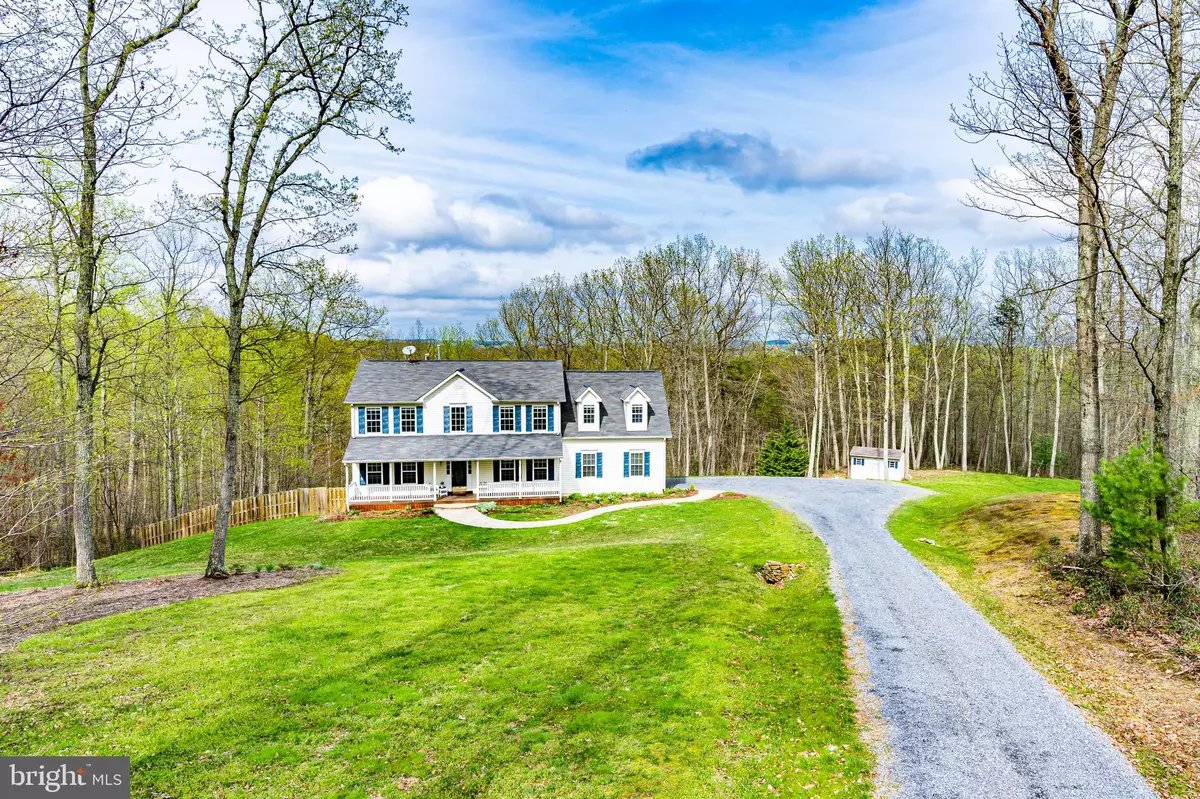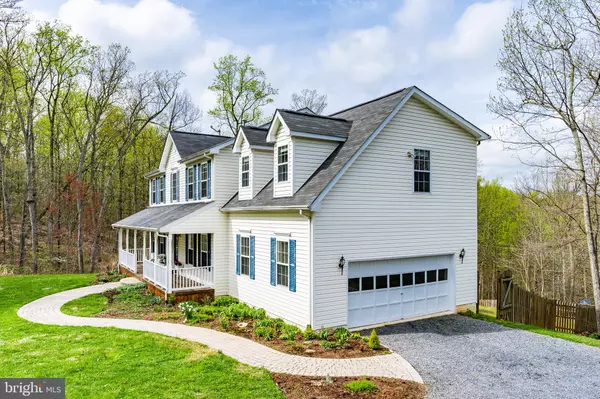$700,000
$697,000
0.4%For more information regarding the value of a property, please contact us for a free consultation.
4 Beds
5 Baths
3,574 SqFt
SOLD DATE : 05/18/2021
Key Details
Sold Price $700,000
Property Type Single Family Home
Sub Type Detached
Listing Status Sold
Purchase Type For Sale
Square Footage 3,574 sqft
Price per Sqft $195
Subdivision Quail Run Mountain
MLS Listing ID VAFQ169636
Sold Date 05/18/21
Style Colonial
Bedrooms 4
Full Baths 4
Half Baths 1
HOA Y/N N
Abv Grd Liv Area 2,674
Originating Board BRIGHT
Year Built 2003
Annual Tax Amount $5,774
Tax Year 2020
Lot Size 10.134 Acres
Acres 10.13
Property Description
Before you even walk thru the threshold, this beautiful 10+ acre property welcomes. A private drive leads to this spacious 4 bedroom home that embraces sophisticated country living. Located in a prime sweet spot within a short 3 mile drive from I-66 and the town of Marshall, this home has everything one would want in a private country retreat. Two relaxing porches, a welcoming front porch and a huge screened back porch are just a sampling of how this property will delight. An extensive list of features and thoughtful upgrades include a gourmet kitchen with a spacious center island, quartz countertops, 6 burner Jenn Air cooktop, built in oven & microwave as well as 2 pantries. The kitchen has a generous breakfast / eating area that extends to a cozy family room with a thermostatically controlled gas fireplace. Walk out to the huge screened porch that is perfect for sipping coffee in the morning or entertaining family and friends. Main level highlights include 9’ ceilings, crown moldings, modern glass panel track doors and durable, low maintenance LVP flooring. The spacious floor plan includes a powder room, a separate dining room as well as a large private home office / flex space. Work from home with the High Speed Internet that is available using the installed directional antenna and cell phone booster that conveys with the home. The upper level has 4 spacious bedrooms and a sizable laundry / storage area. The primary suite has 2 walk-in closets, an en-suite bath with double vanities, a soaking tub and shower. Two bedrooms have ample closet space and easy access to a full bath in the hall. Completing the upper level is a second primary bedroom / flex space with an en-suite full bath. Fabulous living and entertaining spaces including an expansive recreation room, game room area, 4th full bathroom, custom wet bar and large storage area are in the lower walk out level. A 2 car heated garage allows for optional work or exercise space and has hot and cold running water, a rock climbing wall and a 220 outlet. An enclosed area under the back porch and a separate storage shed provide lots of outdoor storage. A beautiful stone walkway gently winds along blossoming perennials and leads to the front entrance. Raised beds in the back yard are ready for your vegetable garden and the surrounding fenced area helps to protect your plants from deer while also providing a space for your dogs to run free. Several walking paths let you enjoy the mature hardwoods and mountain laurels and provide glimpses of seasonal mountain views. Privacy, close proximity to shopping, fine dining and local vineyards - This is Town and Country Living at its Finest • Shown by appointment only. Open Houses Sat. 4/17 & Sun 4/18 from 12 - 2 pm.
Location
State VA
County Fauquier
Zoning RC
Direction Southwest
Rooms
Other Rooms Dining Room, Primary Bedroom, Bedroom 2, Bedroom 3, Kitchen, Family Room, Foyer, Bedroom 1, Office, Recreation Room, Bathroom 1, Bathroom 2, Primary Bathroom, Half Bath, Screened Porch
Basement Outside Entrance, Interior Access, Drainage System, Rear Entrance
Interior
Interior Features Bar, Breakfast Area, Built-Ins, Ceiling Fan(s), Crown Moldings, Efficiency, Family Room Off Kitchen, Kitchen - Island, Pantry, Recessed Lighting
Hot Water Electric
Heating Forced Air, Central, Heat Pump - Electric BackUp, Energy Star Heating System, Programmable Thermostat
Cooling Ceiling Fan(s), Central A/C, Heat Pump(s), Zoned
Flooring Carpet, Vinyl
Fireplaces Number 1
Fireplaces Type Gas/Propane
Equipment Dishwasher, Disposal, Refrigerator, Stainless Steel Appliances, Cooktop - Down Draft, Oven - Wall, Microwave, Six Burner Stove, Washer - Front Loading, Water Heater, Dryer - Front Loading
Furnishings No
Fireplace Y
Window Features Double Hung
Appliance Dishwasher, Disposal, Refrigerator, Stainless Steel Appliances, Cooktop - Down Draft, Oven - Wall, Microwave, Six Burner Stove, Washer - Front Loading, Water Heater, Dryer - Front Loading
Heat Source Propane - Leased, Electric
Laundry Upper Floor
Exterior
Exterior Feature Deck(s), Patio(s), Porch(es), Screened
Garage Garage - Side Entry, Inside Access
Garage Spaces 9.0
Fence Wood
Utilities Available Propane, Electric Available
Water Access N
View Mountain, Trees/Woods, Garden/Lawn
Roof Type Shingle
Street Surface Gravel
Accessibility None
Porch Deck(s), Patio(s), Porch(es), Screened
Attached Garage 2
Total Parking Spaces 9
Garage Y
Building
Lot Description Backs to Trees, Trees/Wooded, Private, Landscaping
Story 3
Foundation Concrete Perimeter, Slab
Sewer On Site Septic
Water Well
Architectural Style Colonial
Level or Stories 3
Additional Building Above Grade, Below Grade
Structure Type 9'+ Ceilings,Vaulted Ceilings,2 Story Ceilings
New Construction N
Schools
Elementary Schools W.G. Coleman
Middle Schools Marshall
High Schools Fauquier
School District Fauquier County Public Schools
Others
Pets Allowed Y
Senior Community No
Tax ID 6959-51-5488
Ownership Fee Simple
SqFt Source Assessor
Horse Property Y
Special Listing Condition Standard
Pets Description No Pet Restrictions
Read Less Info
Want to know what your home might be worth? Contact us for a FREE valuation!

Our team is ready to help you sell your home for the highest possible price ASAP

Bought with Howard J Swede • Keller Williams Realty/Lee Beaver & Assoc.

"My job is to find and attract mastery-based agents to the office, protect the culture, and make sure everyone is happy! "






