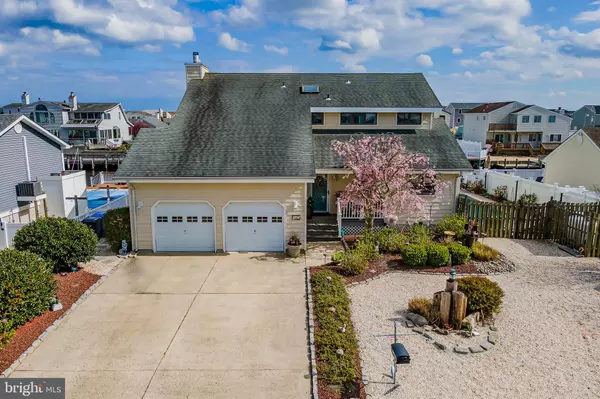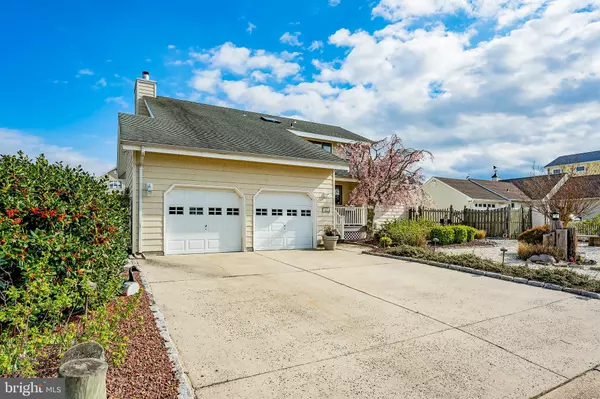$780,000
$750,000
4.0%For more information regarding the value of a property, please contact us for a free consultation.
3 Beds
3 Baths
2,127 SqFt
SOLD DATE : 06/17/2021
Key Details
Sold Price $780,000
Property Type Single Family Home
Sub Type Detached
Listing Status Sold
Purchase Type For Sale
Square Footage 2,127 sqft
Price per Sqft $366
Subdivision Coves
MLS Listing ID NJOC408740
Sold Date 06/17/21
Style Contemporary
Bedrooms 3
Full Baths 2
Half Baths 1
HOA Y/N N
Abv Grd Liv Area 2,127
Originating Board BRIGHT
Year Built 1981
Annual Tax Amount $11,074
Tax Year 2020
Lot Size 6,000 Sqft
Acres 0.14
Lot Dimensions 75.00 x 80.00
Property Description
This property is a one of a kind custom built three bedroom two and one half bath home located in the prestigious Coves area of Village Harbor. Immaculate both inside and out, mature landscaping has been lovingly cultivated by the present owners and welcomes guests with colors galore. Designed to highlight the joy of waterfront living, the home features dockage for your boat, trex decking and a vinyl bulkhead. After a day on the water, come home to relax in the in-ground, heated, saltwater pool. Inside, gleaming oak hardwood floors seamlessly connect the living room, large dining area and kitchen. The kitchen is designed to pamper the chef with honed quartz countertops, a breakfast bar and a full stainless steel appliance package. A screened in porch with pull down shades offers a getaway from sun or those occasional rainy days! A half bath and laundry area are located conveniently on this level as is the direct entry from the oversized two car garage. Upstairs the en suite primary bedroom opens to a deck overlooking the sparkling lagoon. Two additional bedrooms and a hall bath complete this floor. Additional features include custom window treatments, two zone central air, economical oil fired HWBB heat, Andersen windows and doors, recessed lighting, 2x6 walls, security system, upgraded electric with 220 amp and propane heat for the pool.
Location
State NJ
County Ocean
Area Stafford Twp (21531)
Zoning RR1
Direction North
Rooms
Other Rooms Living Room, Dining Room, Primary Bedroom, Bedroom 2, Bedroom 3, Kitchen, Foyer, Laundry, Bathroom 1, Bathroom 2, Attic
Interior
Interior Features Attic, Carpet, Ceiling Fan(s), Central Vacuum, Formal/Separate Dining Room, Kitchen - Island, Stall Shower, Tub Shower, Upgraded Countertops, Walk-in Closet(s), Window Treatments, Wood Floors, Skylight(s), Recessed Lighting
Hot Water Oil
Heating Baseboard - Hot Water, Zoned
Cooling Ceiling Fan(s), Central A/C, Zoned
Flooring Carpet, Hardwood
Fireplaces Number 1
Fireplaces Type Other
Equipment Central Vacuum, Dishwasher, Dryer - Electric, Microwave, Oven - Self Cleaning, Oven/Range - Electric, Refrigerator, Washer, Water Heater
Furnishings No
Fireplace Y
Window Features Insulated,Screens,Skylights,Vinyl Clad
Appliance Central Vacuum, Dishwasher, Dryer - Electric, Microwave, Oven - Self Cleaning, Oven/Range - Electric, Refrigerator, Washer, Water Heater
Heat Source Oil
Laundry Dryer In Unit, Washer In Unit
Exterior
Garage Garage - Front Entry, Garage Door Opener, Inside Access, Oversized
Garage Spaces 2.0
Fence Fully, Vinyl
Pool Fenced, Heated, In Ground, Saltwater
Utilities Available Cable TV, Natural Gas Available
Waterfront Y
Water Access Y
View Water, Canal
Roof Type Shingle
Accessibility None
Attached Garage 2
Total Parking Spaces 2
Garage Y
Building
Lot Description Bulkheaded, Landscaping
Story 2
Sewer Public Sewer
Water Public
Architectural Style Contemporary
Level or Stories 2
Additional Building Above Grade, Below Grade
Structure Type Dry Wall
New Construction N
Schools
Middle Schools Southern Regional M.S.
School District Southern Regional Schools
Others
Senior Community No
Tax ID 31-00147 86-00012
Ownership Fee Simple
SqFt Source Assessor
Security Features Carbon Monoxide Detector(s),Fire Detection System,Security System,Smoke Detector
Acceptable Financing Cash, Conventional
Listing Terms Cash, Conventional
Financing Cash,Conventional
Special Listing Condition Standard
Read Less Info
Want to know what your home might be worth? Contact us for a FREE valuation!

Our team is ready to help you sell your home for the highest possible price ASAP

Bought with Non Member • Metropolitan Regional Information Systems, Inc.

"My job is to find and attract mastery-based agents to the office, protect the culture, and make sure everyone is happy! "






