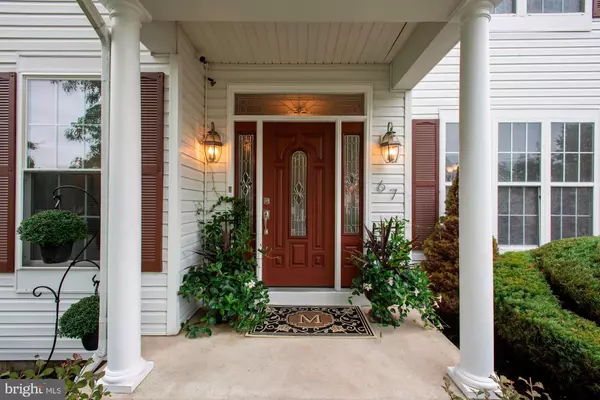$398,000
$374,826
6.2%For more information regarding the value of a property, please contact us for a free consultation.
3 Beds
3 Baths
2,096 SqFt
SOLD DATE : 11/03/2020
Key Details
Sold Price $398,000
Property Type Single Family Home
Sub Type Detached
Listing Status Sold
Purchase Type For Sale
Square Footage 2,096 sqft
Price per Sqft $189
Subdivision Steeplechase
MLS Listing ID NJBL381422
Sold Date 11/03/20
Style Colonial
Bedrooms 3
Full Baths 2
Half Baths 1
HOA Y/N N
Abv Grd Liv Area 2,096
Originating Board BRIGHT
Year Built 2000
Annual Tax Amount $9,373
Tax Year 2019
Lot Size 8,686 Sqft
Acres 0.2
Lot Dimensions 86.00 x 101.00
Property Description
Impressive Steeplechase Colonial belongs in an issue of Better Homes & Gardens. Authentic Pride of Ownership is evident from the moment you arrive to admire the love & care taken in the lushly landscaped grounds. You'll love the updated front door as it makes for a grand entrance. Enter the foyer to be greeted by gleaming hardwood floors, an elegant sitting room, and formal dining room. Everyone knows the kitchen is the heart of the home, and this one is no exception. Warm cabinetry, Corian counter tops with room for stools, stainless steel appliances, tiled backsplash, updated lighting, Adjacent large breakfast room with views of the gorgeous back yard. Relax in the large Family Room with Gas Fireplace. Updated Half Bath. Generously sized Laundry Room with included washer/dryer & large utility tub. 2 Car Garage with interior access & garage door openers. Upstairs has 3 nicely sized bedrooms. The graceful Primary Suite has vaulted ceilings, recessed lighting, tasteful walk-in closet. The updated Primary Bath will deliver a spa-like experience with it's relaxing soaking tub, gorgeous vanity with double sinks, large glass shower enclosure and custom tile with state of the art fixtures. 2 additional bedrooms offer ample closet space. Hall Bath has also been updated to please. Need more space to enjoy? The Finished Basement is 27 x 21 and it will be the place everyone wants to gravitate to. There is a movie room waiting for you with projector & screen- all you need is your own popcorn! If you need room to exercise, or play games, you'll find it here. Working from home? No problem because there is also an office. The Backyard is a true oasis with thoughtfully planned out mature landscaping. Irrigation system for both front and rear yards. There is a large 16 x 25 deck with included gazebo. Plenty of room in the storage shed. Peaceful fountain & fire pit too. Trampoline & Play set are also included. High-efficiency A/C system was replaced in 2013. Walk to nearby tennis courts, ball fields, tot lots, walking paths. Excellent commuter location close to Rt. 295, NJ/PA Turnpike, Mercer, Philly, & military bases, short drive to Jersey Shore beaches. You'll love the Steeplechase community, and want to be the proud new owner of this gem. Do not hesitate on this one.
Location
State NJ
County Burlington
Area Burlington Twp (20306)
Zoning R-12
Rooms
Other Rooms Living Room, Dining Room, Primary Bedroom, Bedroom 2, Bedroom 3, Kitchen, Family Room, Breakfast Room, Laundry, Office, Media Room, Primary Bathroom, Full Bath, Half Bath
Basement Sump Pump, Fully Finished
Interior
Interior Features Breakfast Area, Carpet, Ceiling Fan(s), Family Room Off Kitchen, Kitchen - Gourmet, Kitchen - Island, Kitchen - Table Space, Pantry, Primary Bath(s), Recessed Lighting, Soaking Tub, Sprinkler System, Stall Shower, Upgraded Countertops, Walk-in Closet(s), Window Treatments, Wood Floors
Hot Water Natural Gas
Heating Forced Air
Cooling Central A/C
Flooring Carpet, Ceramic Tile, Hardwood
Fireplaces Type Mantel(s), Gas/Propane
Equipment Cooktop, Dishwasher, Dryer, Microwave, Six Burner Stove, Refrigerator, Stainless Steel Appliances, Washer, Water Heater
Fireplace Y
Appliance Cooktop, Dishwasher, Dryer, Microwave, Six Burner Stove, Refrigerator, Stainless Steel Appliances, Washer, Water Heater
Heat Source Natural Gas
Laundry Main Floor
Exterior
Exterior Feature Deck(s)
Garage Garage - Front Entry, Inside Access, Garage Door Opener
Garage Spaces 4.0
Fence Fully, Privacy, Vinyl
Waterfront N
Water Access N
Roof Type Architectural Shingle
Accessibility None
Porch Deck(s)
Attached Garage 2
Total Parking Spaces 4
Garage Y
Building
Lot Description Front Yard, Landscaping, Rear Yard, SideYard(s)
Story 2
Sewer Public Sewer
Water Public
Architectural Style Colonial
Level or Stories 2
Additional Building Above Grade, Below Grade
New Construction N
Schools
Elementary Schools Fountain Woods E.S.
Middle Schools Springside M.S.
High Schools Burlington Township H.S.
School District Burlington Township
Others
Senior Community No
Tax ID 06-00147 13-00006
Ownership Fee Simple
SqFt Source Assessor
Security Features Exterior Cameras,Security System
Acceptable Financing Cash, Conventional, FHA, USDA, VA
Listing Terms Cash, Conventional, FHA, USDA, VA
Financing Cash,Conventional,FHA,USDA,VA
Special Listing Condition Standard
Read Less Info
Want to know what your home might be worth? Contact us for a FREE valuation!

Our team is ready to help you sell your home for the highest possible price ASAP

Bought with Darlene Mayernik • Keller Williams Premier

"My job is to find and attract mastery-based agents to the office, protect the culture, and make sure everyone is happy! "






