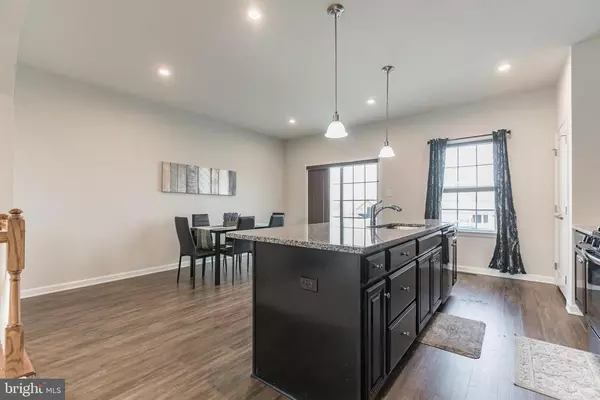$280,000
$290,000
3.4%For more information regarding the value of a property, please contact us for a free consultation.
3 Beds
3 Baths
1,960 SqFt
SOLD DATE : 04/29/2021
Key Details
Sold Price $280,000
Property Type Townhouse
Sub Type Interior Row/Townhouse
Listing Status Sold
Purchase Type For Sale
Square Footage 1,960 sqft
Price per Sqft $142
Subdivision Pepper Farm Towns
MLS Listing ID NJGL272126
Sold Date 04/29/21
Style Colonial,Craftsman
Bedrooms 3
Full Baths 2
Half Baths 1
HOA Fees $68/mo
HOA Y/N Y
Abv Grd Liv Area 1,960
Originating Board BRIGHT
Year Built 2020
Annual Tax Amount $8,221
Tax Year 2020
Lot Size 2,396 Sqft
Acres 0.06
Lot Dimensions 0.00 x 0.00
Property Description
Why wait for NEW Construction to be built when you have this stunning townhome READY to Go? The homeowners are relocating so this is the perfect opportunity for you to obtain this gently lived in home. Features include: The first floor provides lovely vinyl plank flooring, a powder room, garage access for storage or your vehicle, a coat closet, as well a full finished Living area with recessed lighting and a sliding glass door providing walk out access to the back yard. The main level consists of a gorgeous kitchen with 42 cabinets, granite countertops, a large center island, engineered hardwood flooring, recessed lighting, a pantry, stainless appliances and more. The dining area offers a wonderful space to enjoy all of your meals and also has a slider that leads out to a beautiful composite deck. The kitchen flows perfectly into the family room area providing a desirable open floor plan. Making our way upstairs, you will find 3 wonderful bedrooms one of which is the master bedroom suite fully equipped with a tray ceiling, recessed lighting, a walk in closet and master bath suite. There is also a hall bath and laundry room located on this level. This home has high efficiency HVAC systems, energy efficient appliances, upgraded fixtures, and a transferable 10-year Home Builder Structural Warranty. Excellent location, wonderful schools, convenient access to major highways and shopping. All of this without the hassle of waiting for your home to be built. Contact us today for more info and a private Tour!
Location
State NJ
County Gloucester
Area Woolwich Twp (20824)
Zoning RES
Rooms
Other Rooms Living Room, Dining Room, Bedroom 2, Bedroom 3, Kitchen, Family Room, Bedroom 1, Laundry, Bathroom 1, Bathroom 2, Half Bath
Basement Daylight, Full, Fully Finished, Garage Access
Interior
Interior Features Carpet, Family Room Off Kitchen, Dining Area, Kitchen - Island, Primary Bath(s), Recessed Lighting
Hot Water Natural Gas
Heating Forced Air
Cooling Central A/C
Flooring Carpet, Tile/Brick, Wood
Equipment Built-In Microwave, Dishwasher, Dryer, Washer, Stove, Refrigerator
Appliance Built-In Microwave, Dishwasher, Dryer, Washer, Stove, Refrigerator
Heat Source Natural Gas
Laundry Upper Floor
Exterior
Exterior Feature Deck(s), Patio(s)
Garage Built In, Garage - Front Entry, Inside Access
Garage Spaces 4.0
Waterfront N
Water Access N
Roof Type Architectural Shingle
Accessibility None
Porch Deck(s), Patio(s)
Attached Garage 1
Total Parking Spaces 4
Garage Y
Building
Story 3
Foundation Slab
Sewer Public Sewer
Water Public
Architectural Style Colonial, Craftsman
Level or Stories 3
Additional Building Above Grade, Below Grade
New Construction N
Schools
Elementary Schools Charles G Harker
Middle Schools Kingsway Regional M.S.
High Schools Kingsway Regional H.S.
School District Swedesboro-Woolwich Public Schools
Others
Senior Community No
Tax ID 24-00028 40-00028
Ownership Fee Simple
SqFt Source Assessor
Acceptable Financing Cash, Conventional, FHA, VA
Listing Terms Cash, Conventional, FHA, VA
Financing Cash,Conventional,FHA,VA
Special Listing Condition Standard
Read Less Info
Want to know what your home might be worth? Contact us for a FREE valuation!

Our team is ready to help you sell your home for the highest possible price ASAP

Bought with Corey Hort • Keller Williams Realty - Washington Township

"My job is to find and attract mastery-based agents to the office, protect the culture, and make sure everyone is happy! "






